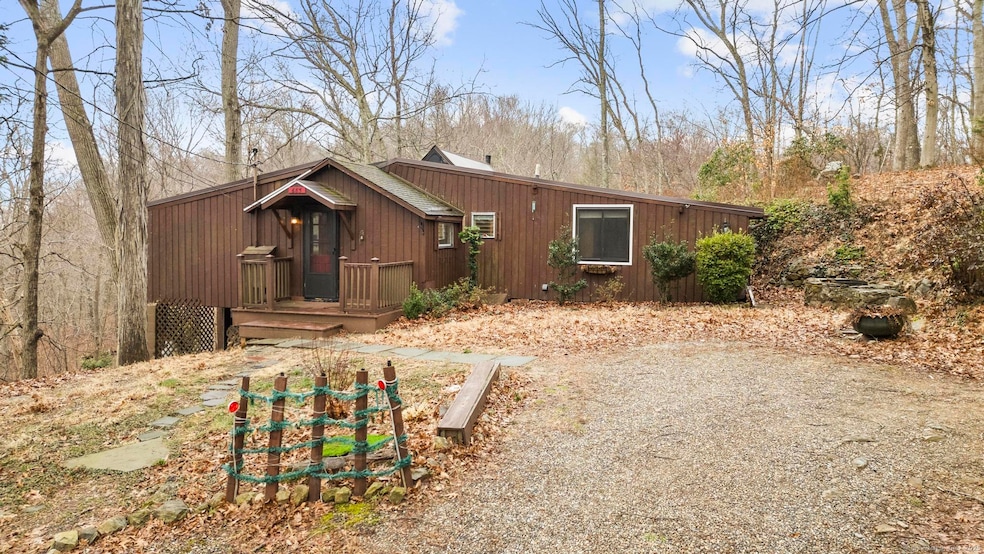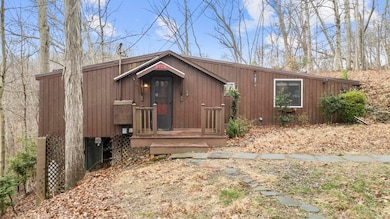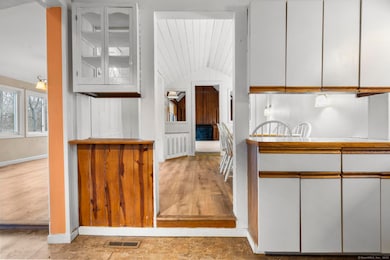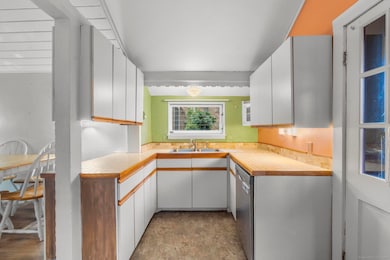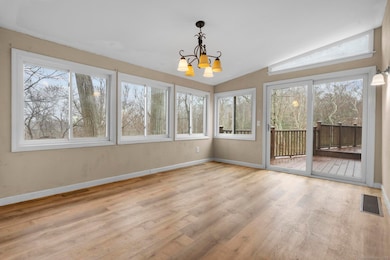
683 Berkshire Rd Southbury, CT 06488
Estimated payment $1,658/month
Highlights
- Vaulted Ceiling
- Ranch Style House
- Partially Wooded Lot
- Gainfield Elementary School Rated A-
About This Home
****Escape to Your Own Private Retreat!**** Tucked away in the heart of Southbury, this charming 2-bedroom, 1-bath ranch is the perfect blend of cozy comfort and natural beauty. Whether you're looking for a full-time residence or a weekend getaway, this home welcomes you with warm wood interiors, vaulted ceilings, and an inviting open floor plan. Step into a sunlit living area with rustic charm, exposed beams, and a large picture window that brings the outdoors in. The kitchen is fully equipped with essential appliances, plenty of cabinet space & a warm dining room for gatherings or casual eating. Relax on the recently renovated, expansive deck, fire up the grill, or enjoy the secluded backyard with a stone firepit, perfect for summer nights under the stars. The lightly wooded lot offers both privacy and serenity while still being close to local amenities, parks, and schools. Looking for a peaceful escape? You just found it. Come experience the charm and tranquility of this cozy home. Schedule your private tour today!
Listing Agent
eXp Realty Brokerage Phone: (203) 915-0996 License #RES.0827198 Listed on: 03/18/2025

Home Details
Home Type
- Single Family
Est. Annual Taxes
- $4,149
Year Built
- Built in 1968
Lot Details
- 0.42 Acre Lot
- Partially Wooded Lot
- Property is zoned R-20
Parking
- 4 Parking Spaces
Home Design
- Ranch Style House
- Concrete Foundation
- Frame Construction
Interior Spaces
- 1,331 Sq Ft Home
- Vaulted Ceiling
Kitchen
- Gas Range
- Dishwasher
Bedrooms and Bathrooms
- 2 Bedrooms
- 1 Full Bathroom
Basement
- Dirt Floor
- Crawl Space
Schools
- Gainfield Elementary School
- Pomperaug High School
Utilities
- Window Unit Cooling System
- Heating System Uses Oil Above Ground
- Heating System Uses Propane
- Private Company Owned Well
- Electric Water Heater
Listing and Financial Details
- Assessor Parcel Number 1327553
Map
Home Values in the Area
Average Home Value in this Area
Tax History
| Year | Tax Paid | Tax Assessment Tax Assessment Total Assessment is a certain percentage of the fair market value that is determined by local assessors to be the total taxable value of land and additions on the property. | Land | Improvement |
|---|---|---|---|---|
| 2025 | $4,149 | $171,430 | $63,280 | $108,150 |
| 2024 | $4,046 | $171,430 | $63,280 | $108,150 |
| 2023 | $3,857 | $171,430 | $63,280 | $108,150 |
| 2022 | $3,546 | $123,820 | $52,170 | $71,650 |
| 2021 | $3,628 | $123,820 | $52,170 | $71,650 |
| 2020 | $3,628 | $123,820 | $52,170 | $71,650 |
| 2019 | $3,603 | $123,820 | $52,170 | $71,650 |
| 2018 | $3,591 | $123,820 | $52,170 | $71,650 |
| 2017 | $3,739 | $127,620 | $59,750 | $67,870 |
| 2016 | $3,675 | $127,620 | $59,750 | $67,870 |
| 2015 | $3,624 | $127,620 | $59,750 | $67,870 |
| 2014 | $3,522 | $127,620 | $59,750 | $67,870 |
Property History
| Date | Event | Price | List to Sale | Price per Sq Ft |
|---|---|---|---|---|
| 10/27/2025 10/27/25 | Price Changed | $250,000 | -8.3% | $188 / Sq Ft |
| 09/08/2025 09/08/25 | Price Changed | $272,500 | -0.9% | $205 / Sq Ft |
| 06/26/2025 06/26/25 | Price Changed | $275,000 | -3.5% | $207 / Sq Ft |
| 06/06/2025 06/06/25 | Price Changed | $285,000 | -1.7% | $214 / Sq Ft |
| 05/22/2025 05/22/25 | Price Changed | $290,000 | -1.7% | $218 / Sq Ft |
| 04/20/2025 04/20/25 | Price Changed | $295,000 | -1.3% | $222 / Sq Ft |
| 03/18/2025 03/18/25 | For Sale | $299,000 | -- | $225 / Sq Ft |
Purchase History
| Date | Type | Sale Price | Title Company |
|---|---|---|---|
| Warranty Deed | $250,000 | None Available | |
| Warranty Deed | $250,000 | None Available | |
| Warranty Deed | $206,500 | -- | |
| Warranty Deed | $206,500 | -- | |
| Warranty Deed | $222,900 | -- | |
| Warranty Deed | $222,900 | -- |
Mortgage History
| Date | Status | Loan Amount | Loan Type |
|---|---|---|---|
| Open | $260,000 | Purchase Money Mortgage | |
| Closed | $260,000 | Purchase Money Mortgage | |
| Previous Owner | $54,337 | Unknown | |
| Previous Owner | $188,478 | No Value Available | |
| Previous Owner | $188,637 | No Value Available |
About the Listing Agent

Hi, I’m Anthony D’Amore, your go-to real estate expert here in Connecticut! With over 7 years of experience, I am dedicated to my clients and helping them accomplish their real estate goals. Whether you’re a first-time buyer, seller, or looking for your next investment property, I’m here to make the process seamless and stress-free. My hands-on approach means I’m with you every step of the way, ensuring we find the perfect solution that fits your lifestyle and goals.
I pride myself on
Anthony's Other Listings
Source: SmartMLS
MLS Number: 24075862
APN: SBUR-000019A-000050-000038-000045
- 600 Berkshire Rd
- 60 Pascoe Dr
- 301 Berkshire Rd
- 7 Ford Rd
- 225 Manor Rd
- 5 Shepaug Rd
- 270 Manor Rd
- 297 Manor Rd
- 164 Ichabod Rd
- 5 Deer Trail
- 5 Fleetwood Dr
- 257 Ichabod Rd
- 17 Buttonball Dr
- 175 Hollow Swamp Rd
- 199 Riverside Rd
- 41 Chipmunk Trail
- 22 Hemlock Trail
- 105 Lower Fish Rock Rd
- 5 Antler Pine Rd
- 108 Riverside Rd
- 124 Purchase Brook Rd
- 9 King Phillip Trail Unit 9a
- 15 Hawkins Rd
- 505 Lakeside Rd Unit In-Law
- 10-22 Washington Ave
- 504 Heritage Village Unit B
- 929 Heritage Village Unit B
- 59 Poverty Rd
- 123 Heritage Village Unit B
- 563 Heritage Village Unit F
- 1023 Heritage Village Unit B
- 61 Heritage Village Unit B
- 20 Heritage Cir Unit B
- 18 Glover Ave Unit A
- 93 Heritage Village Unit B
- 14 Sugar St
- 101 Church Rd Unit 8
- 518 Dublin Rd
- 7 Woods Way Unit 7
- 8 Burma Rd Unit 1st floor
