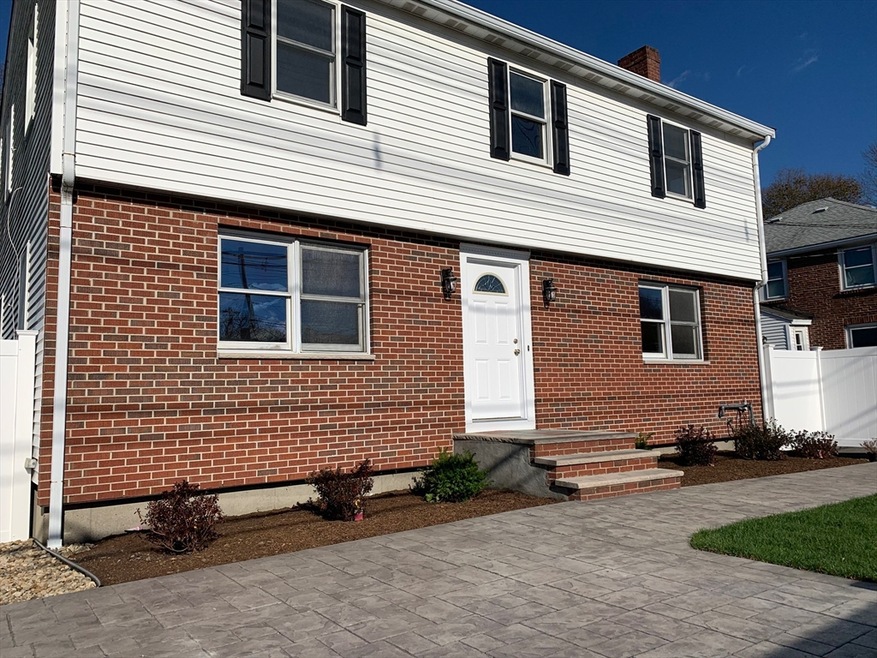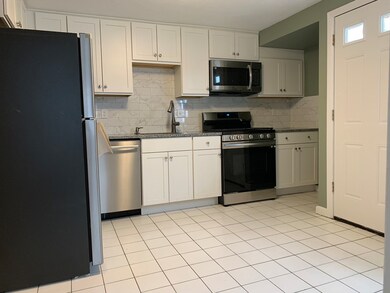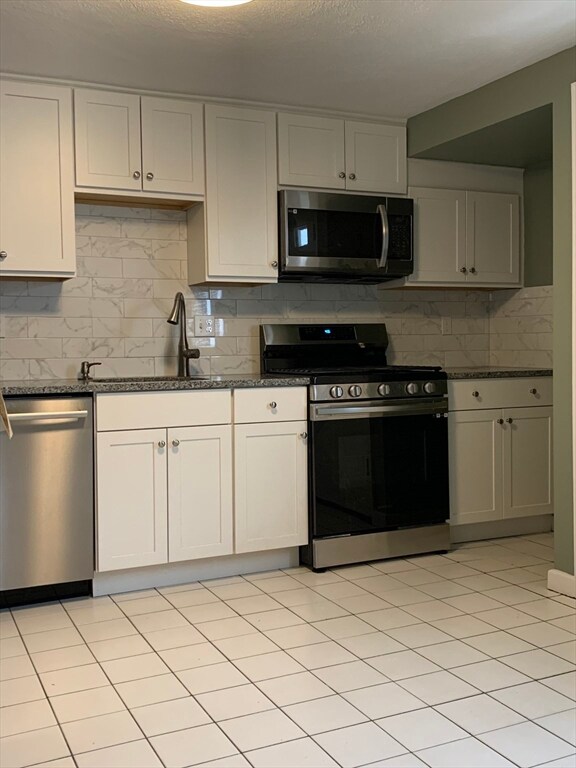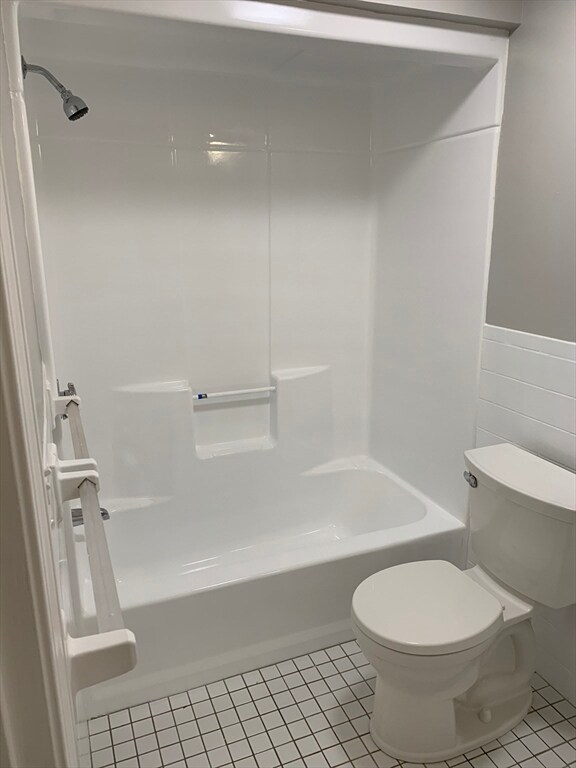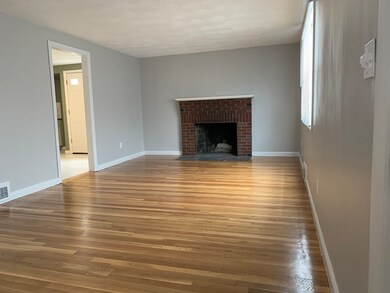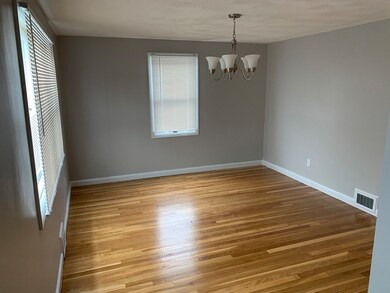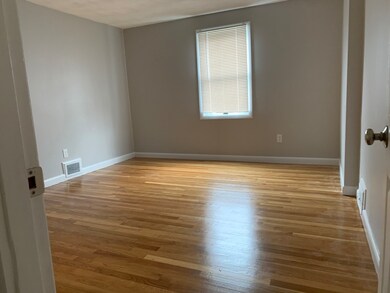683 Boylston St Unit 1 Newton Highlands, MA 02461
Newton Highlands NeighborhoodHighlights
- Golf Course Community
- Medical Services
- Property is near public transit
- Bowen School Rated A
- Landscaped Professionally
- Wood Flooring
About This Home
Commuter’s dream!! 2023 Renovated Townhouse in Newton Highlands! Ready to go for 9/15 , Shops , Restaurants , Green line T 1/2 Mile away. Close to Chestnut Hill Mall , Major Highways & Area Amenities Newly Updated Kitchen , Kitchen Appliances, Bathrooms, Refinished Hardwood Floors, Carpet on 2nd Floor , Master Bedroom W/ Walk in Closet.Bedroom #4 W/Hardwood on First Floor Perfect for Guests or Home Office!! Fenced in Patio Area! Perfect for Summer & Fall Entertaining! Just needs the Grill !! W/ Professional Landscaping as bonus! Schedule your Showing today!!
Listing Agent
Socrates Sirafos
Berkshire Hathaway HomeServices Commonwealth Real Estate Listed on: 09/09/2025

Property Details
Home Type
- Multi-Family
Est. Annual Taxes
- $10,580
Year Built
- 1955
Lot Details
- 10,670 Sq Ft Lot
- Fenced Yard
- Landscaped Professionally
Parking
- 2 Car Parking Spaces
Home Design
- Property Attached
Interior Spaces
- 1,836 Sq Ft Home
- 1 Fireplace
- Window Screens
- Laundry in Basement
- Washer and Electric Dryer Hookup
Kitchen
- Oven
- Range
- Microwave
- Dishwasher
- Disposal
Flooring
- Wood
- Wall to Wall Carpet
- Ceramic Tile
Bedrooms and Bathrooms
- 4 Bedrooms
- Primary bedroom located on second floor
- Walk-In Closet
- 2 Full Bathrooms
Outdoor Features
- Patio
- Rain Gutters
Location
- Property is near public transit
- Property is near schools
Schools
- Bowen Elementary School
- Brown Middle School
- Newton South High School
Utilities
- Cooling Available
- Forced Air Heating System
- Heating System Uses Natural Gas
Listing and Financial Details
- Security Deposit $4,200
- Property Available on 11/1/25
- Rent includes hot water, water, sewer, trash collection, snow removal, gardener, occupancy only, air conditioning, parking
- 12 Month Lease Term
- Assessor Parcel Number 694845
Community Details
Overview
- No Home Owners Association
Amenities
- Medical Services
- Shops
Recreation
- Golf Course Community
- Park
- Jogging Path
Pet Policy
- No Pets Allowed
Map
Source: MLS Property Information Network (MLS PIN)
MLS Number: 73428372
APN: NEWT-000052-000029-000043
- 671 Boylston St
- 125 Oakdale Rd
- 42 Sunhill Ln
- 628 Boylston St
- 625 Boylston St
- 1308 Walnut St
- 19 Selwyn Rd
- 21 Philbrick Rd
- 1292 Walnut St
- 5 Halcyon Rd
- 1597 Centre St Unit 1597
- 1597 Centre St
- 1623-1625 Centre St
- 1629 Centre St
- 35 Haynes Rd
- 250 Woodcliff Rd
- 42 Bow Rd
- 1151 Walnut St Unit 205
- 1151 Walnut St Unit 405
- 1151 Walnut St Unit 207
