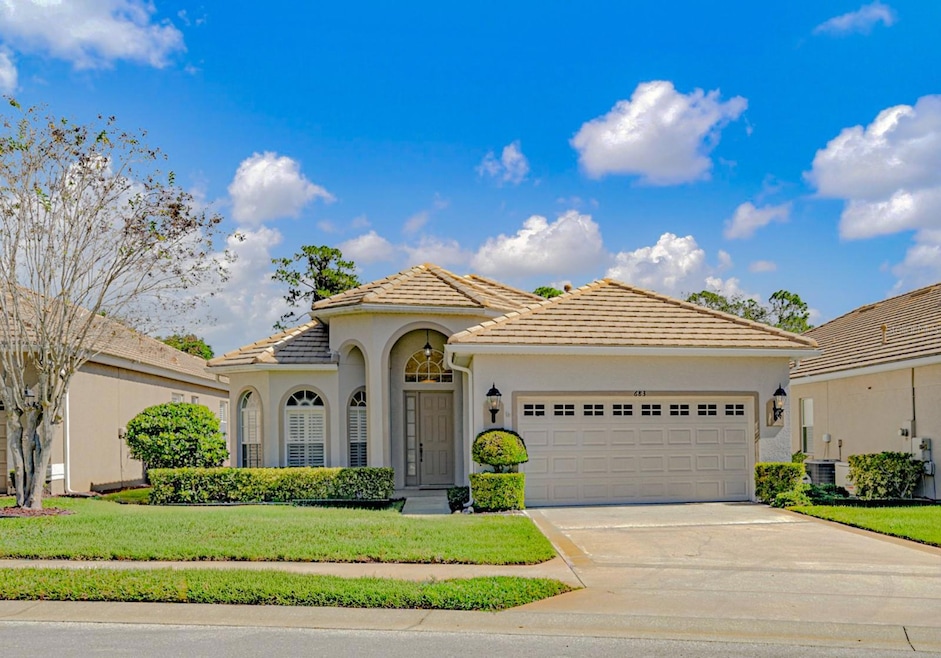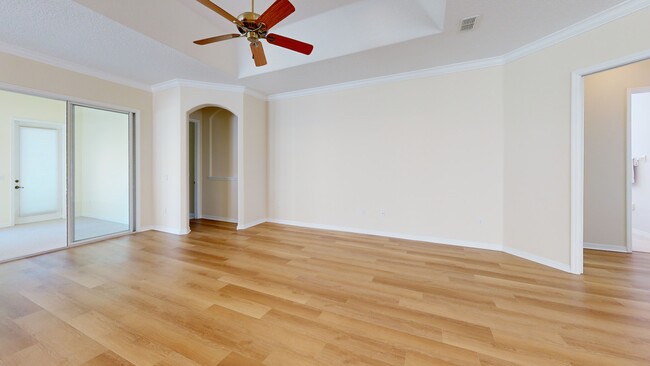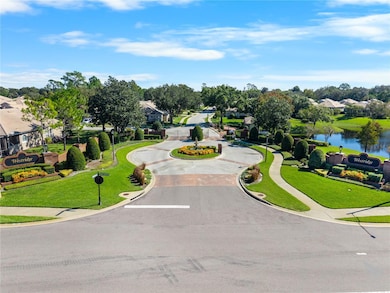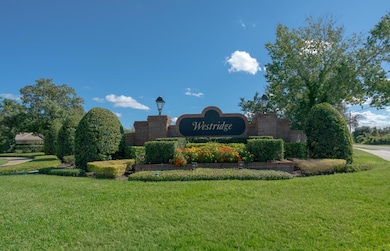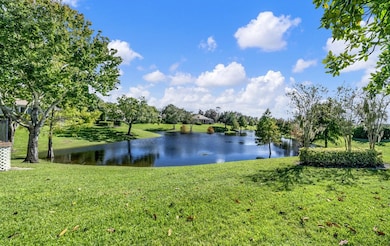
683 Newhall Ln Debary, FL 32713
Debary Plantation NeighborhoodEstimated payment $2,794/month
Highlights
- Very Popular Property
- Gated Community
- Open Floorplan
- Golf Course Community
- Golf Course View
- Fruit Trees
About This Home
Met with lush landscaping and a graceful FOUR-TIER FOUNTAIN at its DOUBLE-GATED, SECURE ENTRY, WESTRIDGE is a small enclave of impeccable TILE-ROOFED villas within the greater DeBary Plantation community. Here, residents enjoy optional membership at the semi-private DeBary Golf & Country Club—one of Central Florida’s premier golfing destinations, celebrated for its picturesque finishing holes. Membership packages offer access to championship golf, tennis, fitness, swimming, and a vibrant calendar of social events—capturing the essence of refined Florida country club living. Adding to its appeal, HOA DUES INCLUDE LAWN CARE MAINTENANCE, ensuring a manicured, effortless lifestyle. Overlooking the 11th FAIRWAY, this elegant residence exudes timeless charm and sophistication. Featuring 3 bedrooms PLUS a PRIVATE STUDY and a true FLORIDA ROOM, this exceptional residence, IMPECCABLY MAINTAINED & TASTEFULLY UPDATED by the ORIGINAL OWNERS, showcases a contemporary well-designed OPEN FLOOR PLAN! Experience the luxury of space with CEILING HEIGHTS SOARING from 10’ to12’ throughout and stately 8’ DOORS, creating an impressive sense of grand scale. NEW (2022) LUXURY VINYL WOOD-PLANK FLOORING flows seamlessly from entry through the main living areas. Together these curate a warm, bright, open atmosphere with expansive sightlines all the way back to the lush Florida landscape viewed through MULTIPLE LARGE PICTURESQUE WINDOWS framing the outdoors! FRENCH DOORS define the perfect setting for a distinguished private study where THREE GRAND ARCHED WINDOWS, each set on its own angled wall, bathe the room in natural light. Opposite the foyer, a traditional BAY WINDOW provides a graceful backdrop for the formal dining room. An impressive ANGLED TRAY CEILING anchors the great room, lending architectural distinction & a sense of grandeur, while guiding a natural flow from the home’s formal spaces into the FLORIDA SUNROOM—fully heated and air-conditioned for comfortable year-round enjoyment!
The glistening white kitchen, just THREE YEARS NEW, shines with BRAND-NEW stainless-steel appliances (2025). Designed for both beauty and function, it features abundant 42” CABINETRY, a CLOSET PANTRY, PULL-OUT DRAWERS, and CROWN MOLDING for a thoughtful finishing touch. The primary suite offers a generous retreat with flexible furniture placement along four full walls and a spacious walk-in closet. The ENSUITE exudes modern luxury, where soft ambient UNDER-CABINET LIGHTING and stylish GLASS BLOCK accents create a serene, spa-like ambiance. Designed for everyday function, the bath includes a DOUBLE-SINK VANITY, SOAKING TUB, and a DOORLESS-CURBLESS WALK-IN SHOWER—a perfect blend of comfort, practicality! A SEPARATE WING, neatly tucked behind a POCKET DOOR—ideal for hosting guests or or multi-generational living—includes two generous secondary bedrooms with volume ceilings and a well-appointed hall bath. Perfectly positioned for outdoor enthusiasts, its location is just minutes from the new SPRING-TO-SPRING BIKE TRAILHEAD, the ST. JOHN’S RIVER BOAT RAMP, and EAST COAST BEACHES! With downtown DeBary’s new development & the city’s golf-cart-friendly streets, residents can easily enjoy dining, shopping, & entertainment. In addition, quick access to I-4, the SunRail station, top-rated schools, and the Lake Mary/Heathrow corporate corridor, combines recreation, convenience, & connectivity in an exceptional location.
Listing Agent
ADAMS, CAMERON & CO., REALTORS Brokerage Phone: 386-717-3445 License #3264672 Listed on: 11/11/2025
Home Details
Home Type
- Single Family
Est. Annual Taxes
- $2,962
Year Built
- Built in 2005
Lot Details
- 7,540 Sq Ft Lot
- Lot Dimensions are 52x145
- West Facing Home
- Private Lot
- Irrigation Equipment
- Fruit Trees
HOA Fees
Parking
- 2 Car Attached Garage
Home Design
- Slab Foundation
- Tile Roof
- Block Exterior
- Stucco
Interior Spaces
- 2,392 Sq Ft Home
- 1-Story Property
- Open Floorplan
- Crown Molding
- Tray Ceiling
- High Ceiling
- Ceiling Fan
- Sliding Doors
- Great Room
- Dining Room
- Den
- Sun or Florida Room
- Inside Utility
- Golf Course Views
Kitchen
- Dinette
- Walk-In Pantry
- Range
- Microwave
- Dishwasher
- Disposal
Flooring
- Carpet
- Tile
- Luxury Vinyl Tile
Bedrooms and Bathrooms
- 3 Bedrooms
- En-Suite Bathroom
- Walk-In Closet
- 2 Full Bathrooms
- Soaking Tub
- Bathtub With Separate Shower Stall
Laundry
- Laundry Room
- Dryer
- Washer
Utilities
- Central Heating and Cooling System
- Underground Utilities
- Gas Water Heater
- Water Softener
- High Speed Internet
- Cable TV Available
Listing and Financial Details
- Visit Down Payment Resource Website
- Tax Lot 2
- Assessor Parcel Number 8028-23-00-0020
Community Details
Overview
- Association fees include ground maintenance, private road
- Bono & Associates Chelsea Bono Association, Phone Number (407) 233-3560
- Visit Association Website
- Dpca Through Bono Mgmt Association, Phone Number (407) 233-3560
- Debary Plantation Unit 17E Subdivision
- The community has rules related to deed restrictions, allowable golf cart usage in the community
Amenities
- Clubhouse
- Community Mailbox
Recreation
- Golf Course Community
- Tennis Courts
- Community Playground
- Community Pool
- Park
Security
- Security Service
- Gated Community
Matterport 3D Tour
Floorplan
Map
Home Values in the Area
Average Home Value in this Area
Tax History
| Year | Tax Paid | Tax Assessment Tax Assessment Total Assessment is a certain percentage of the fair market value that is determined by local assessors to be the total taxable value of land and additions on the property. | Land | Improvement |
|---|---|---|---|---|
| 2026 | $3,111 | $207,661 | -- | -- |
| 2025 | $3,111 | $207,661 | -- | -- |
| 2024 | $2,819 | $201,810 | -- | -- |
| 2023 | $2,819 | $195,932 | $0 | $0 |
| 2022 | $2,753 | $190,225 | $0 | $0 |
| 2021 | $2,834 | $184,684 | $0 | $0 |
| 2020 | $2,814 | $182,134 | $0 | $0 |
| 2019 | $2,943 | $178,039 | $0 | $0 |
| 2018 | $2,847 | $174,719 | $0 | $0 |
| 2017 | $2,897 | $171,125 | $0 | $0 |
| 2016 | $2,787 | $167,605 | $0 | $0 |
| 2015 | $2,850 | $166,440 | $0 | $0 |
| 2014 | $2,821 | $165,119 | $0 | $0 |
Property History
| Date | Event | Price | List to Sale | Price per Sq Ft |
|---|---|---|---|---|
| 01/09/2026 01/09/26 | Price Changed | $435,000 | -3.3% | $182 / Sq Ft |
| 12/13/2025 12/13/25 | For Sale | $450,000 | 0.0% | $188 / Sq Ft |
| 12/07/2025 12/07/25 | Pending | -- | -- | -- |
| 11/11/2025 11/11/25 | For Sale | $450,000 | -- | $188 / Sq Ft |
Purchase History
| Date | Type | Sale Price | Title Company |
|---|---|---|---|
| Interfamily Deed Transfer | -- | None Available | |
| Corporate Deed | $60,500 | Southern Title Hldg Co Llc |
About the Listing Agent

THE MOTIVATION MAKES THE DIFFERENCE! I LOVE what I do! I WANT to assist YOU! I WILL NOT BE PASSING YOU OFF TO A JUNIOR MEMBER OF MY TEAM! From beginning to end...from staging through inspections...I will be your continued point of contact with access to the areas finest professionals along the way! Expert knowledge...experience that matters...and a genuine love for people! Treating others the way I want to be treated! Character...Competence...Excellence! It is this passion and commitment that
Delta's Other Listings
Source: Stellar MLS
MLS Number: V4945825
APN: 8028-23-00-0020
- 531 Newhall Ln
- 522 Newhall Ln
- 523 Newhall Ln
- 516 Weston Place
- 615 Newhall Ln
- 340 Hampton Hills Ct
- 440 Sotheby Way
- 400 Interlachen Ct
- 324 Hampton Hills Ct
- 135 Hickory Stick Ct
- 388 Hammock Oak Cir
- 455 Foxhill Dr
- 439 Foxhill Dr
- 553 Quail Crest Ct
- 474 Foxhill Dr
- 169 Hawkcrest Ct
- 390 Foxhill Dr
- 224 Eagle Estates Dr
- 321 Fernhill Dr
- 36 Marigold Ln
- 652 Newhall Ln
- 388 Hinsdale Dr
- 42 W Highbanks Rd
- 144 Needlewood Loop
- 127 Needlewood Loop
- 70 Crystal Dr
- 612 Ashwell Ct
- 124 Spring Glen Dr
- 741 Saxon Blvd
- 2851 Stags Leap Dr
- 2841 Enterprise Rd
- 113 Fern Springs St
- 710 Independence Dr
- 133 Fern Springs St
- 400 Oak Springs Ct
- 2500 Junior St
- 319 Green Reed Rd
- 826 Enterprise Cove Ave
- 224 Clara Vista St
- 2164 Big Bend Ave
