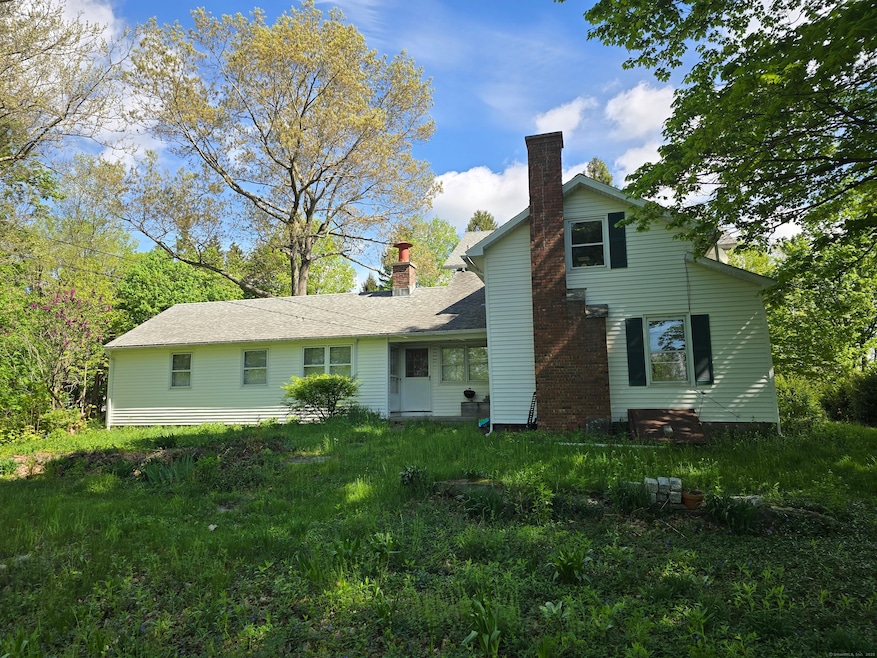
683 Torringford St Torrington, CT 06790
Estimated payment $2,384/month
Highlights
- 2.29 Acre Lot
- Attic
- Zoned Heating
- Colonial Architecture
- 2 Fireplaces
- Property is near shops
About This Home
"PRICE REDUCTION" - REASONABLE OFFERS WILL BE CONSIDERED - Estate Sale: 2,770 Sq. Ft. Colonial w/In-Law Apartment on 2.29+/- Acres with Subdivision Potential! Being Sold in its "As Is and Where Is" Condition. Ideal for Contractor, Custom Builder or Antique Home Renovation Specialist.The Torringford Area of the City is where you'll discover this "Hidden Gem"! A Circa 1825 Early Colonial possessing Original Wide Board Floors, Windows, and Generous Size Rooms. House has "Good Bones" and Offers Unlimited Potential. Set on a Secluded Level 2 Acre Lot affords the opportunity for Gardens or create other Outbuildings. This Long-Time Family Residence also has an attached "Adorable" Legal 3 Room In-Law Apartment built in 1968. Overall, the Main House requires some Modern Updates to blend in the New, to meet with the Old Charm and Character from yesteryear. More Living Space could be built out in the Walk-Up Attic. Another added Feature is an adjacent 0.29 Acre Lot is included in the Sale. Mechanicals include Centrally Zoned Hot Water Baseboard Oil Heat, Well Water, and City Sewer. Separate Electrical for the Main House and the Apartment. Perfect Prime Location offers Close Proximity to Major Shopping (Wal-Mart, Target, Market 32, Stop & Shop), Banking, Restaurants, and Urgent Care. NOTE: Current Fiscal Year Real Estate Taxes (7/1/25-6/30/26) are $7,690.77. Total Net Assessment for House & Adjacent Lot is $200,020.00 x 38.45 Mills.
Home Details
Home Type
- Single Family
Est. Annual Taxes
- $7,691
Year Built
- Built in 1900
Lot Details
- 2.29 Acre Lot
- Garden
- Property is zoned R10S
Home Design
- Colonial Architecture
- Stone Foundation
- Frame Construction
- Asphalt Shingled Roof
- Vinyl Siding
Interior Spaces
- 2,770 Sq Ft Home
- 2 Fireplaces
- Basement Fills Entire Space Under The House
- Walkup Attic
Kitchen
- Oven or Range
- Range Hood
- Dishwasher
Bedrooms and Bathrooms
- 5 Bedrooms
Laundry
- Laundry on main level
- Electric Dryer
- Washer
Outdoor Features
- Rain Gutters
Location
- Property is near shops
- Property is near a golf course
Schools
- Torrington High School
Utilities
- Zoned Heating
- Baseboard Heating
- Hot Water Heating System
- Heating System Uses Oil
- Private Company Owned Well
- Hot Water Circulator
- Fuel Tank Located in Basement
- Cable TV Available
Listing and Financial Details
- Assessor Parcel Number 890048
Map
Home Values in the Area
Average Home Value in this Area
Tax History
| Year | Tax Paid | Tax Assessment Tax Assessment Total Assessment is a certain percentage of the fair market value that is determined by local assessors to be the total taxable value of land and additions on the property. | Land | Improvement |
|---|---|---|---|---|
| 2025 | $9,595 | $249,550 | $27,510 | $222,040 |
| 2024 | $5,226 | $108,950 | $27,480 | $81,470 |
| 2023 | $5,225 | $108,950 | $27,480 | $81,470 |
| 2022 | $5,136 | $108,950 | $27,480 | $81,470 |
| 2021 | $5,030 | $108,950 | $27,480 | $81,470 |
| 2020 | $5,566 | $120,550 | $27,480 | $93,070 |
| 2019 | $6,425 | $139,160 | $33,350 | $105,810 |
| 2018 | $6,425 | $139,160 | $33,350 | $105,810 |
| 2017 | $6,367 | $139,160 | $33,350 | $105,810 |
| 2016 | $6,367 | $139,160 | $33,350 | $105,810 |
Property History
| Date | Event | Price | Change | Sq Ft Price |
|---|---|---|---|---|
| 08/19/2025 08/19/25 | Price Changed | $319,900 | -4.5% | $115 / Sq Ft |
| 07/30/2025 07/30/25 | Price Changed | $334,900 | -4.3% | $121 / Sq Ft |
| 06/16/2025 06/16/25 | Price Changed | $349,900 | -12.5% | $126 / Sq Ft |
| 06/01/2025 06/01/25 | For Sale | $399,900 | -- | $144 / Sq Ft |
Purchase History
| Date | Type | Sale Price | Title Company |
|---|---|---|---|
| Warranty Deed | $140,000 | -- |
Mortgage History
| Date | Status | Loan Amount | Loan Type |
|---|---|---|---|
| Closed | $35,000 | Purchase Money Mortgage |
Similar Homes in Torrington, CT
Source: SmartMLS
MLS Number: 24098306
APN: TORR-000138-000007-000037
- 93 Cookes Ridge
- 179 Greenridge Rd
- 83 Nutmeg Dr
- 54 Greenridge Rd
- 145 Moore Dr
- 1068 Torringford St
- 293 Torringford St W
- 246 Torringford St
- 422 Circle Dr
- 128 Santa Maria Dr
- 85 Bradford Rd
- 0 Torringford St W
- 88 Concord Rd
- 547 Charles St
- 65 Highfield Dr
- 253 Edgewood Dr
- 28 Deercrest Dr
- 18 Deercrest Dr
- 99 Breezy Hill Rd
- 363 Fairlawn Dr
- 109 Sunny Ln
- 252 Dorothy Dr
- 41 Stonehouse Way
- 441 Winthrop St
- 28 Bird St Unit 28
- 246 Brightwood Ave
- 334 Brightwood Ave
- 164 Pythian Ave
- 139 Pythian Ave
- 125 Brightwood Ave
- 110 Brookside Ave
- 237 E Main St Unit 3
- 237 E Main St Unit 2
- 237 E Main St Unit 1A
- 451 Harwinton Ave
- 120 E Main St Unit 6
- 839 Main St
- 510 Prospect St
- 839 Main St Unit 35
- 46 Forest St Unit B






