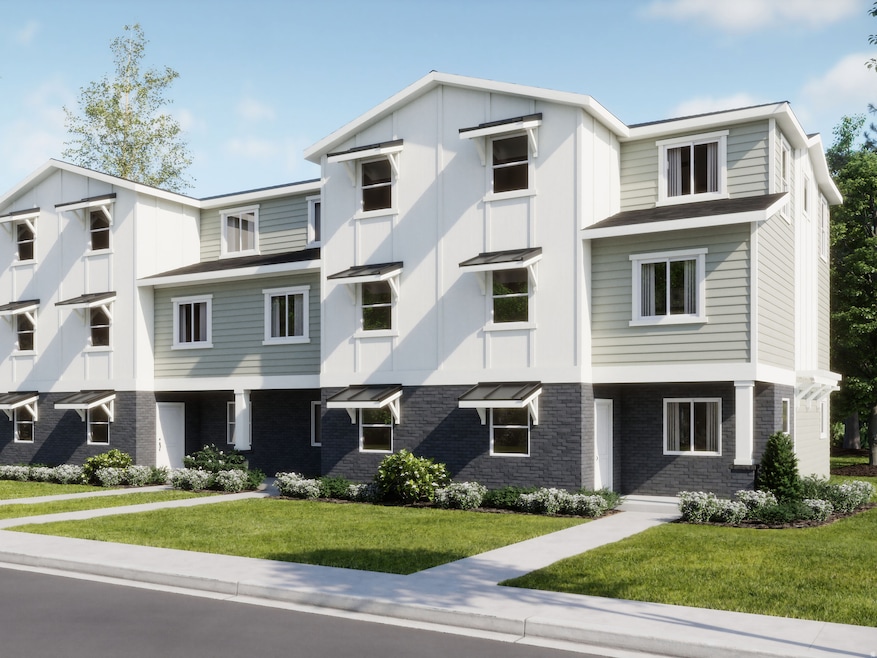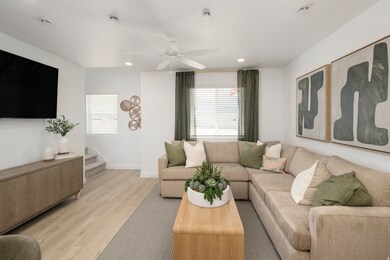683 W Empress St Unit 80 Santaquin, UT 84655
Estimated payment $2,204/month
Highlights
- New Construction
- Porch
- Double Pane Windows
- Mountain View
- 2 Car Attached Garage
- Walk-In Closet
About This Home
Silver Oaks #80 - Pendleton - Offering rates as low as 3.75% FHA 5/1 ARM(6.004% APR) when financing through Lennar Mortgage! Estimated completion in January. This home offers 3 bedrooms, 2 bathrooms, and an attached 2-car garage. On the first floor is the 2-car garage and entryway. On the second floor, the kitchen offers grey craftsman-style cabinets, white quartz countertops with grey veining, and stainless steel appliances including the refrigerator! Also on the second floor is the owner's suite with owner's suite bathroom. The third floor offers a laundry room, two additional bedrooms with walk-in closets, and a full secondary bathroom. Window coverings are also included. Square footage figures are provided as a courtesy estimate only and were obtained from builder. Buyer is advised to obtain an independent measurement. Interior photos are of same style of home, but not the actual home. **INVESTORS WELCOME**
Listing Agent
Melanie Ataata
Lennar Homes of Utah, LLC License #12001318 Listed on: 10/29/2025
Co-Listing Agent
Allyson Henderson
Lennar Homes of Utah, LLC License #12435701
Townhouse Details
Home Type
- Townhome
Year Built
- New Construction
Lot Details
- 436 Sq Ft Lot
- Landscaped
HOA Fees
- $210 Monthly HOA Fees
Parking
- 2 Car Attached Garage
Home Design
- Low Volatile Organic Compounds (VOC) Products or Finishes
- Asphalt
Interior Spaces
- 1,573 Sq Ft Home
- 3-Story Property
- Double Pane Windows
- Blinds
- Carpet
- Mountain Views
- Electric Dryer Hookup
Kitchen
- Gas Range
- Free-Standing Range
- Disposal
Bedrooms and Bathrooms
- 3 Bedrooms
- Walk-In Closet
- 2 Full Bathrooms
Schools
- Santaquin Elementary School
- Mt. Nebo Middle School
- Payson High School
Utilities
- Forced Air Heating and Cooling System
- Natural Gas Connected
Additional Features
- Sprinkler System
- Porch
Listing and Financial Details
- Home warranty included in the sale of the property
- Assessor Parcel Number 66-990-0080
Community Details
Overview
- HOA Solutions Association
- Silver Oaks Subdivision
Recreation
- Community Playground
Pet Policy
- Pets Allowed
Map
Home Values in the Area
Average Home Value in this Area
Property History
| Date | Event | Price | List to Sale | Price per Sq Ft |
|---|---|---|---|---|
| 10/29/2025 10/29/25 | For Sale | $319,900 | -- | $203 / Sq Ft |
Source: UtahRealEstate.com
MLS Number: 2120072
- 683 W Empress St
- 685 W Empress St
- 679 W Empress St
- 675 W Empress St
- 482 W Main St
- Pendleton Plan at Silver Oaks
- 43 N 300 W
- 247 Halford Ave Unit 92
- 685 Empress St Unit 79
- 689 Empress St Unit 78
- 241 N Polly Ln Unit 1
- 245 N Polly Ln Unit 2
- 245 N Polly Ln
- 369 N 500 W Unit 3
- 247 W 200 S
- 258 W 500 St N
- 245 W 450 N
- 2400 Farmhouse Plan at Tanner Flats
- 106 W 400 St N
- 20 E 200 S
- 256 W 100 S St
- 54 E Ginger Gold Rd
- 70 E Ginger Gold Rd
- 742 E 150 S
- 1201 S 1700 W
- 651 Saddlebrook Dr
- 485 E 1250 S
- 32 E Utah Ave
- 32 E Utah Ave Unit 202
- 752 N 400 W
- 62 S 1400 E
- 686 Tomahawk Dr Unit TOP
- 1461 E 100 S
- 1361 E 50 S
- 345 S 450 E Unit 1 bedroom
- 1866 N 460 W
- 67 W Summit Dr
- 771 W 300 S
- 150 S Main St Unit 8
- 150 S Main St Unit 4






