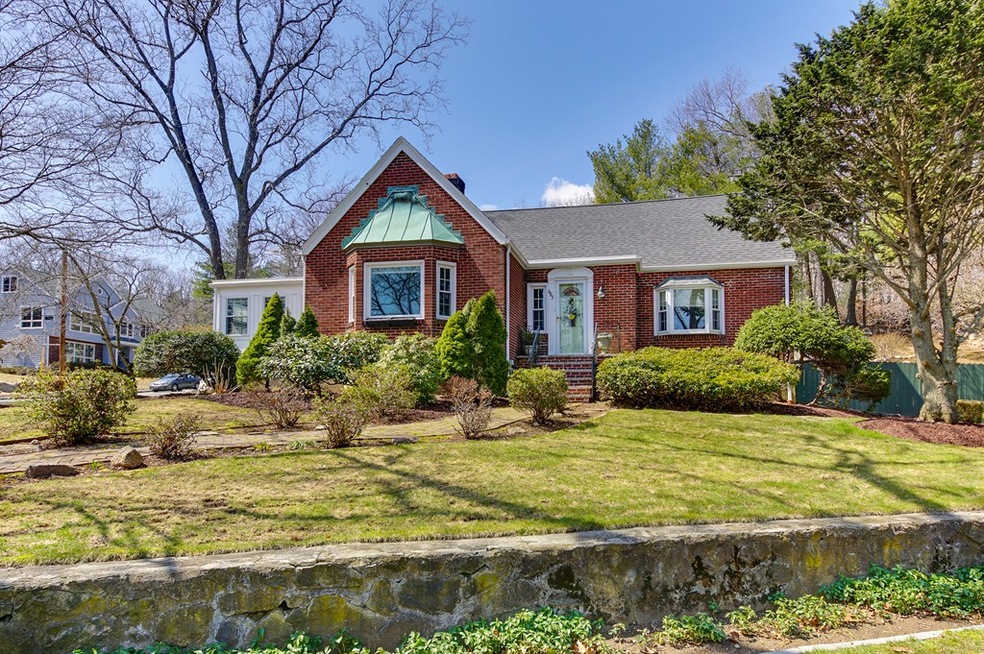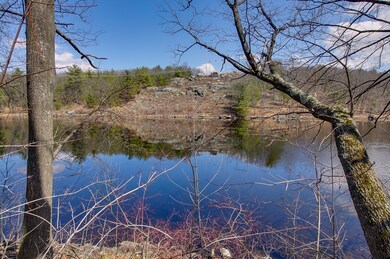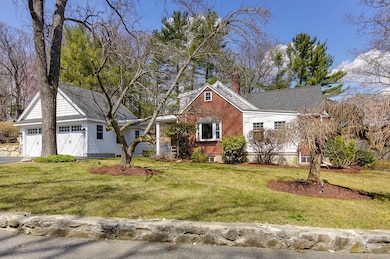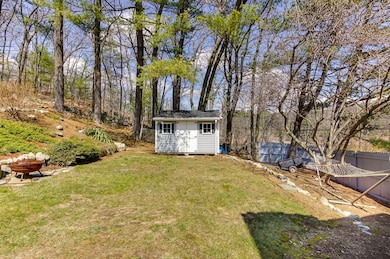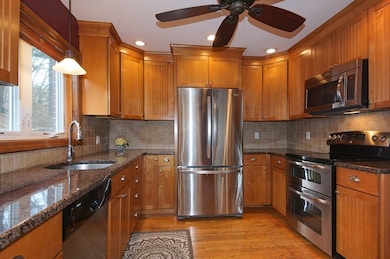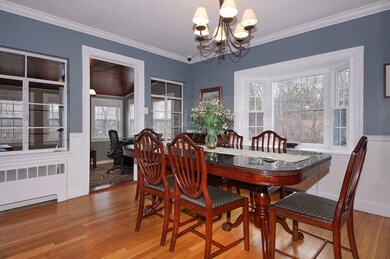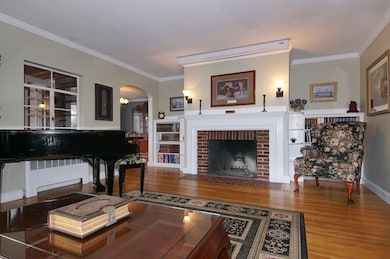
683 Walnut St Lynnfield, MA 01940
Highlights
- Pond View
- Porch
- Stone Wall
- Lynnfield High School Rated A
- Patio
- Storage Shed
About This Home
As of June 2018Welcome to this lovely three bedroom, two bath home overlooking Hawkes Pond with the driveway and new two-car garage on Bluejay Road. First floor boasts an updated kitchen with stainless steel appliances and granite counter tops, a dining room with bay window, a living room with fireplace and built-in bookcases, a sun room with electric heat, a large bedroom with double closets, an office with a bay window, a bath with tiled shower, an entry foyer, a small mudroom, and a covered walkway to the garage. The second floor has a beautiful master bedroom with built-in storage, a full bath with a tub, and a guest bedroom. You could use the entire second floor as a master suite. Downstairs is a family room with stone fireplace, exercise room, pantry room, laundry and utility room, and a workshop with french doors for direct exterior access. The yard is landscaped with a sprinkler system, invisible fence, an extensive patio, rock walls, and a terraced back yard with a potting shed.
Last Agent to Sell the Property
Better Homes and Gardens Real Estate - The Shanahan Group Listed on: 04/12/2018

Last Buyer's Agent
Katelyn Chapman
J. Barrett & Company License #454006884
Home Details
Home Type
- Single Family
Est. Annual Taxes
- $10,100
Year Built
- Built in 1949
Lot Details
- Stone Wall
- Sprinkler System
- Property is zoned RB
Parking
- 2 Car Garage
Property Views
- Pond Views
Kitchen
- Range
- Microwave
- Dishwasher
Laundry
- Dryer
- Washer
Outdoor Features
- Patio
- Storage Shed
- Porch
Utilities
- Window Unit Cooling System
- Hot Water Baseboard Heater
- Heating System Uses Oil
- Electric Water Heater
- Private Sewer
Additional Features
- Basement
Ownership History
Purchase Details
Home Financials for this Owner
Home Financials are based on the most recent Mortgage that was taken out on this home.Purchase Details
Home Financials for this Owner
Home Financials are based on the most recent Mortgage that was taken out on this home.Purchase Details
Purchase Details
Purchase Details
Similar Homes in the area
Home Values in the Area
Average Home Value in this Area
Purchase History
| Date | Type | Sale Price | Title Company |
|---|---|---|---|
| Not Resolvable | $665,000 | -- | |
| Not Resolvable | $475,000 | -- | |
| Deed | $555,000 | -- | |
| Deed | $555,000 | -- | |
| Deed | $336,000 | -- | |
| Deed | $197,000 | -- | |
| Deed | $555,000 | -- | |
| Deed | $336,000 | -- | |
| Deed | $197,000 | -- |
Mortgage History
| Date | Status | Loan Amount | Loan Type |
|---|---|---|---|
| Open | $513,000 | Stand Alone Refi Refinance Of Original Loan | |
| Closed | $522,000 | Stand Alone Refi Refinance Of Original Loan | |
| Closed | $532,000 | New Conventional | |
| Previous Owner | $80,000 | Credit Line Revolving |
Property History
| Date | Event | Price | Change | Sq Ft Price |
|---|---|---|---|---|
| 06/25/2018 06/25/18 | Sold | $665,000 | -4.9% | $239 / Sq Ft |
| 04/24/2018 04/24/18 | Pending | -- | -- | -- |
| 04/12/2018 04/12/18 | For Sale | $699,000 | +47.2% | $251 / Sq Ft |
| 08/16/2012 08/16/12 | Sold | $475,000 | -5.0% | $216 / Sq Ft |
| 06/15/2012 06/15/12 | Pending | -- | -- | -- |
| 01/11/2012 01/11/12 | Price Changed | $499,900 | -3.8% | $227 / Sq Ft |
| 11/20/2011 11/20/11 | For Sale | $519,900 | -- | $237 / Sq Ft |
Tax History Compared to Growth
Tax History
| Year | Tax Paid | Tax Assessment Tax Assessment Total Assessment is a certain percentage of the fair market value that is determined by local assessors to be the total taxable value of land and additions on the property. | Land | Improvement |
|---|---|---|---|---|
| 2025 | $10,100 | $956,400 | $509,300 | $447,100 |
| 2024 | $9,574 | $910,900 | $485,100 | $425,800 |
| 2023 | $8,894 | $787,100 | $402,600 | $384,500 |
| 2022 | $8,350 | $696,400 | $364,300 | $332,100 |
| 2021 | $9,266 | $698,300 | $388,100 | $310,200 |
| 2020 | $9,191 | $660,300 | $350,100 | $310,200 |
| 2019 | $7,778 | $559,200 | $274,200 | $285,000 |
| 2018 | $7,695 | $559,200 | $274,200 | $285,000 |
| 2017 | $7,172 | $520,500 | $249,200 | $271,300 |
| 2016 | $7,547 | $520,500 | $249,200 | $271,300 |
| 2015 | $7,154 | $493,700 | $222,400 | $271,300 |
Agents Affiliated with this Home
-

Seller's Agent in 2018
Rebecca Brennan
Better Homes and Gardens Real Estate - The Shanahan Group
(781) 710-3615
43 Total Sales
-
K
Buyer's Agent in 2018
Katelyn Chapman
J. Barrett & Company
-

Seller's Agent in 2012
Bernie Starr
Berkshire Hathaway HomeServices Commonwealth Real Estate
(617) 791-2922
10 in this area
42 Total Sales
-

Buyer's Agent in 2012
Eileen Duff
Keller Williams Realty Evolution
(978) 273-7627
10 Total Sales
Map
Source: MLS Property Information Network (MLS PIN)
MLS Number: 72307762
APN: LYNF-000054-000000-002825
