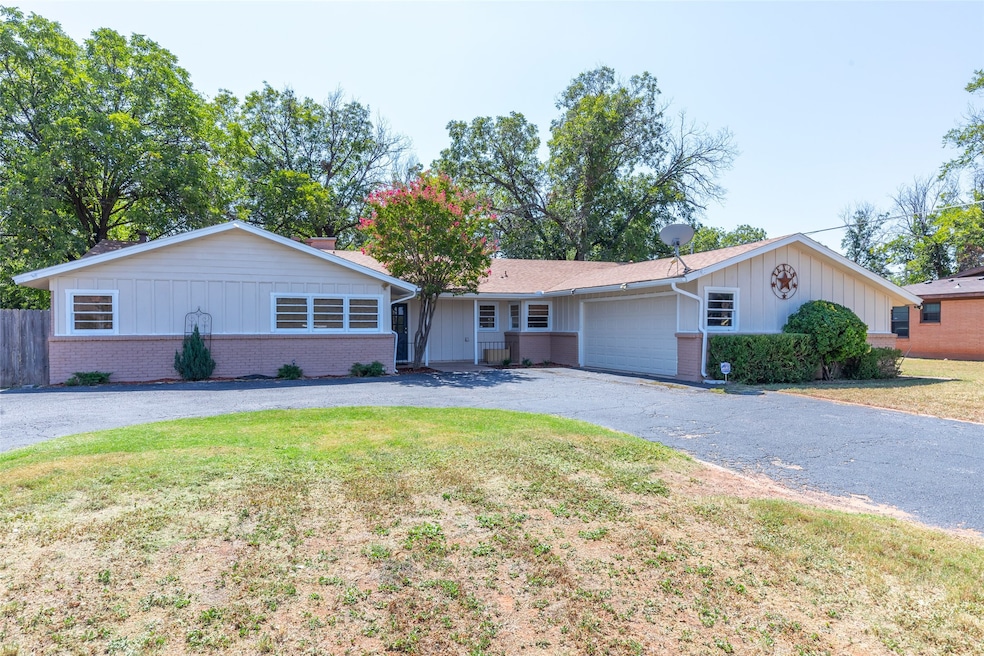683 Westwood Dr Abilene, TX 79603
Westwood Richland NeighborhoodEstimated payment $1,845/month
Highlights
- 0.4 Acre Lot
- Midcentury Modern Architecture
- 2 Car Attached Garage
- Open Floorplan
- Covered Patio or Porch
- Kitchen Island
About This Home
Welcome to 683 Westwood Drive, a classic Mid-Century Ranch-style home nestled in a charming suburban neighborhood. This 3-bedroom, 3-bath home offers a functional floor plan with split bedrooms, two primary suites, and multiple living areas—perfect for comfortable living and entertaining. Inside, you’ll find an inviting wood-burning fireplace, a dedicated office or flex space, and plenty of room to spread out. The large two-car garage and circle drive add both convenience and curb appeal. Step outside and enjoy the indoor-outdoor flow this home was designed for. The large backyard is a true highlight, offering a beautiful scenic view, gazebo, and a spacious covered patio ideal for gatherings or quiet evenings. Practical additions include a storm cellar and a storage shed. This home is adorable, move-in ready, and offers the perfect opportunity to add your own personal touch. With its character, space, and desirable neighborhood setting, it’s ready to welcome you home.
All measurements rounded. Buyer and Buyer's agent to verify square footage, schools, taxes and flood zone.
Listing Agent
Berkshire Hathaway HS Stovall Brokerage Phone: 325-691-1410 License #0642492 Listed on: 09/11/2025

Home Details
Home Type
- Single Family
Est. Annual Taxes
- $4,422
Year Built
- Built in 1957
Lot Details
- 0.4 Acre Lot
- Wood Fence
Parking
- 2 Car Attached Garage
- Front Facing Garage
- Single Garage Door
- Garage Door Opener
Home Design
- Midcentury Modern Architecture
- Brick Exterior Construction
- Slab Foundation
- Composition Roof
Interior Spaces
- 2,286 Sq Ft Home
- 1-Story Property
- Open Floorplan
- Wired For Sound
- Ceiling Fan
- Wood Burning Fireplace
Kitchen
- Electric Oven
- Electric Range
- Dishwasher
- Kitchen Island
Flooring
- Carpet
- Ceramic Tile
Bedrooms and Bathrooms
- 3 Bedrooms
- 3 Full Bathrooms
Laundry
- Dryer
- Washer
Outdoor Features
- Covered Patio or Porch
Schools
- Bassetti Elementary School
- Cooper High School
Utilities
- Central Heating and Cooling System
- Gas Water Heater
- High Speed Internet
Community Details
- Woodlawn Add Subdivision
Listing and Financial Details
- Legal Lot and Block 45 / A
- Assessor Parcel Number 73354
Map
Home Values in the Area
Average Home Value in this Area
Tax History
| Year | Tax Paid | Tax Assessment Tax Assessment Total Assessment is a certain percentage of the fair market value that is determined by local assessors to be the total taxable value of land and additions on the property. | Land | Improvement |
|---|---|---|---|---|
| 2025 | $1,763 | $192,121 | -- | -- |
| 2023 | $1,763 | $156,999 | $0 | $0 |
| 2022 | $3,624 | $142,726 | $0 | $0 |
| 2021 | $3,500 | $134,728 | $8,800 | $125,928 |
| 2020 | $3,236 | $117,955 | $8,800 | $109,155 |
| 2019 | $3,013 | $114,470 | $7,920 | $106,550 |
| 2018 | $2,888 | $112,105 | $7,920 | $104,185 |
| 2017 | $2,776 | $111,689 | $7,920 | $103,769 |
| 2016 | $2,681 | $107,848 | $7,920 | $99,928 |
| 2015 | $2,242 | $108,457 | $7,920 | $100,537 |
| 2014 | $2,242 | $108,457 | $0 | $0 |
Property History
| Date | Event | Price | Change | Sq Ft Price |
|---|---|---|---|---|
| 09/11/2025 09/11/25 | For Sale | $277,000 | -- | $121 / Sq Ft |
Purchase History
| Date | Type | Sale Price | Title Company |
|---|---|---|---|
| Vendors Lien | -- | None Available | |
| Vendors Lien | -- | Lsi Title Agency Inc | |
| Trustee Deed | $73,730 | None Available | |
| Vendors Lien | -- | None Available | |
| Vendors Lien | -- | None Available |
Mortgage History
| Date | Status | Loan Amount | Loan Type |
|---|---|---|---|
| Open | $114,000 | Stand Alone First | |
| Closed | $108,186 | FHA | |
| Previous Owner | $88,000 | Future Advance Clause Open End Mortgage | |
| Previous Owner | $22,430 | Stand Alone Second | |
| Previous Owner | $89,720 | Adjustable Rate Mortgage/ARM | |
| Previous Owner | $92,101 | Purchase Money Mortgage |
Source: North Texas Real Estate Information Systems (NTREIS)
MLS Number: 21056385
APN: 73354
- 759 Rosewood Dr
- 833 Amherst Dr
- 80 Harvard Place
- 915 Westwood Dr
- 750 Peake St
- 4605 N 2nd St
- 4609 N 2nd St
- 4525 N 7th St
- 4158 Russell Ave
- 233 Lexington Ave
- 310 N San Jose Dr
- 225 Westridge Dr
- 310 Lexington Ave
- 333 Moore Dr
- 342 S Leggett Dr
- 4102 Concord Ct
- 349 Oxford St
- 641 Westview Dr
- 1409 Westwood Dr
- TBD Russell Ave
- 600 Westwood Dr Unit B4
- 501 N La Salle Dr
- 3813 Wilshire Dr
- 858 N San Jose Dr
- 349 Oxford St
- 833 Westview Dr
- 302 Fannin St Unit B
- 2875 S 5th St
- 1133 Green St
- 1733 Bridge Ave
- 5301 Taos Dr
- 1018 S Crockett Dr
- 625 Ross Ave
- 2034 Fannin St
- 2083 N 2nd St
- 3231 Ivy Ln
- 1634 Park Ave
- 2410 N Willis St
- 1321 S Crockett Dr
- 1000 S Clack St






