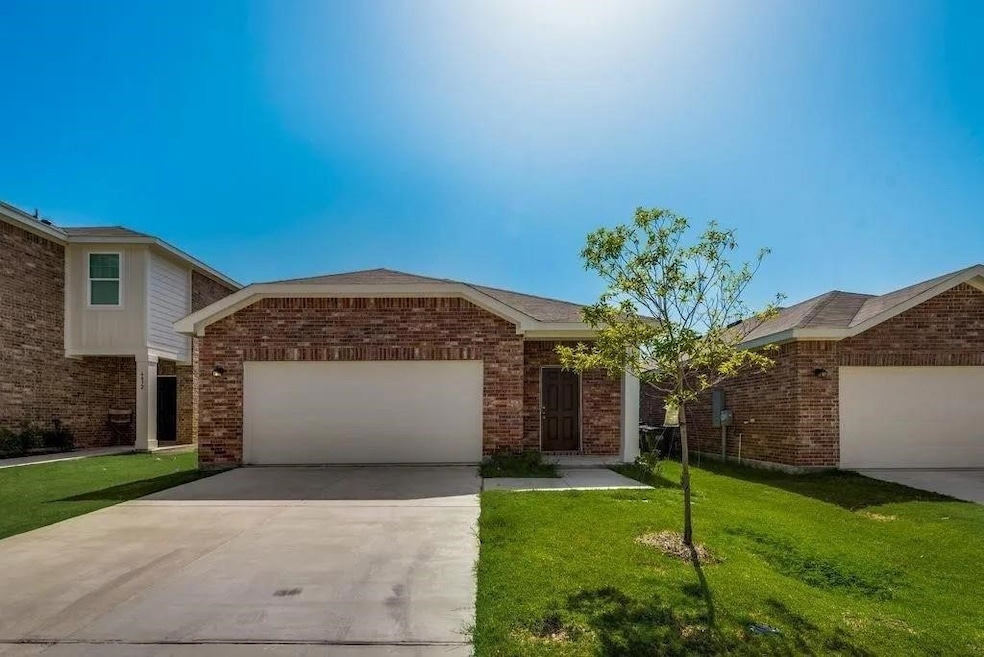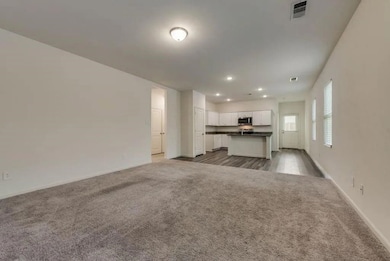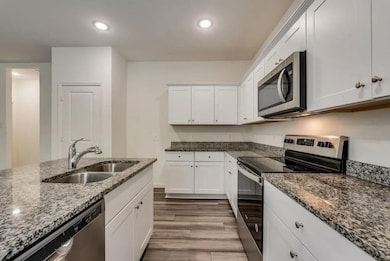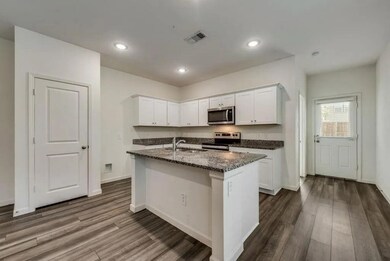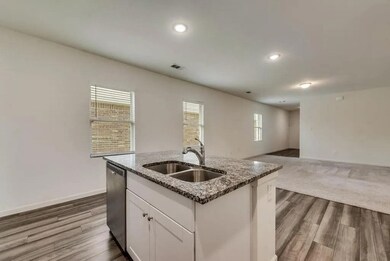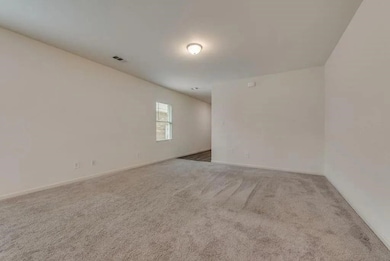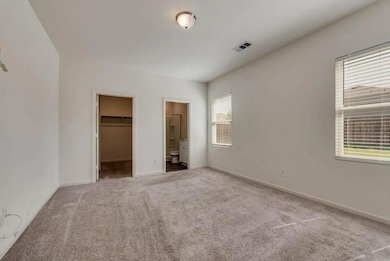6830 Bonanza Way Heath, TX 75126
Windmill Farms NeighborhoodHighlights
- 2 Car Attached Garage
- Central Heating and Cooling System
- Vinyl Flooring
- 1-Story Property
About This Home
Great one-story home with 3-bedroom, 2-bath home in Forney, TX. Open floor plan with spacious kitchen, upgraded granite countertops, electric cooktop, dishwasher, and an extended island to fulfill your cooking space needs. The home put forward a warm and welcoming space with easy clean vinyl floor. Big private fenced backyard with a enjoyable view. Convenient location, easy access to highway, close to shopping and restaurants.
Listing Agent
Keller Williams Central Brokerage Phone: 626-652-5665 License #0819869 Listed on: 11/11/2025

Home Details
Home Type
- Single Family
Est. Annual Taxes
- $7,173
Year Built
- Built in 2022
Parking
- 2 Car Attached Garage
- Front Facing Garage
- Garage Door Opener
- Driveway
Interior Spaces
- 1,489 Sq Ft Home
- 1-Story Property
- Vinyl Flooring
Kitchen
- Electric Oven
- Electric Cooktop
- Dishwasher
Bedrooms and Bathrooms
- 3 Bedrooms
- 2 Full Bathrooms
Schools
- Blackburn Elementary School
- Forney High School
Additional Features
- 5,408 Sq Ft Lot
- Central Heating and Cooling System
Listing and Financial Details
- Residential Lease
- Property Available on 11/11/25
- Tenant pays for all utilities
- 12 Month Lease Term
- Assessor Parcel Number 211150
Community Details
Overview
- Exxex Association Management Lp Association
- S4109 Subdivision
Amenities
- Community Mailbox
Pet Policy
- Limit on the number of pets
- Pet Size Limit
- Pet Deposit $350
- Breed Restrictions
Map
Source: North Texas Real Estate Information Systems (NTREIS)
MLS Number: 21110499
APN: 211150
- 6833 Bonanza Way
- 6808 Bonanza Way
- 5954 Sahara Dr
- Marigold Plan at Windmill Farms
- Annabelle III Plan at Windmill Farms
- Iris Plan at Windmill Farms
- 6310 Tropicana Ln
- 6114 Harrah Ln
- Apollo Plan at Windmill Farms
- Atlantis Plan at Windmill Farms
- Magellan Plan at Windmill Farms
- Discovery Plan at Windmill Farms
- Pioneer Plan at Windmill Farms
- Enterprise Plan at Windmill Farms
- Endeavor Plan at Windmill Farms
- Voyager Plan at Windmill Farms
- Odyssey Plan at Windmill Farms
- 5919 Sahara Dr
- 5936 Sahara Dr
- 5938 Sahara Dr
- 6841 Bonanza Way
- 5953 Sahara Dr
- 5956 Sahara Dr
- 6602 Charleston Dr
- 6610 Charleston Dr
- 6301 Tropicana Way
- 6125 Harrah Ln
- 6204 Old Bridge Way
- 6202 Old Bridge Way
- 6120 Harrah Ln
- 6108 Harrah Ln
- 6029 Mojave Dr
- 6670 Charleston Dr
- 6011 Mojave Dr
- 6034 Mojave Dr
- 6016 Mojave Dr
- 6018 Mojave Dr
- 5909 Sahara Dr
- 4606 Coachwhip Ln
- 4602 Coachwhip Ln
