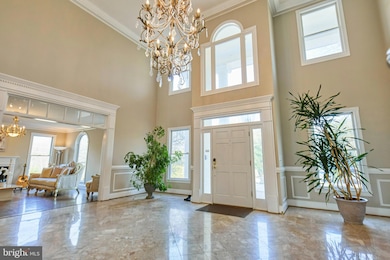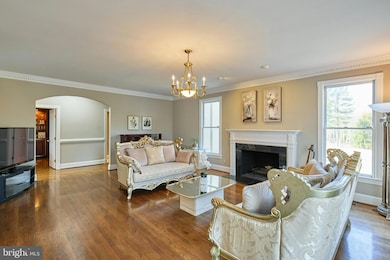6830 Clifton Rd Clifton, VA 20124
Estimated payment $15,057/month
Highlights
- Heated Spa
- Sauna
- Panoramic View
- Union Mill Elementary School Rated A-
- Gourmet Kitchen
- 5 Acre Lot
About This Home
Gorgeous estate located in the highly sought after area of Clifton, featuring a gated entrance to a very private estate, elevator for all three levels and dance floor, full spa with a sauna and much more! Luxury estate that offers a wonderful light and bright layout that offers full five acres of serenity and peace! The main level offers a commanding foyer, a two-story family room, a sunroom and a library! Upper level offers spacious bedrooms! The master suite has private access to a balcony facing the rear, a large sitting room with a fireplace and bookcases built. The master bath has dual vanities with a separate tub and shower and a private steam room with private access to the ELEVATOR! The 2nd bedroom has an ensuite bath. The 3rd bedroom has private access to the bath and hall access. The lower level boasts a sauna, hot tub, waterfall shower and tub, game room, dance floor, media room, and game room! The commanding layout that possesses luxurious amenities and is ideally situated behind private gates! The lot presents a picturesque setting on 5 full acres, that offers a quaint pond for fishing or just enjoying outdoor entertainment. There is plenty of room for a pool, outdoor kitchenette or a sports court.
HURRY! This is truly a rare find! Must see to appreciate!
Listing Agent
Long & Foster Real Estate, Inc. License #0225099037 Listed on: 03/13/2025

Home Details
Home Type
- Single Family
Est. Annual Taxes
- $20,862
Year Built
- Built in 1990
Lot Details
- 5 Acre Lot
- East Facing Home
- Wrought Iron Fence
- Stone Retaining Walls
- Decorative Fence
- Landscaped
- Extensive Hardscape
- Planted Vegetation
- No Through Street
- Private Lot
- Secluded Lot
- Premium Lot
- Wooded Lot
- Back, Front, and Side Yard
- Property is in very good condition
- Property is zoned 030
Parking
- 3 Car Attached Garage
- Side Facing Garage
Property Views
- Pond
- Panoramic
- Scenic Vista
- Woods
- Garden
Home Design
- Colonial Architecture
- Bump-Outs
- Brick Foundation
- Permanent Foundation
- Shingle Roof
- Shingle Siding
- Stucco
Interior Spaces
- Property has 3 Levels
- 1 Elevator
- Wet Bar
- Central Vacuum
- Dual Staircase
- Built-In Features
- Crown Molding
- Tray Ceiling
- Vaulted Ceiling
- Ceiling Fan
- 6 Fireplaces
- Wood Burning Fireplace
- Double Pane Windows
- Palladian Windows
- Bay Window
- Atrium Windows
- Casement Windows
- French Doors
- Atrium Doors
- Six Panel Doors
- Family Room Off Kitchen
- Game Room
- Sauna
- Home Gym
Kitchen
- Gourmet Kitchen
- Breakfast Area or Nook
- Double Oven
- Cooktop
- Built-In Microwave
- Dishwasher
- Kitchen Island
- Disposal
Flooring
- Wood
- Carpet
- Marble
Bedrooms and Bathrooms
- Walk-In Closet
Laundry
- Laundry on main level
- Dryer
- Washer
Finished Basement
- Heated Basement
- Walk-Out Basement
- Basement Fills Entire Space Under The House
- Connecting Stairway
- Side Basement Entry
- Natural lighting in basement
Home Security
- Security Gate
- Intercom
- Exterior Cameras
- Fire and Smoke Detector
Outdoor Features
- Heated Spa
- Pond
- Deck
- Patio
Schools
- Union Mill Elementary School
- Robinson Secondary Middle School
- Robinson Secondary High School
Utilities
- Central Heating and Cooling System
- Heat Pump System
- Well
- Electric Water Heater
- Septic Less Than The Number Of Bedrooms
Additional Features
- Accessible Elevator Installed
- Suburban Location
Community Details
- No Home Owners Association
- Built by WAYNE RYAN BUILDER DEVELOPER LTD
- Custom Luxury
Listing and Financial Details
- Assessor Parcel Number 0754 01 0001B
Map
Home Values in the Area
Average Home Value in this Area
Tax History
| Year | Tax Paid | Tax Assessment Tax Assessment Total Assessment is a certain percentage of the fair market value that is determined by local assessors to be the total taxable value of land and additions on the property. | Land | Improvement |
|---|---|---|---|---|
| 2024 | $19,129 | $1,651,150 | $525,000 | $1,126,150 |
| 2023 | $18,633 | $1,651,150 | $525,000 | $1,126,150 |
| 2022 | $17,655 | $1,543,900 | $515,000 | $1,028,900 |
| 2021 | $16,300 | $1,389,020 | $515,000 | $874,020 |
| 2020 | $19,058 | $1,610,310 | $515,000 | $1,095,310 |
| 2019 | $17,850 | $1,508,280 | $515,000 | $993,280 |
| 2018 | $16,906 | $1,470,080 | $515,000 | $955,080 |
| 2017 | $18,438 | $1,588,120 | $515,000 | $1,073,120 |
| 2016 | $18,642 | $1,609,120 | $536,000 | $1,073,120 |
| 2015 | $16,948 | $1,518,630 | $525,000 | $993,630 |
| 2014 | $16,910 | $1,518,630 | $525,000 | $993,630 |
Property History
| Date | Event | Price | Change | Sq Ft Price |
|---|---|---|---|---|
| 04/11/2025 04/11/25 | Price Changed | $2,499,700 | -5.6% | $231 / Sq Ft |
| 03/13/2025 03/13/25 | For Sale | $2,649,000 | +88.2% | $245 / Sq Ft |
| 05/26/2020 05/26/20 | Sold | $1,407,500 | -5.5% | $130 / Sq Ft |
| 04/03/2020 04/03/20 | Price Changed | $1,489,000 | -4.6% | $138 / Sq Ft |
| 12/13/2019 12/13/19 | For Sale | $1,560,000 | 0.0% | $144 / Sq Ft |
| 09/01/2017 09/01/17 | Rented | $5,000 | 0.0% | -- |
| 08/15/2017 08/15/17 | Under Contract | -- | -- | -- |
| 07/20/2017 07/20/17 | For Rent | $5,000 | 0.0% | -- |
| 06/28/2016 06/28/16 | Rented | $5,000 | 0.0% | -- |
| 06/28/2016 06/28/16 | Under Contract | -- | -- | -- |
| 06/06/2016 06/06/16 | For Rent | $5,000 | -- | -- |
Purchase History
| Date | Type | Sale Price | Title Company |
|---|---|---|---|
| Gift Deed | -- | Elite Title & Escrow | |
| Warranty Deed | $1,407,500 | Elite Title And Escrow | |
| Deed | $1,000,000 | -- |
Mortgage History
| Date | Status | Loan Amount | Loan Type |
|---|---|---|---|
| Previous Owner | $407,500 | New Conventional | |
| Previous Owner | $500,000 | Credit Line Revolving |
Source: Bright MLS
MLS Number: VAFX2223232
APN: 0754-01-0001B
- 12905 Compton Rd
- 13005 Compton Rd
- 13310 Compton Rd
- 6501 Clifton Rd
- 7517 Lees Farm Rd
- 7401 Clifton Quarry Dr
- 13530 Compton Rd
- 6323 Colchester Rd
- 7411 Union Ridge Rd
- 6612 Briarcroft St
- 6109 Colchester Rd
- 13209 Johnny Moore Ln
- 7615 Kincheloe Rd
- 7520 Cannon Fort Dr
- 12517 Easter Ln
- 5920 Doyle Rd
- 12636 Mill Dam Dr
- 7924 Evans Ford Rd
- 12421 Henderson Rd
- 6616 Rockland Dr
- 6109 Colchester Rd
- 13840 Laurel Rock Ct
- 12815 Braddock Rd
- 9702 Enterprise Ct
- 7617 Maple Branch Rd
- 5503 Chestermill Ct
- 6908 Compton Valley Ct Unit 1 Bedroom Basement Studio
- 14100 Rocky Valley Dr
- 9530 Walker Way
- 9776 Corbett Cir
- 6887 Chasewood Cir
- 12371 Henderson Rd
- 7416 Riding Meadow Way
- 9713 Handerson Place Unit 304
- 14202 Hartwood Ct
- 6026 Little Brook Ct
- 7101 Royal Fern Cir
- 7454 Riding Meadow Way
- 6892 Kerrywood Cir
- 8199 Glade Bank Dr






