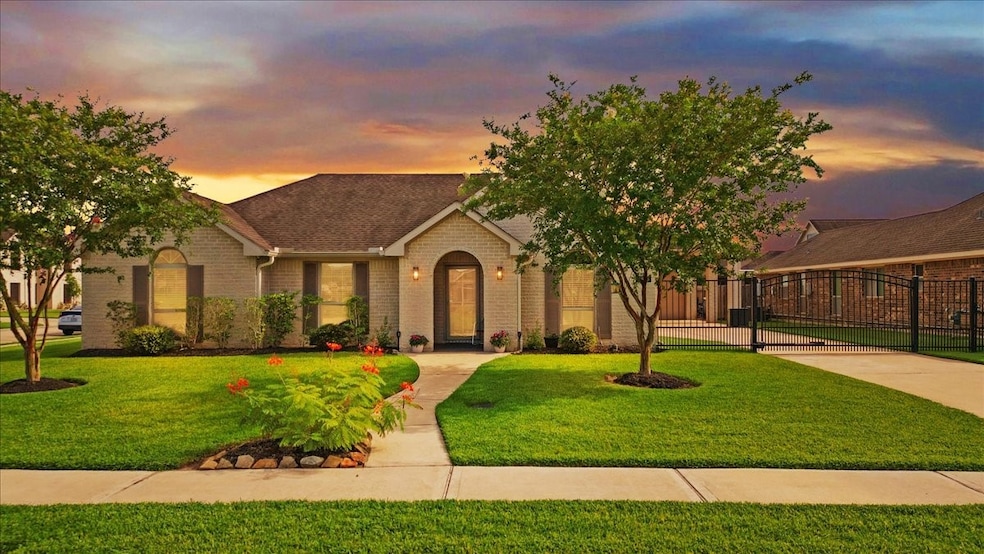
6830 Davy Crockett Dr Manvel, TX 77578
Highlights
- RV Access or Parking
- Engineered Wood Flooring
- Community Pool
- Traditional Architecture
- Corner Lot
- Breakfast Room
About This Home
As of July 2025This impeccably maintained home blends style, comfort, and function. Engineered hardwood floors flows throughout, with tile in the kitchen and baths. One of the three bedrooms features double glass doors, ideal for an office or studio. The spacious primary suite offers a large walk-in shower and generous closet space. The kitchen features a large island, stainless steel appliances, pendant lighting, a walk-in pantry, and space for a coffee bar. The bright utility room includes custom cabinets and a cozy window. A reverse osmosis water system is also included. The detached garage fits an RV, is fully sheetrocked, and has epoxy-coated floors. The attic has spray foam insulation, and the home includes durable PEX piping and a whole-home dehumidifier for year-round comfort. Additional highlights: storm doors, French drains, no back neighbors, rainwater collection, a raised garden bed, and a backyard area perfect for outdoor movie nights. There is also a dog run for Fido!
Last Agent to Sell the Property
The Gifford Group License #0732687 Listed on: 06/12/2025
Home Details
Home Type
- Single Family
Est. Annual Taxes
- $9,457
Year Built
- Built in 2017
Lot Details
- 9,797 Sq Ft Lot
- Back Yard Fenced
- Corner Lot
- Sprinkler System
HOA Fees
- $54 Monthly HOA Fees
Parking
- 2 Car Detached Garage
- Porte-Cochere
- Oversized Parking
- Garage Door Opener
- Electric Gate
- RV Access or Parking
Home Design
- Traditional Architecture
- Brick Exterior Construction
- Slab Foundation
- Composition Roof
- Cement Siding
Interior Spaces
- 1,949 Sq Ft Home
- 1-Story Property
- Crown Molding
- Ceiling Fan
- Gas Log Fireplace
- Formal Entry
- Family Room Off Kitchen
- Living Room
- Breakfast Room
- Combination Kitchen and Dining Room
- Utility Room
- Washer Hookup
Kitchen
- Breakfast Bar
- Oven
- Microwave
- Dishwasher
- Kitchen Island
- Disposal
Flooring
- Engineered Wood
- Tile
Bedrooms and Bathrooms
- 3 Bedrooms
- 2 Full Bathrooms
- Double Vanity
- Bathtub with Shower
Home Security
- Security System Leased
- Security Gate
- Fire and Smoke Detector
Eco-Friendly Details
- Energy-Efficient Thermostat
Schools
- E C Mason Elementary School
- Manvel Junior High School
- Manvel High School
Utilities
- Cooling System Powered By Gas
- Central Heating and Cooling System
- Programmable Thermostat
Listing and Financial Details
- Exclusions: Outdoor Cameras
Community Details
Overview
- Lpi Mgmt Co Association, Phone Number (281) 947-8675
- Lakeland Sd Subdivision
Recreation
- Community Pool
Ownership History
Purchase Details
Home Financials for this Owner
Home Financials are based on the most recent Mortgage that was taken out on this home.Purchase Details
Home Financials for this Owner
Home Financials are based on the most recent Mortgage that was taken out on this home.Similar Homes in the area
Home Values in the Area
Average Home Value in this Area
Purchase History
| Date | Type | Sale Price | Title Company |
|---|---|---|---|
| Warranty Deed | -- | Startex Title | |
| Vendors Lien | -- | None Available |
Mortgage History
| Date | Status | Loan Amount | Loan Type |
|---|---|---|---|
| Previous Owner | $230,938 | New Conventional | |
| Previous Owner | $232,863 | FHA |
Property History
| Date | Event | Price | Change | Sq Ft Price |
|---|---|---|---|---|
| 07/18/2025 07/18/25 | Sold | -- | -- | -- |
| 06/20/2025 06/20/25 | Pending | -- | -- | -- |
| 06/12/2025 06/12/25 | For Sale | $340,000 | -- | $174 / Sq Ft |
Tax History Compared to Growth
Tax History
| Year | Tax Paid | Tax Assessment Tax Assessment Total Assessment is a certain percentage of the fair market value that is determined by local assessors to be the total taxable value of land and additions on the property. | Land | Improvement |
|---|---|---|---|---|
| 2025 | $7,598 | $303,000 | $74,240 | $228,760 |
| 2023 | $7,598 | $275,820 | $74,240 | $251,440 |
| 2022 | $8,627 | $250,745 | $37,220 | $239,800 |
| 2021 | $8,669 | $235,000 | $37,220 | $197,780 |
| 2020 | $8,760 | $230,600 | $37,220 | $193,380 |
| 2019 | $8,725 | $222,870 | $32,320 | $190,550 |
| 2018 | $8,318 | $218,850 | $32,320 | $186,530 |
| 2017 | $1,238 | $32,320 | $32,320 | $0 |
Agents Affiliated with this Home
-
Amber Gifford

Seller's Agent in 2025
Amber Gifford
The Gifford Group
(832) 483-0829
1 in this area
53 Total Sales
-
SCOTTY GIFFORD

Seller Co-Listing Agent in 2025
SCOTTY GIFFORD
The Gifford Group
(832) 483-0829
1 in this area
25 Total Sales
-
Thi Luong
T
Buyer's Agent in 2025
Thi Luong
Core Properties
(713) 907-3333
1 in this area
16 Total Sales
Map
Source: Houston Association of REALTORS®
MLS Number: 37288839
APN: 6033-3002-013
- 123 Lone Star Ridge
- 6802 Davy Crockett Dr
- 6622 Lone Star Ridge
- 6714 Davy Crockett Dr
- 6723 Travis St
- 6623 Falcon Ridge
- 18731 Pistachio Way
- 19014 Autumn Hazelnut Ln
- 19006 Autumn Hazelnut Ln
- 19015 Autumn Hazelnut Ln
- 19011 Autumn Hazelnut Ln
- 19007 Autumn Hazelnut Ln
- 18819 Pear Slice Dr
- 18726 Citrange Bend Way
- 6919 Hollow Farm Dr
- 6723 Burgundy Blaze Trail
- 18422 Mahogany Glow Ln
- 6915 Hollow Farm Dr
- 18418 Mahogany Glow Ln
- 6711 Burgundy Blaze Trail






