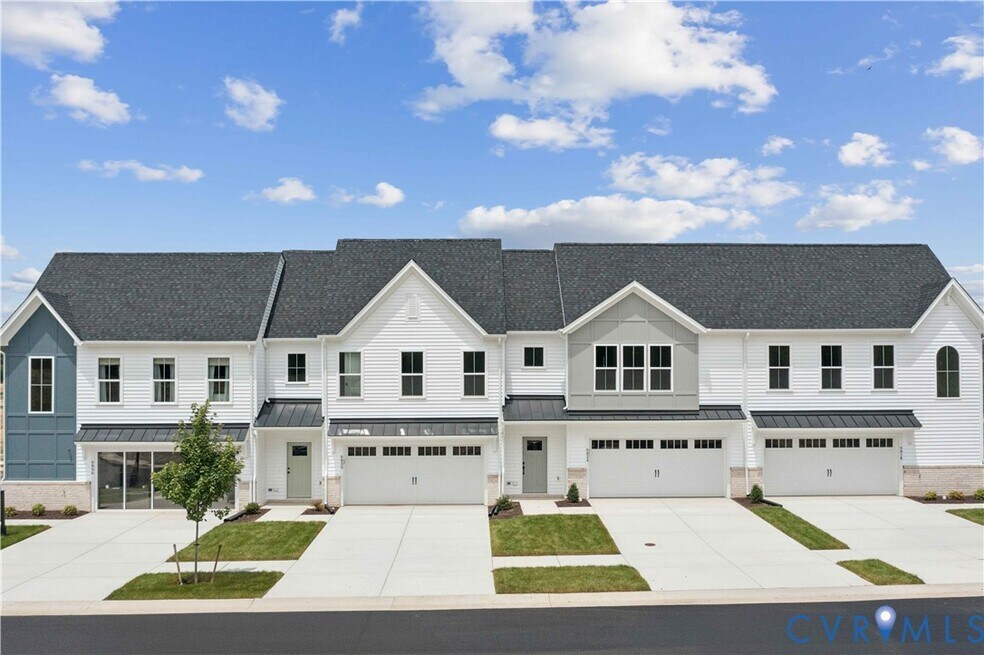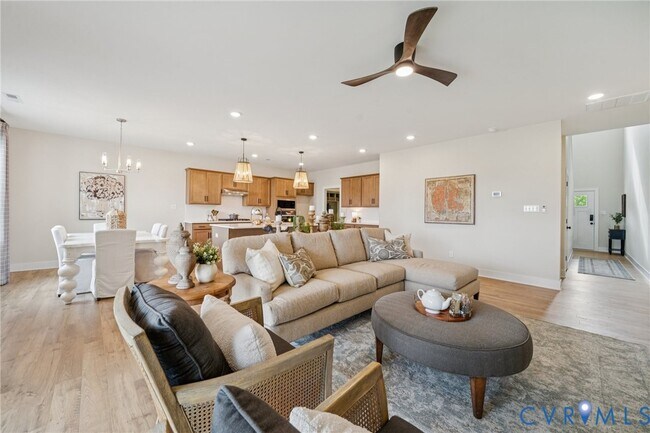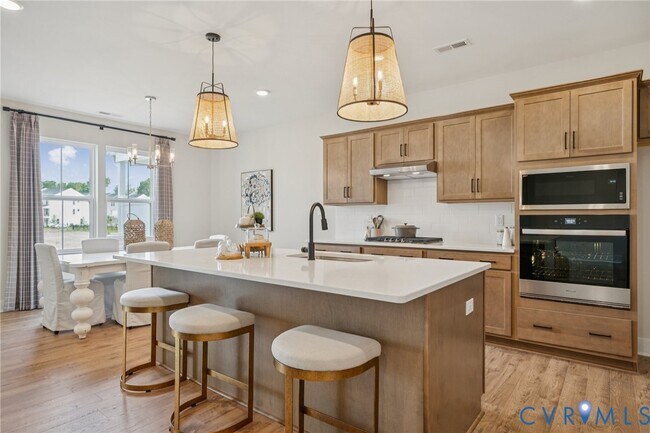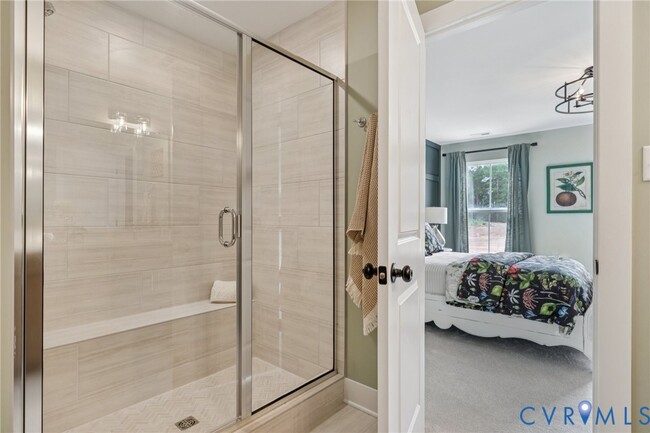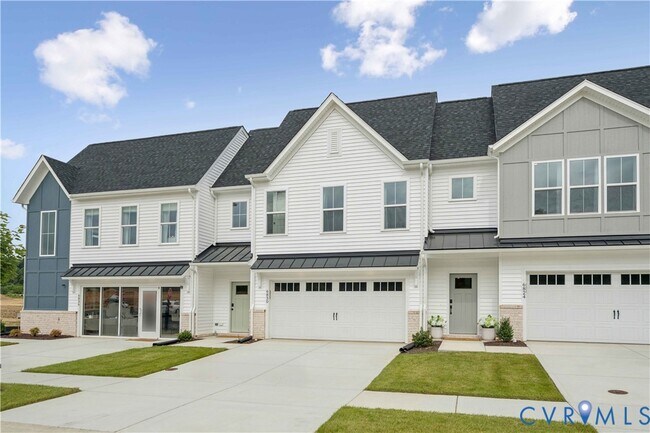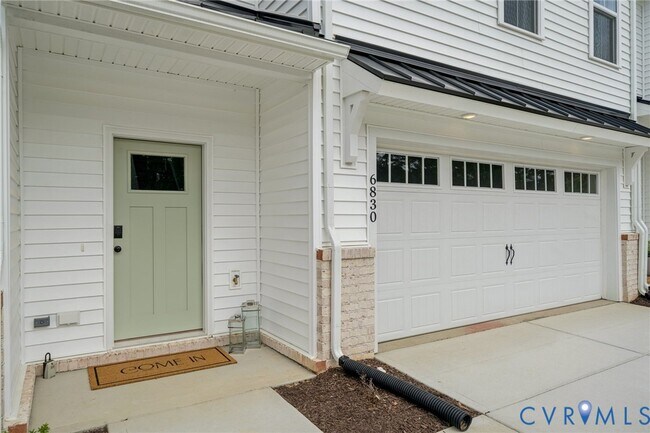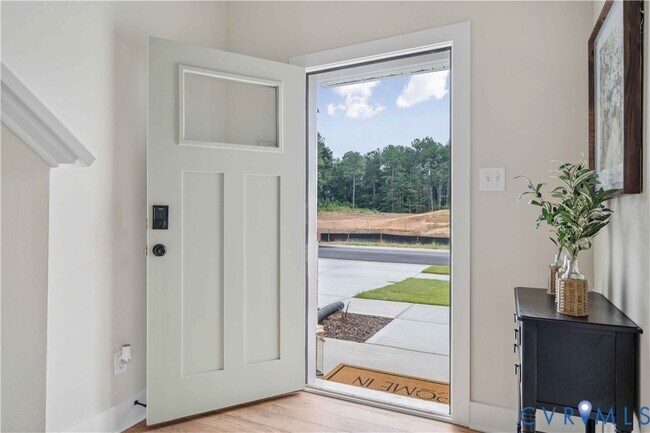
Estimated payment $3,191/month
Highlights
- New Construction
- Clubhouse
- Community Pool
- Active Adult
- Mud Room
- Pickleball Courts
About This Home
Welcome to the Beaumont Villa by Main Street Homes! This beautifully designed, energy-efficient, quick move-in home in Chesterfields newest 55+ active adult community, Reserve at Oasis, is move-in ready and is perfectly crafted for modern, low-maintenance living. This two-story interior townhome offers the ideal blend of comfort and convenience, with three spacious bedrooms, 2.5 baths, oak stairs, a covered patio for relaxing mornings, a tankless water heater, and a front-entry 2-car garage. Step inside to a bright, welcoming 2-story foyer that leads to an open-concept first floor designed for gathering and everyday ease. Youll love hosting Sunday brunch or wine night in the sun-drenched great room featuring a cozy SimpliFire electric fireplace and open dining area. The gourmet kitchen is a showstopper with quartz countertops, ceramic tile backsplash, a large extended island, stainless steel appliances including a wall oven and microwave, a gas cooktop, and a walk-in pantry thats ready for every grocery haul. Upstairs, retreat to your serene primary bedroom with a charming accent wall, two generous walk-in closets, and a spa-like en-suite bath featuring a ceramic tile shower, water closet, and double vanity. This thoughtfully designed home has two additional bedrooms, a full hall bath, and a convenient second-floor laundry room. Looking for a 55+ new construction home in Chesterfield County? Youve found it. Oasis by Main Street Homes offers a state-of-the-art clubhouse, fitness center, pickleball courts, walking trails, dog park, community garden, and more! Nearby dining, shopping, and entertainment, as well as being just 25 minutes from downtown Richmond and 30 minutes from Richmond International Airport, make everything within reach. Just minutes from Pocahontas State Park, River City Sportsplex, premier golf clubs, and the natural beauty of the James and Appomattox Rivers. Chesterfield County is a top choice for active adults who want the best of nature an...
Townhouse Details
Home Type
- Townhome
HOA Fees
- $199 Monthly HOA Fees
Parking
- 2 Car Garage
Home Design
- New Construction
Interior Spaces
- 2-Story Property
- Fireplace
- Mud Room
- Laundry Room
Bedrooms and Bathrooms
- 3 Bedrooms
Community Details
Overview
- Active Adult
Amenities
- Clubhouse
Recreation
- Pickleball Courts
- Community Pool
Map
Other Move In Ready Homes in Oasis - Reserve
About the Builder
- Oasis - Reserve
- Oasis - Townhomes
- 6824 Oasis Breeze Ln
- 15315 Sunray Alley
- 15307 Sunray Way
- 15345 Sunray Alley
- 15351 Sunray Alley
- 15357 Sunray Alley
- 15367 Sunray Alley
- 15373 Sunray Alley
- 6512 Lila Crest Ln
- 15379 Sunray Alley
- 6508 Lila Crest Ln
- 15385 Sunray Alley
- 6504 Lila Crest Ln
- 6469 Lila Crest Ln
- 15128 Bishops Run Ct
- 15116 Bishops Run Ct
- 15124 Bishops Run Ct
- 15120 Bishops Run Ct
