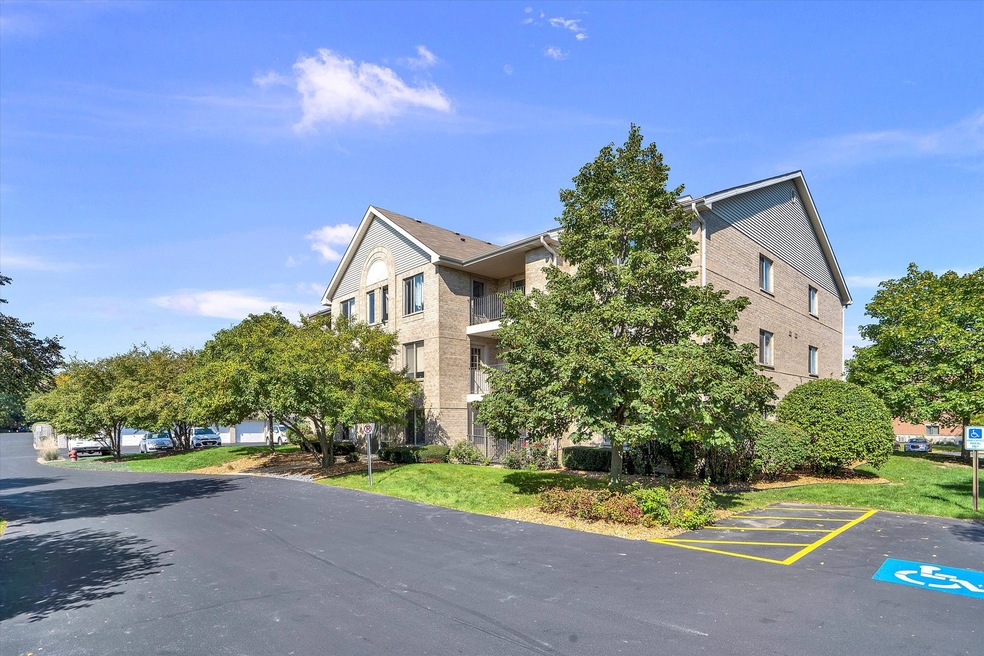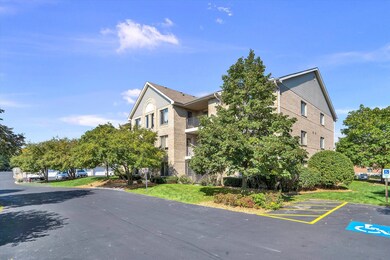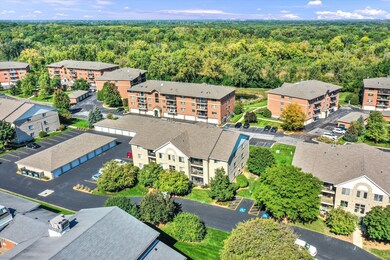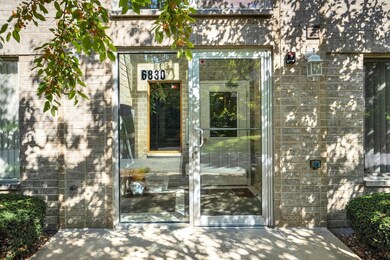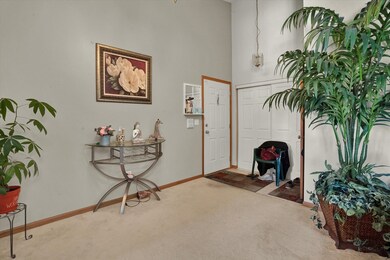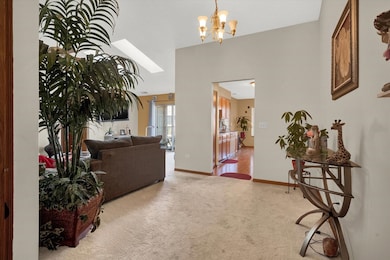
6830 Ridge Point Dr Unit 3-3C Oak Forest, IL 60452
Highlights
- Balcony
- 1 Car Detached Garage
- Soaking Tub
- Victor J Andrew High School Rated A
- Skylights
- Intercom
About This Home
As of March 2025Fantastic and rarely available two bedroom penthouse condo with vaulted ceilings and skylight in amazing Oak Forest location. Beautiful L-shaped eat-in kitchen with tons of cabinets, counter space and room for a big table. Formal dining area and huge living room. Large master bedroom suite with double closets and a full private bathroom. An amazing plus to have a full sized laundry room with a sink. Washer and dryer included! Nice screened in balcony that also includes a storage closet. Pet friendly complex, very well maintained with great landscaped grounds.One car private garage #27 steps away from the building. Conveniently close to METRA, shopping/dining, Oak Forest library, Park District, and walking/biking trails. Sandburg School district.
Property Details
Home Type
- Condominium
Est. Annual Taxes
- $4,194
Year Built
- Built in 2000
HOA Fees
- $217 Monthly HOA Fees
Parking
- 1 Car Detached Garage
- Garage Transmitter
- Garage Door Opener
- Driveway
- Parking Included in Price
Home Design
- Brick Exterior Construction
- Concrete Perimeter Foundation
Interior Spaces
- 3-Story Property
- Ceiling Fan
- Skylights
- Family Room
- Combination Dining and Living Room
- Carpet
- Intercom
Kitchen
- Range
- Microwave
- Dishwasher
Bedrooms and Bathrooms
- 2 Bedrooms
- 2 Potential Bedrooms
- 2 Full Bathrooms
- Soaking Tub
Laundry
- Laundry Room
- Dryer
- Washer
- Sink Near Laundry
Outdoor Features
- Balcony
Schools
- Walter F Fierke Ed Center Elementary School
- Central Middle School
- Carl Sandburg High School
Utilities
- Forced Air Heating and Cooling System
- Heating System Uses Natural Gas
- Lake Michigan Water
Listing and Financial Details
- Homeowner Tax Exemptions
Community Details
Overview
- Association fees include water, lawn care, scavenger, snow removal
- 12 Units
- Rep Association, Phone Number (708) 429-0004
- Ridgepoint Subdivision
- Property managed by Ridgepoint Condo association
Pet Policy
- Pets up to 25 lbs
- Limit on the number of pets
- Pet Size Limit
- Dogs and Cats Allowed
Ownership History
Purchase Details
Home Financials for this Owner
Home Financials are based on the most recent Mortgage that was taken out on this home.Purchase Details
Home Financials for this Owner
Home Financials are based on the most recent Mortgage that was taken out on this home.Purchase Details
Home Financials for this Owner
Home Financials are based on the most recent Mortgage that was taken out on this home.Purchase Details
Home Financials for this Owner
Home Financials are based on the most recent Mortgage that was taken out on this home.Purchase Details
Home Financials for this Owner
Home Financials are based on the most recent Mortgage that was taken out on this home.Similar Homes in the area
Home Values in the Area
Average Home Value in this Area
Purchase History
| Date | Type | Sale Price | Title Company |
|---|---|---|---|
| Warranty Deed | $230,000 | None Listed On Document | |
| Warranty Deed | $144,000 | First American Title | |
| Warranty Deed | $174,000 | Attorneys Title Guaranty Fun | |
| Warranty Deed | $176,500 | Attorneys Title Guaranty Fun | |
| Deed | $130,000 | -- |
Mortgage History
| Date | Status | Loan Amount | Loan Type |
|---|---|---|---|
| Open | $223,100 | New Conventional | |
| Previous Owner | $99,000 | New Conventional | |
| Previous Owner | $166,637 | Unknown | |
| Previous Owner | $165,300 | Unknown | |
| Previous Owner | $141,200 | Unknown | |
| Previous Owner | $35,300 | Stand Alone Second | |
| Previous Owner | $116,000 | Balloon | |
| Previous Owner | $117,000 | No Value Available |
Property History
| Date | Event | Price | Change | Sq Ft Price |
|---|---|---|---|---|
| 03/14/2025 03/14/25 | Sold | $230,000 | 0.0% | -- |
| 02/13/2025 02/13/25 | Pending | -- | -- | -- |
| 01/14/2025 01/14/25 | For Sale | $230,000 | -- | -- |
Tax History Compared to Growth
Tax History
| Year | Tax Paid | Tax Assessment Tax Assessment Total Assessment is a certain percentage of the fair market value that is determined by local assessors to be the total taxable value of land and additions on the property. | Land | Improvement |
|---|---|---|---|---|
| 2024 | $4,194 | $16,818 | $1,040 | $15,778 |
| 2023 | $3,509 | $16,818 | $1,040 | $15,778 |
| 2022 | $3,509 | $12,466 | $1,300 | $11,166 |
| 2021 | $3,457 | $12,465 | $1,299 | $11,166 |
| 2020 | $3,524 | $12,465 | $1,299 | $11,166 |
| 2019 | $3,780 | $9,879 | $1,213 | $8,666 |
| 2018 | $2,414 | $9,879 | $1,213 | $8,666 |
| 2017 | $2,354 | $9,879 | $1,213 | $8,666 |
| 2016 | $2,948 | $10,273 | $1,039 | $9,234 |
| 2015 | $2,840 | $10,273 | $1,039 | $9,234 |
| 2014 | $2,783 | $10,273 | $1,039 | $9,234 |
| 2013 | $3,121 | $12,129 | $1,039 | $11,090 |
Agents Affiliated with this Home
-
Alberto Avila

Seller's Agent in 2025
Alberto Avila
RE/MAX
(773) 617-8429
3 in this area
141 Total Sales
-
Maria Munoz-Boyd

Buyer's Agent in 2025
Maria Munoz-Boyd
Coldwell Banker Realty
(312) 799-1221
1 in this area
60 Total Sales
Map
Source: Midwest Real Estate Data (MRED)
MLS Number: 12270509
APN: 28-18-101-044-1035
- 6840 W Winding Trail Unit 204
- 6840 W Winding Trail Unit 401
- 6810 Ridge Point Dr Unit 1B
- 15156 Chestnut Ln
- 15459 S 70th Ct
- 15200 Pine Dr
- 7224 153rd Ct
- 6501 Forestview Dr
- 15217 S 73rd Ave Unit 31
- 15305 S 73rd Ave Unit 5
- 15555 S Harlem Ave
- 15405 S 73rd Ave Unit 15
- 7328 W 153rd St Unit 8
- 15524 Pine Rd
- 7438 Ponderosa Ct Unit 1C
- 15317 Las Robles St
- 15349 Catalina Dr Unit 6
- 7340 Mimosa Dr
- 6233 El Morro Ln
- 15346 Heather Ct
