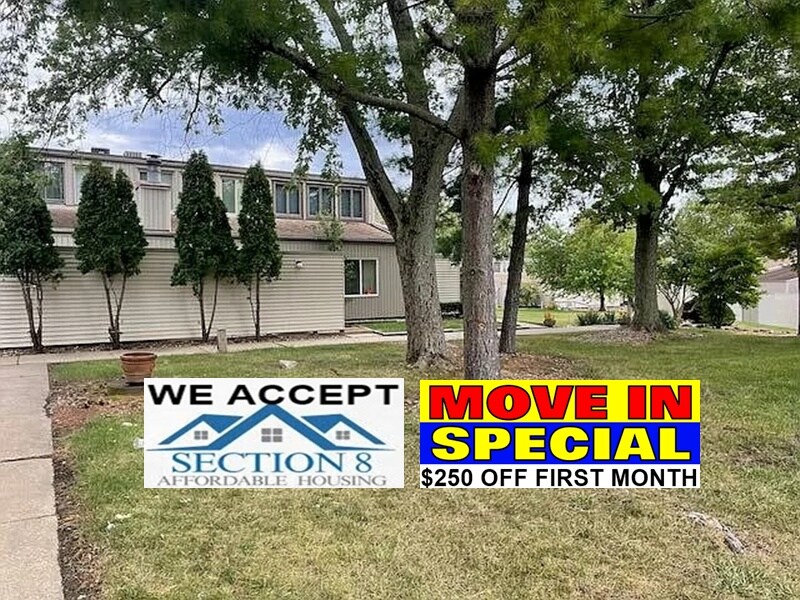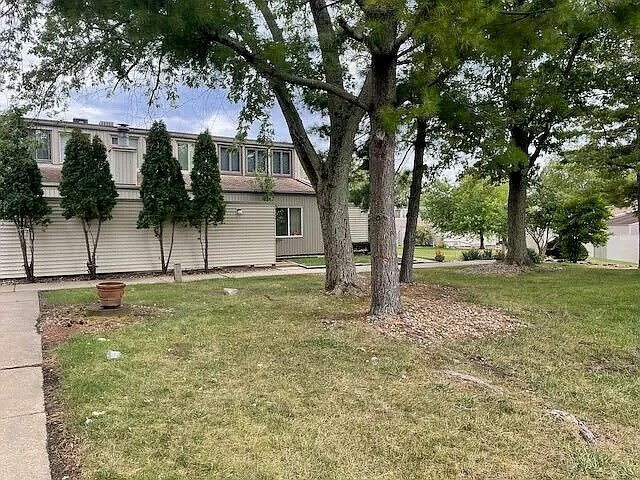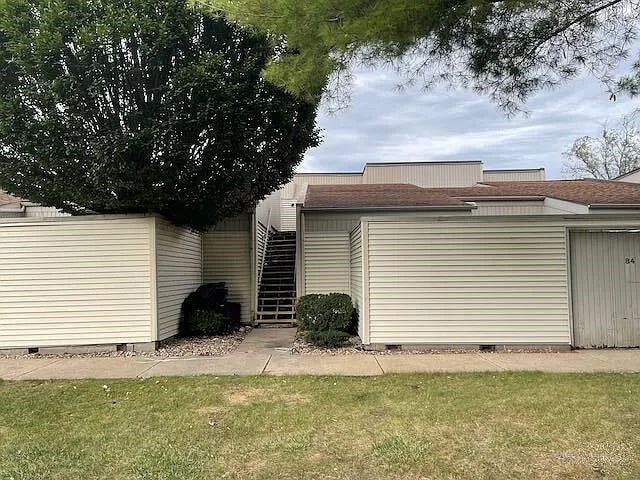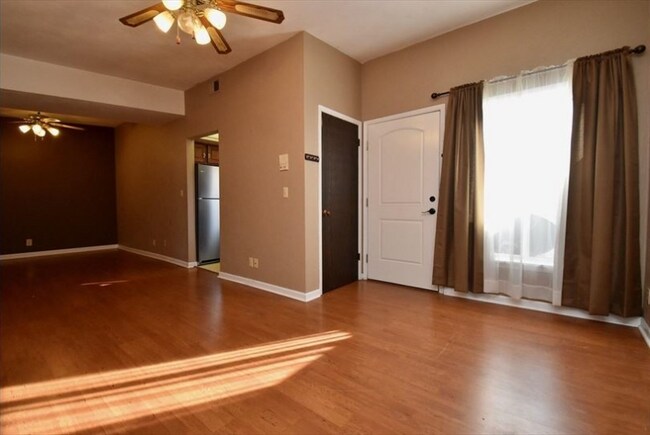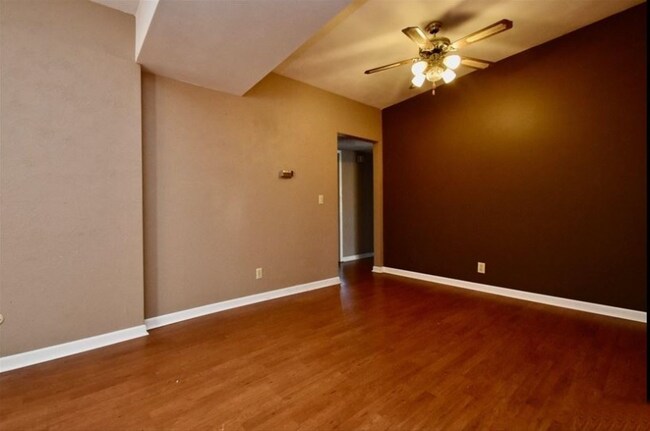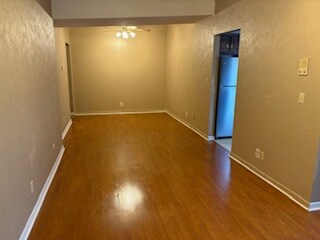6831 N Frostwood Pkwy Unit 82 Peoria, IL 61615
North Peoria NeighborhoodAbout This Home
Property Id: 2146596
WE TAKE SECTION8 VOUCHERS!!!
Cozy and affordable 2bedroom 1bathroom apartment for rent in Morningside Condominiums that you can start calling Home Sweet Home. With a small front and back patio for a family gatherings or BBQ's. Walking closet in main bedroom, nice laminate flooring through out living, dining room and kitchen. Water heater and central cooling / heat included. Sewer and garbage included in the rent. Parking spaces 2 and Small pets OK. Security deposit and first month required to move in. Submit your application online for approval.
Requirements:
1-No previous evictions in the past 5yrs. If less then 5yrs higher security deposit required
2-No bankrupcty and no criminal background.
3-Proof of verificable income and last 3 bank statements (photos, not screenshots)
4-Online application and background screening.
12month Lease. Non Smoking in the property.
Sewer and garbage included in rent. Max occupancy 5 persons.

Map
- 6831 N Frostwood Pkwy
- 6831 N Frostwood Pkwy Unit 13
- 6809 N Frostwood Pkwy Unit B05
- 6809 N Frostwood Pkwy Unit 43
- 4303 W Lynnhurst Dr
- 4327 W Tara Cir
- 4326 W Tara Cir
- 6718 N Chateau Place
- 6520 N Talisman Terrace
- 6410 N Suffolk Dr
- 6403 N Talisman Terrace
- 6315 N Post Oak Rd
- 7080 N Aycliffe Dr
- 3718 W Eagle Point Dr
- 3716 W Eagle Point Dr
- 3925 W Creighton Terrace
- 6314 N Fieldtree Ct
- 6816 N Aycliffe Dr
- 3413 W Capitol Dr
- 3505 W Willow Knolls Dr Unit 3G
- 6809 N Frostwood Pkwy Unit 43
- 4403 W Capri Ct
- 4105 W Hollow Creek
- 4019 W Hollow Creek Dr
- 6900 N Summershade Cir
- 7030 N Stalworth Dr
- 3813 W Brighton Ave
- 4015 W Brighton Ave
- 5400 W Landens Way
- 3819 W Warwick Dr
- 5617-5705 Frostwood Pkwy N
- 3120 W Willow Knolls Dr
- 3015-3031 W Willow Knolls Dr
- 5400 W Sienna Ln W
- 5802 N Haymeadow Ln
- 2900 W War Memorial Dr
- 7400 N Villa Lake Dr
- 2632 W Willowlake Dr Unit 614
- 2979 W Cannes Dr Unit 36
- 2630 W Willowlake Dr
