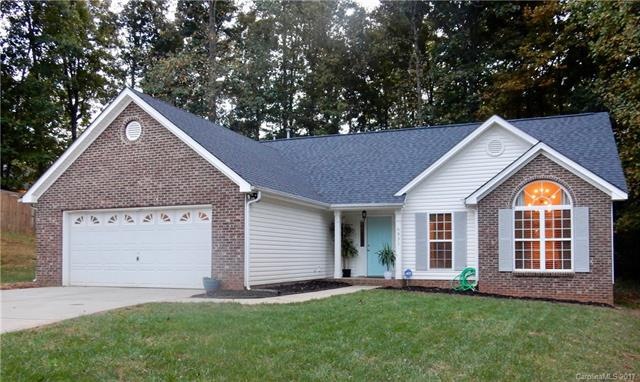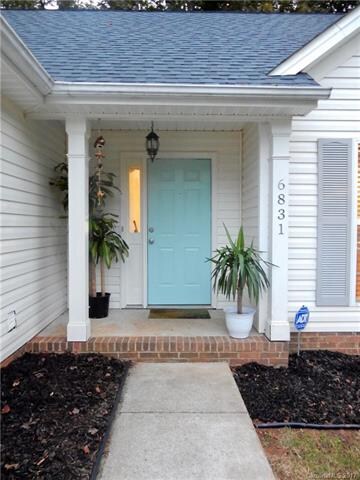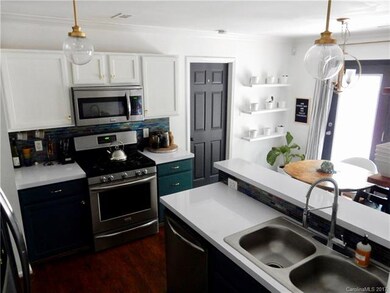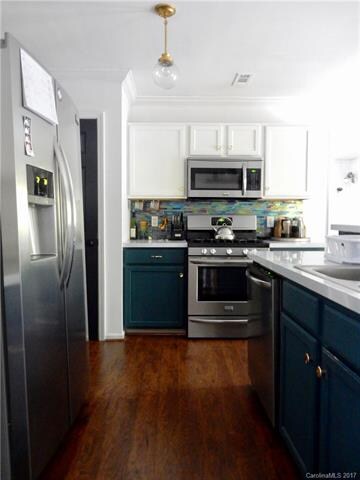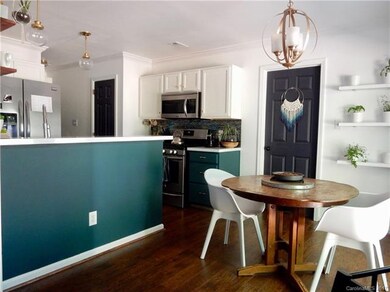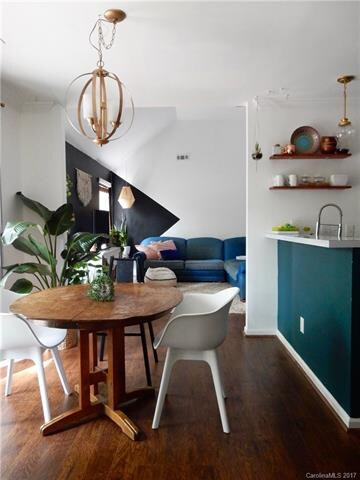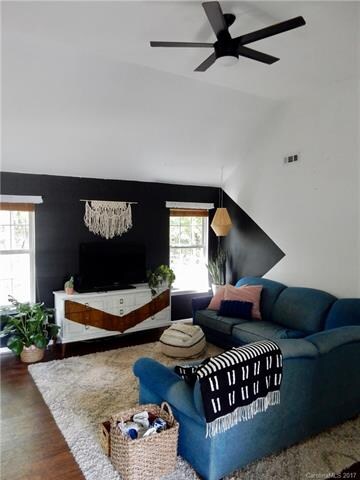
6831 Rain Creek Way Charlotte, NC 28262
Mineral Springs NeighborhoodHighlights
- Open Floorplan
- Garden Bath
- Tile Flooring
- Wooded Lot
About This Home
As of January 2020Come see this beautifully remodeled home in the Hemby Woods Subdivision. This home has new stainless steel frigidaire appliances, along with new laminate wood flooring through out the house. This home also features new custom light fixtures. The master bathroom features a garden tub, separate shower, tile floors and a new travertine double vanity. New roof installed in 2016. Two miles from Ikea, four miles from UNCC. Buyer's responsibility to confirm school assignments and square footage
Last Agent to Sell the Property
Jimmy Pendergraph
Keller Williams Connected License #103728 Listed on: 10/23/2017
Home Details
Home Type
- Single Family
Year Built
- Built in 1998
Parking
- 2
Home Design
- Slab Foundation
- Vinyl Siding
Interior Spaces
- Open Floorplan
- Pull Down Stairs to Attic
Flooring
- Laminate
- Tile
Bedrooms and Bathrooms
- 2 Full Bathrooms
- Garden Bath
Additional Features
- Wooded Lot
- Heating System Uses Natural Gas
Listing and Financial Details
- Assessor Parcel Number 047-373-70
Ownership History
Purchase Details
Home Financials for this Owner
Home Financials are based on the most recent Mortgage that was taken out on this home.Purchase Details
Home Financials for this Owner
Home Financials are based on the most recent Mortgage that was taken out on this home.Purchase Details
Home Financials for this Owner
Home Financials are based on the most recent Mortgage that was taken out on this home.Purchase Details
Purchase Details
Purchase Details
Home Financials for this Owner
Home Financials are based on the most recent Mortgage that was taken out on this home.Similar Homes in Charlotte, NC
Home Values in the Area
Average Home Value in this Area
Purchase History
| Date | Type | Sale Price | Title Company |
|---|---|---|---|
| Warranty Deed | $183,500 | None Available | |
| Warranty Deed | $145,000 | None Available | |
| Special Warranty Deed | -- | None Available | |
| Special Warranty Deed | -- | None Available | |
| Special Warranty Deed | -- | None Available | |
| Trustee Deed | $108,148 | None Available | |
| Warranty Deed | $116,000 | -- |
Mortgage History
| Date | Status | Loan Amount | Loan Type |
|---|---|---|---|
| Open | $137,625 | New Conventional | |
| Closed | $137,625 | New Conventional | |
| Previous Owner | $135,800 | New Conventional | |
| Previous Owner | $125,212 | FHA | |
| Previous Owner | $14,900 | Credit Line Revolving | |
| Previous Owner | $10,371 | Unknown | |
| Previous Owner | $114,109 | FHA |
Property History
| Date | Event | Price | Change | Sq Ft Price |
|---|---|---|---|---|
| 01/30/2020 01/30/20 | Sold | $183,500 | -3.4% | $147 / Sq Ft |
| 12/16/2019 12/16/19 | Pending | -- | -- | -- |
| 12/09/2019 12/09/19 | For Sale | $190,000 | 0.0% | $152 / Sq Ft |
| 07/30/2019 07/30/19 | Rented | $1,295 | 0.0% | -- |
| 07/22/2019 07/22/19 | For Rent | $1,295 | 0.0% | -- |
| 11/20/2017 11/20/17 | Sold | $145,000 | -3.3% | $117 / Sq Ft |
| 10/26/2017 10/26/17 | Pending | -- | -- | -- |
| 10/23/2017 10/23/17 | For Sale | $150,000 | -- | $121 / Sq Ft |
Tax History Compared to Growth
Tax History
| Year | Tax Paid | Tax Assessment Tax Assessment Total Assessment is a certain percentage of the fair market value that is determined by local assessors to be the total taxable value of land and additions on the property. | Land | Improvement |
|---|---|---|---|---|
| 2024 | $2,490 | $308,500 | $66,000 | $242,500 |
| 2023 | $2,402 | $308,500 | $66,000 | $242,500 |
| 2022 | $1,649 | $157,900 | $23,100 | $134,800 |
| 2021 | $1,638 | $157,900 | $23,100 | $134,800 |
| 2020 | $1,631 | $157,600 | $23,100 | $134,500 |
| 2019 | $1,612 | $157,600 | $23,100 | $134,500 |
| 2018 | $1,002 | $70,800 | $11,700 | $59,100 |
| 2017 | $979 | $70,800 | $11,700 | $59,100 |
| 2016 | $970 | $70,800 | $11,700 | $59,100 |
| 2015 | $958 | $70,800 | $11,700 | $59,100 |
| 2014 | $971 | $70,800 | $11,700 | $59,100 |
Agents Affiliated with this Home
-
Paige Greenwald

Seller's Agent in 2020
Paige Greenwald
Redwood Realty Group LLC
(315) 408-9798
76 Total Sales
-
Venkat Yelamanchili
V
Buyer's Agent in 2020
Venkat Yelamanchili
Tech Realty LLC
(815) 508-3608
9 Total Sales
-
Michael Bowman

Seller's Agent in 2019
Michael Bowman
Carolina Residential Group LLC
(704) 659-5286
10 Total Sales
-
J
Seller's Agent in 2017
Jimmy Pendergraph
Keller Williams Connected
Map
Source: Canopy MLS (Canopy Realtor® Association)
MLS Number: CAR3331684
APN: 047-373-70
- 6233 Nevin Rd
- 3158 Walnut Park Dr
- 7224 Michaels Landing Dr Unit F7224
- 1716 Termini Dr Unit G1716
- 6512 Quarterbridge Ln Unit M6512
- 6612 Tor Dr
- 2833 Avalon Loop Rd
- 2310 Donnelly Hills Ln
- Breckenridge III Plan at Mineral Springs
- 6308 Royal Celadon Way Unit 35
- 6350 Royal Celadon Way
- 5106 Hyrule Dr
- 5110 Hyrule Dr
- 5114 Hyrule Dr
- 6902 Vernon Wood Ln
- 7100 Ridge Lane Rd
- 6359 Mallard View Ln Unit 6
- 2957 Penninger Cir
- 6327 Mallard View Ln Unit 4
- 2953 Penninger Cir
