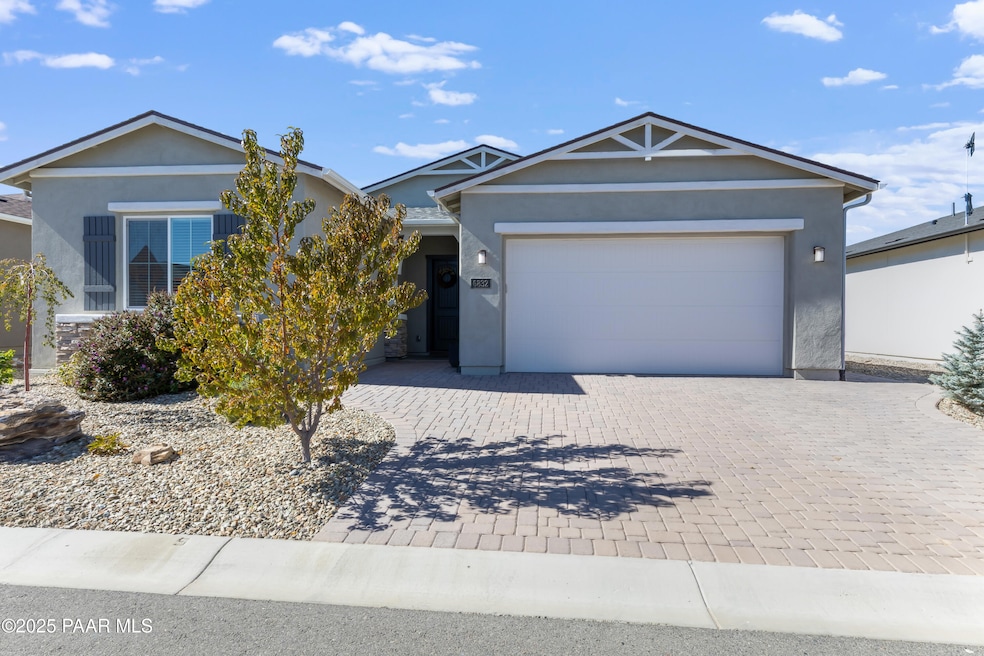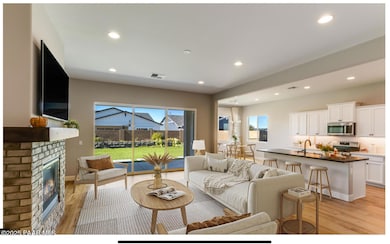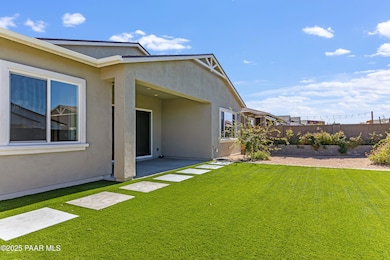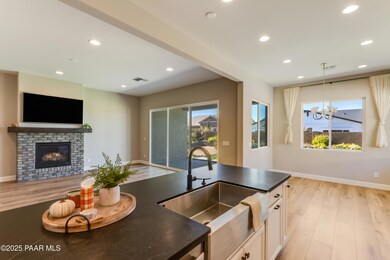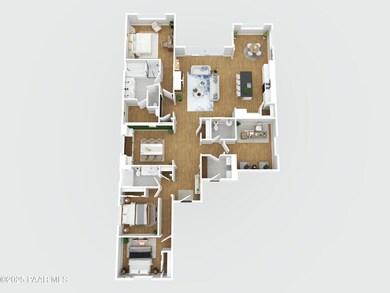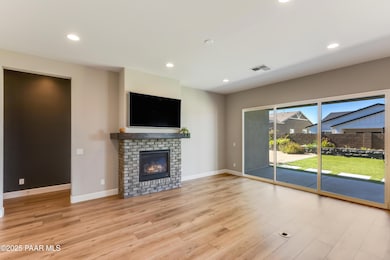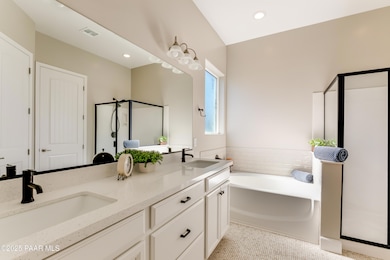6832 Golden Tree Dr Prescott, AZ 86305
Estimated payment $3,330/month
Highlights
- Contemporary Architecture
- Farmhouse Sink
- Wood Frame Window
- Covered Patio or Porch
- Walk-In Pantry
- Eat-In Kitchen
About This Home
Searching for a primary or vacation home in Prescott? Located in Prescott's Westwood neighborhood in desirable Deep Well Ranch, this 2022 built Davidson Home features the popular Silverton plan with 3 bedrooms, 2.5 baths plus den with door that could easily become a 4th bedroom. Amazing upgrades include warm luxury vinyl plank flooring throughout, a brick-faced gas fireplace, an amazing great room that flows seamlessly into a light, elegant kitchen. White staggered cabinets, light marble quartz countertops that pair well with a contrasting black matte quartz island, stainless farmhouse sink, gas range, walk-in pantry, and a cozy dining nook--all make for a functional and beautiful place to cook and entertain.The primary suite offers a peaceful separation from other bedrooms with a luxurious en suite bath featuring quartz counters and penny-tile flooring. Each bath in the home showcases the same beautiful finishes and attention to detail.The backyard provides lush no maintenance turf, fruit trees, and ample space for relaxation or play--all complementing the home's timeless charm.
Open House Schedule
-
Sunday, December 07, 20252:00 to 4:00 pm12/7/2025 2:00:00 PM +00:0012/7/2025 4:00:00 PM +00:00Join us to tour this beautiful home, the popular Silverton floorplan by Davidson Homes. Built in 2022, it feels brand new.Add to Calendar
Home Details
Home Type
- Single Family
Est. Annual Taxes
- $1,850
Year Built
- Built in 2021
Lot Details
- 6,970 Sq Ft Lot
- Dog Run
- Drip System Landscaping
- Native Plants
- Level Lot
- Property is zoned SPC
HOA Fees
- $81 Monthly HOA Fees
Parking
- 2 Car Attached Garage
Home Design
- Contemporary Architecture
- Slab Foundation
- Composition Roof
- Stucco Exterior
Interior Spaces
- 2,311 Sq Ft Home
- 1-Story Property
- Ceiling Fan
- Gas Fireplace
- Double Pane Windows
- Wood Frame Window
- Window Screens
- Open Floorplan
- Fire and Smoke Detector
Kitchen
- Eat-In Kitchen
- Walk-In Pantry
- Gas Range
- Microwave
- Dishwasher
- Kitchen Island
- Farmhouse Sink
- Disposal
Flooring
- Tile
- Vinyl
Bedrooms and Bathrooms
- 3 Bedrooms
- Split Bedroom Floorplan
- Walk-In Closet
Laundry
- Dryer
- Washer
Accessible Home Design
- Level Entry For Accessibility
Outdoor Features
- Covered Patio or Porch
- Rain Gutters
Utilities
- Forced Air Heating and Cooling System
- Heating System Uses Natural Gas
- Underground Utilities
- Natural Gas Water Heater
Community Details
- Association Phone (928) 293-7006
- Built by Davidson Homes
- Deep Well Ranch Subdivision
Listing and Financial Details
- Assessor Parcel Number 47
- Seller Concessions Offered
Map
Home Values in the Area
Average Home Value in this Area
Tax History
| Year | Tax Paid | Tax Assessment Tax Assessment Total Assessment is a certain percentage of the fair market value that is determined by local assessors to be the total taxable value of land and additions on the property. | Land | Improvement |
|---|---|---|---|---|
| 2026 | $1,773 | $53,421 | -- | -- |
| 2024 | $2,238 | $54,318 | -- | -- |
| 2023 | $2,238 | $9,329 | $9,329 | $0 |
| 2022 | $421 | $642 | $642 | $0 |
| 2021 | $39 | $0 | $0 | $0 |
Property History
| Date | Event | Price | List to Sale | Price per Sq Ft |
|---|---|---|---|---|
| 12/01/2025 12/01/25 | Price Changed | $590,000 | -3.3% | $255 / Sq Ft |
| 10/18/2025 10/18/25 | For Sale | $610,000 | -- | $264 / Sq Ft |
Purchase History
| Date | Type | Sale Price | Title Company |
|---|---|---|---|
| Special Warranty Deed | $518,916 | New Title Company Name | |
| Special Warranty Deed | $429,214 | Empire West Title |
Mortgage History
| Date | Status | Loan Amount | Loan Type |
|---|---|---|---|
| Open | $399,000 | New Conventional |
Source: Prescott Area Association of REALTORS®
MLS Number: 1077263
APN: 102-19-047
- 6877 Claret Dr
- 6878 Claret Dr
- The Summit Plan at Westwood
- The Sheridan II Plan at Westwood
- The Cimarron II Plan at Westwood
- The Monarch Plan at Westwood
- The Daybreak Plan at Westwood
- The Durango II Plan at Westwood
- The Sunrise II Plan at Westwood
- 6882 Claret Dr
- 7033 Wallflower Way
- 7034 Wallflower Way
- 7037 Wallflower Way
- 6256 Harvest Moon Ave
- 7028 Sienna Place
- 7041 Wallflower Way
- 7045 Wallflower Way
- 7049 Wallflower Way
- 7045 Sienna Place
- 7024 Sterling Ln
- 6832 Claret Dr
- 6810 Claret Dr
- 1 Bar Heart Dr
- 1 Bar Heart Dr Unit 2
- 1 Bar Heart Dr Unit 3
- 4075 Az-89 Unit ID1257802P
- 5395 Granite Dells Pkwy
- 3161 Willow Creek Rd
- 1124 Louie St
- 1998 Prescott Lakes Pkwy
- 3057 Trail
- 3147 Willow Creek Rd
- 2057 Willow Lake Rd
- 2490 W Glenshandra Dr
- 3090 Peaks View Ln Unit 10F
- 1109 S Lakeview Dr
- 7625 N Williamson Valley Rd Unit ID1257805P
- 7625 N Williamson Valley Rd Unit ID1257806P
- 2105 Blooming Hills Dr
- 1976 Boardwalk Ave
