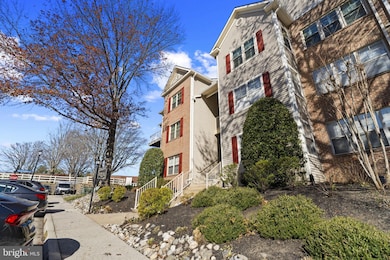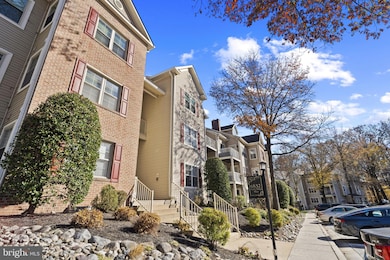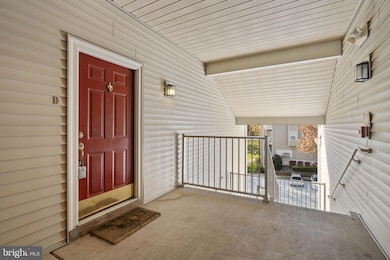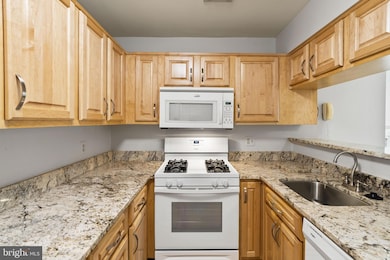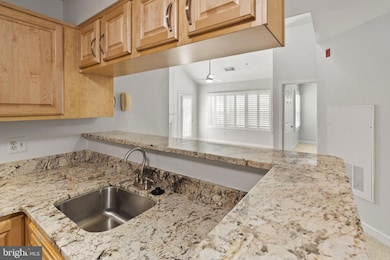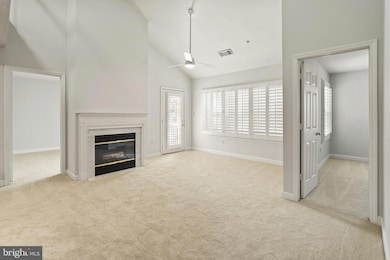6832 Hayley Ridge Way Baltimore, MD 21209
Estimated payment $2,023/month
Highlights
- Penthouse
- Rambler Architecture
- Main Floor Bedroom
- Open Floorplan
- Engineered Wood Flooring
- Loft
About This Home
Welcome home to this bright and inviting top-floor condo, offering 2 bedrooms, 2 full bathrooms, and a stylish lofted layout designed for easy, maintenance-free living. Freshly painted and filled with natural light, this spacious unit features cathedral ceilings, an airy living room with a cozy gas fireplace, and updated flooring that enhances the modern, neutral décor—ready for your personal designer touches.
A separate dining room is located just adjacent to a maple kitchen, complete with granite countertops and ample cabinet space. A charming private deck extends your living area outdoors—perfect for morning coffee, afternoon tea, or a relaxing evening cocktail.
Upstairs, the second-floor loft overlooks the main living area, creating an ideal space for a home office, reading nook, or library.
The primary bedroom suite offers a generous walk-in closet and an en-suite bath. The second bedroom also features a walk-in closet and convenient dual-entry access to the hall bath—ideal for guests or roommates.
Located on the third (top) floor of a non-elevator building with assigned parking, this home offers comfortable and convenient condo living. All of this just moments from shopping and dining at The Quarry, with quick access to 695/83 and an easy commute to downtown Baltimore.
Move in, unwind, and enjoy the lifestyle you’ve been looking for!
Listing Agent
(410) 598-7176 gigi@gigicauseyrealtor.com Cummings & Co. Realtors Listed on: 11/14/2025

Property Details
Home Type
- Condominium
Est. Annual Taxes
- $3,323
Year Built
- Built in 1993
Lot Details
- 1 Common Wall
- Property is in excellent condition
HOA Fees
- $376 Monthly HOA Fees
Home Design
- Penthouse
- Rambler Architecture
- Entry on the 3rd floor
Interior Spaces
- 1,351 Sq Ft Home
- Property has 1 Level
- Open Floorplan
- Furnished
- Window Treatments
- Living Room
- Dining Room
- Loft
Kitchen
- Stove
- Built-In Microwave
- Dishwasher
Flooring
- Engineered Wood
- Carpet
- Luxury Vinyl Plank Tile
Bedrooms and Bathrooms
- 2 Main Level Bedrooms
- En-Suite Bathroom
- Walk-In Closet
- 2 Full Bathrooms
- Bathtub with Shower
- Walk-in Shower
Laundry
- Laundry on upper level
- Dryer
- Washer
Parking
- Assigned parking located at #61
- Parking Lot
- 1 Assigned Parking Space
Utilities
- Forced Air Heating and Cooling System
- Natural Gas Water Heater
Listing and Financial Details
- Assessor Parcel Number 04032200008290
Community Details
Overview
- Association fees include common area maintenance, water, trash, snow removal, reserve funds, pool(s), management, lawn maintenance, insurance
- Low-Rise Condominium
- Falls Gable Subdivision
Recreation
- Community Pool
Pet Policy
- Pets Allowed
- Pet Size Limit
Map
Home Values in the Area
Average Home Value in this Area
Tax History
| Year | Tax Paid | Tax Assessment Tax Assessment Total Assessment is a certain percentage of the fair market value that is determined by local assessors to be the total taxable value of land and additions on the property. | Land | Improvement |
|---|---|---|---|---|
| 2025 | $3,566 | $205,000 | $50,000 | $155,000 |
| 2024 | $3,566 | $198,333 | $0 | $0 |
| 2023 | $1,725 | $191,667 | $0 | $0 |
| 2022 | $3,303 | $185,000 | $50,000 | $135,000 |
| 2021 | $3,056 | $183,333 | $0 | $0 |
| 2020 | $2,202 | $181,667 | $0 | $0 |
| 2019 | $2,182 | $180,000 | $50,000 | $130,000 |
| 2018 | $3,114 | $176,667 | $0 | $0 |
| 2017 | $2,840 | $173,333 | $0 | $0 |
| 2016 | $2,329 | $170,000 | $0 | $0 |
| 2015 | $2,329 | $170,000 | $0 | $0 |
| 2014 | $2,329 | $170,000 | $0 | $0 |
Property History
| Date | Event | Price | List to Sale | Price per Sq Ft | Prior Sale |
|---|---|---|---|---|---|
| 11/14/2025 11/14/25 | Price Changed | $260,000 | -1.9% | $192 / Sq Ft | |
| 11/14/2025 11/14/25 | For Sale | $265,000 | +76.8% | $196 / Sq Ft | |
| 02/25/2016 02/25/16 | Sold | $149,900 | 0.0% | $146 / Sq Ft | View Prior Sale |
| 01/10/2016 01/10/16 | Pending | -- | -- | -- | |
| 11/05/2015 11/05/15 | Price Changed | $149,900 | -6.3% | $146 / Sq Ft | |
| 10/05/2015 10/05/15 | For Sale | $159,990 | -- | $156 / Sq Ft |
Purchase History
| Date | Type | Sale Price | Title Company |
|---|---|---|---|
| Deed | $106,000 | -- |
Source: Bright MLS
MLS Number: MDBC2146124
APN: 03-2200008290
- 2319 Mellow Ct
- 33 Jones Valley Cir
- 2419 Sylvale Rd
- 6613 Chippewa Dr
- 6907 Jones View Dr Unit 3A
- 6909 Jones View Dr Unit 1A
- 2009 Heritage Dr
- 7203 Rockland Hills Dr Unit 210
- 5 Third Tee Ct
- 13 Suntop Ct Unit 302
- 7 Windblown Ct Unit 201
- 3 Windblown Ct Unit 102
- 2436 Smith Ave
- 46 Stridesham Ct
- 9 Penny Ln
- 23 Penny Ln
- 6311 Ivymount Rd
- 2007 Thistlewood Rd
- 107 Windblown Ct
- 42 Penny Ln
- 7017 Toby Dr Unit 7017 Toby Drive
- 6629 Chippewa Dr
- 2421 Lightfoot Dr
- 7202 Rockland Hills Dr Unit 308
- 7202 Rockland Hills Dr Unit 204
- 6617 Bonnie Ridge Dr
- 29 Stridesham Ct
- 21 Stridesham Ct
- 1901 Snow Meadow Ln
- 10 Poinsettia Ct
- 2311 Whitley Rd
- 6820 Cherokee Dr
- 6807 Chippewa Dr
- 2520 Stone Cliff Dr
- 7519 Stream Crossing Rd
- 2223-1/2 Rogene Dr
- 6716 Newstead Ln
- 7401 Travertine Dr Unit 302
- 6310 Greenspring Ave
- 5801 Western Run Dr

