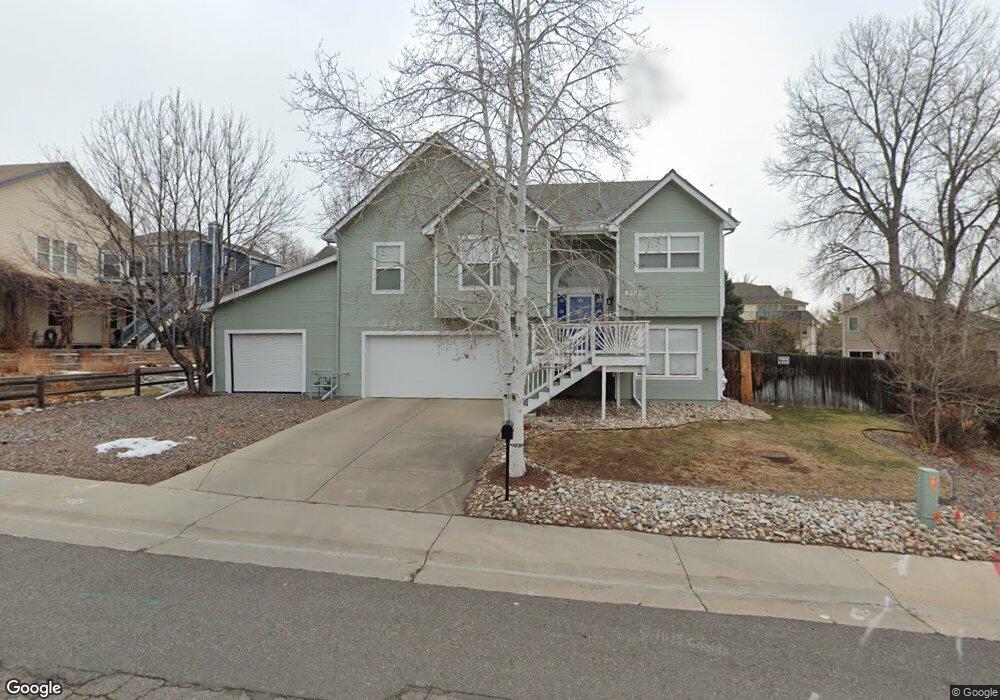6832 Kipling St Arvada, CO 80004
Scenic Heights NeighborhoodEstimated Value: $712,000 - $777,000
3
Beds
4
Baths
2,248
Sq Ft
$327/Sq Ft
Est. Value
About This Home
This home is located at 6832 Kipling St, Arvada, CO 80004 and is currently estimated at $734,270, approximately $326 per square foot. 6832 Kipling St is a home located in Jefferson County with nearby schools including Fremont Elementary School, Oberon Middle School, and Arvada West High School.
Ownership History
Date
Name
Owned For
Owner Type
Purchase Details
Closed on
Jan 3, 2021
Sold by
Moskowitz Jason A and Moskowitz Erika P
Bought by
Adlis Jacob Tinsley and Adlis Claire Louise
Current Estimated Value
Home Financials for this Owner
Home Financials are based on the most recent Mortgage that was taken out on this home.
Original Mortgage
$522,380
Interest Rate
2.7%
Mortgage Type
New Conventional
Purchase Details
Closed on
Aug 27, 2019
Sold by
Romig Jason
Bought by
Moskowitz Jason A and Moskowitz Erika P
Home Financials for this Owner
Home Financials are based on the most recent Mortgage that was taken out on this home.
Original Mortgage
$428,000
Interest Rate
3.8%
Mortgage Type
New Conventional
Purchase Details
Closed on
Mar 28, 2014
Sold by
Hinkle Jeff A and Barday Stephanie J
Bought by
Romig Jason
Home Financials for this Owner
Home Financials are based on the most recent Mortgage that was taken out on this home.
Original Mortgage
$192,700
Interest Rate
4.38%
Mortgage Type
New Conventional
Purchase Details
Closed on
Sep 23, 2004
Sold by
Swain Holly J
Bought by
Hinkle Jeff A and Barday Stephanie J
Home Financials for this Owner
Home Financials are based on the most recent Mortgage that was taken out on this home.
Original Mortgage
$195,120
Interest Rate
5.12%
Mortgage Type
Purchase Money Mortgage
Purchase Details
Closed on
Dec 9, 2002
Sold by
Scott Holly J
Bought by
Swain Holly J
Home Financials for this Owner
Home Financials are based on the most recent Mortgage that was taken out on this home.
Original Mortgage
$114,200
Interest Rate
6.05%
Purchase Details
Closed on
Jul 3, 1996
Sold by
Vision Development Group Llc
Bought by
Scott Holly J
Home Financials for this Owner
Home Financials are based on the most recent Mortgage that was taken out on this home.
Original Mortgage
$116,900
Interest Rate
8.05%
Mortgage Type
Balloon
Create a Home Valuation Report for This Property
The Home Valuation Report is an in-depth analysis detailing your home's value as well as a comparison with similar homes in the area
Home Values in the Area
Average Home Value in this Area
Purchase History
| Date | Buyer | Sale Price | Title Company |
|---|---|---|---|
| Adlis Jacob Tinsley | $652,975 | Land Title Guarantee | |
| Moskowitz Jason A | $535,000 | Fidelity National Title | |
| Romig Jason | $267,700 | Guardian Title | |
| Hinkle Jeff A | $243,900 | -- | |
| Swain Holly J | -- | First American Heritage Titl | |
| Scott Holly J | $129,900 | Land Title |
Source: Public Records
Mortgage History
| Date | Status | Borrower | Loan Amount |
|---|---|---|---|
| Previous Owner | Adlis Jacob Tinsley | $522,380 | |
| Previous Owner | Moskowitz Jason A | $428,000 | |
| Previous Owner | Romig Jason | $192,700 | |
| Previous Owner | Hinkle Jeff A | $195,120 | |
| Previous Owner | Swain Holly J | $114,200 | |
| Previous Owner | Scott Holly J | $116,900 | |
| Closed | Hinkle Jeff A | $48,780 |
Source: Public Records
Tax History
| Year | Tax Paid | Tax Assessment Tax Assessment Total Assessment is a certain percentage of the fair market value that is determined by local assessors to be the total taxable value of land and additions on the property. | Land | Improvement |
|---|---|---|---|---|
| 2024 | $4,718 | $48,636 | $20,833 | $27,803 |
| 2023 | $4,718 | $48,636 | $20,833 | $27,803 |
| 2022 | $3,614 | $36,900 | $15,872 | $21,028 |
| 2021 | $3,674 | $37,962 | $16,329 | $21,633 |
| 2020 | $3,101 | $32,136 | $13,579 | $18,557 |
| 2019 | $3,059 | $32,136 | $13,579 | $18,557 |
| 2018 | $2,847 | $29,079 | $9,548 | $19,531 |
| 2017 | $2,606 | $29,079 | $9,548 | $19,531 |
| 2016 | $2,225 | $23,388 | $6,226 | $17,162 |
| 2015 | $1,968 | $23,388 | $6,226 | $17,162 |
| 2014 | $1,968 | $19,433 | $6,625 | $12,808 |
Source: Public Records
Map
Nearby Homes
- 9909 W 70th Ave
- 6940 Independence St
- 6572 Kipling St
- 6836 Newcombe St
- 10772 W 69th Place
- 9636 W 71st Place
- 9227 W 67th Ave
- 6943 Oak Way
- 10891 W 68th Place
- 10879 W 65th Way
- 6475 Garrison St
- 7097 Parfet St
- 6396 Nelson Ct
- 6506 Pierson St
- 10785 W 63rd Place Unit 202
- 10785 W 63rd Place Unit 105
- 10785 W 63rd Place Unit 101
- 10693 W 63rd Dr Unit 102
- 6766 Quail St
- 6487 Pierson St
- 6842 Kipling St
- 6863 Johnson St
- 6822 Kipling St
- 6849 Johnson St
- 6833 Kipling St
- 10004 W 68th Way
- 6859 Johnson St
- 6869 Johnson St
- 6852 Kipling St
- 6812 Kipling St
- 6853 Johnson St
- 6843 Johnson St
- 10037 W 68th Place
- 10034 W 68th Way
- 10003 W 68th Way
- 6873 Johnson St
- 10006 W 68th Place
- 6862 Kipling St
- 6802 Kipling St
- 6842 Johnson St
