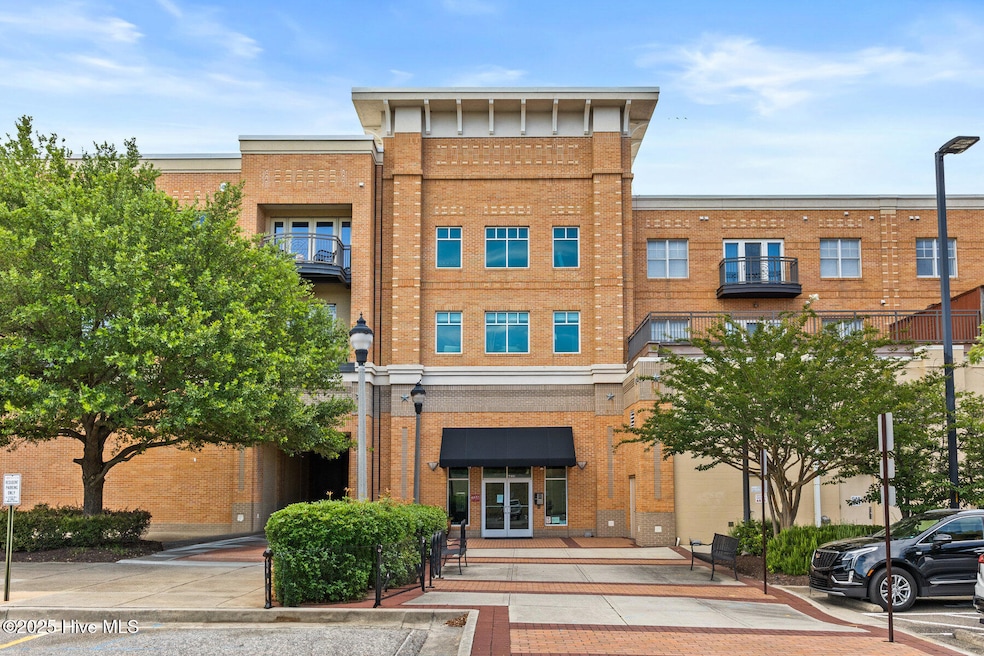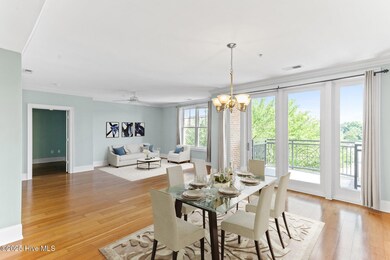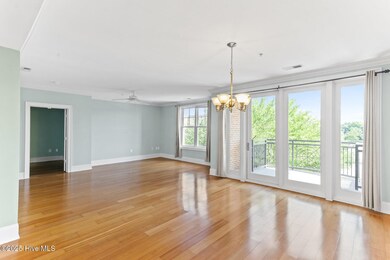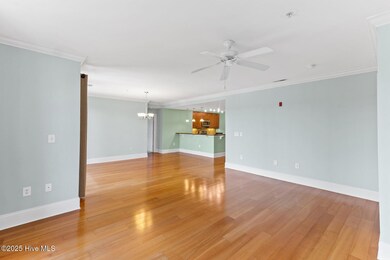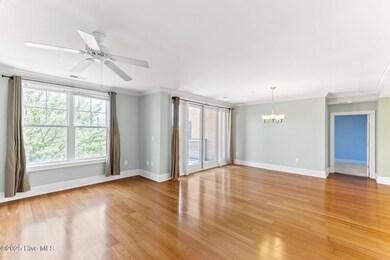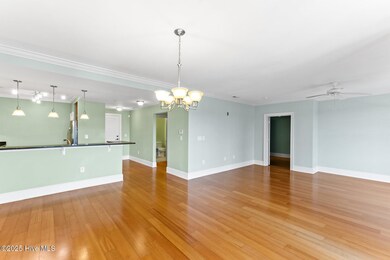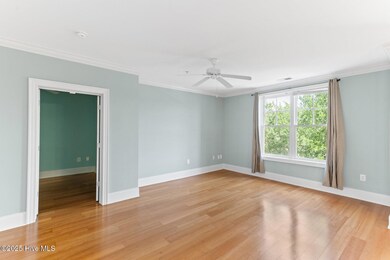Mayfaire Townview 6832 Main St Unit 217 Wilmington, NC 28405
Mayfaire NeighborhoodEstimated payment $3,165/month
Highlights
- Fitness Center
- Wood Flooring
- Billiard Room
- M.C.S. Noble Middle School Rated A-
- Main Floor Primary Bedroom
- Balcony
About This Home
Welcome folks wanting to downsize,folks needing a safe place for their college students wanting to move out of the dorm, folks looking to purchase their dream second home near the beach, folks looking to work and live from home, and folks interested in an investment rental property. Mayfaire Townview Condominiums can fill that need as one of the premier condo complexes in the area. This location is truly everything as you are within walking distance of amazing shops, restaurants, a movie theater, and minutes from UNC-W, Wrightsville Beach, Airlie Gardens, and the downtown riverfront. To enter the building, a security code is in place for safety for owners. Take the elevator to the second floor and be bedazzled by the inviting decor of the main and second floor lobbies. When you arrive at Unit 217, opening the door will be a delight as you will be greeted by a beautiful kitchen with granite countertops, stainless steel appliances, plenty of countertop space and cabinets. The natural lighting of the open floor plan with beautiful hardwood floors invite you to stay a while and live gloriously. The main bedroom suite branches off to the right with its private bathroom and walk in closets. The cozy second bedroom is left of the great room and the second bathroom is shared with guests. The kitchen/dining room combination leads to the cute balcony area where your plants will love to grow. The laundry room features a full sized washer and dryer that conveys. This unit is sold with a storage room that is located in the hallway close to the unit to store your Christmas decorations and other toys and items. This unit has been carefully cared for. The 2020 HVAC has had its 2025 service and appliances are in good working order.This condominium complex has a theater room on the third floor and a billards room on the second floor. The fitness center is located in the other building at 6132 Main Street. What an amazing place to call home where you have so many amenities.
Property Details
Home Type
- Condominium
Est. Annual Taxes
- $2,902
Year Built
- Built in 2007
HOA Fees
- $550 Monthly HOA Fees
Home Design
- Brick Exterior Construction
- Slab Foundation
- Membrane Roofing
- Concrete Siding
- Block Exterior
- Stick Built Home
Interior Spaces
- 1,422 Sq Ft Home
- 1-Story Property
- Ceiling Fan
- Blinds
- Combination Dining and Living Room
- Termite Clearance
Kitchen
- Dishwasher
- Disposal
Flooring
- Wood
- Carpet
Bedrooms and Bathrooms
- 1 Primary Bedroom on Main
- 2 Full Bathrooms
Laundry
- Dryer
- Washer
Parking
- Lighted Parking
- Driveway
- Paved Parking
- Parking Lot
Schools
- Blair Elementary School
- Noble Middle School
- New Hanover High School
Utilities
- Forced Air Heating System
- Heat Pump System
- Co-Op Water
- Electric Water Heater
- Cable TV Available
Additional Features
- Accessible Elevator Installed
- Balcony
Listing and Financial Details
- Tax Lot 217
- Assessor Parcel Number R05000-003-125-043
Community Details
Overview
- Master Insurance
- Cams Association, Phone Number (910) 256-2021
- Mayfaire Townview Subdivision
- Maintained Community
Recreation
- Fitness Center
Pet Policy
- Pets Allowed
Additional Features
- Billiard Room
- Security Service
Map
About Mayfaire Townview
Home Values in the Area
Average Home Value in this Area
Tax History
| Year | Tax Paid | Tax Assessment Tax Assessment Total Assessment is a certain percentage of the fair market value that is determined by local assessors to be the total taxable value of land and additions on the property. | Land | Improvement |
|---|---|---|---|---|
| 2025 | $2,507 | $426,000 | $0 | $426,000 |
| 2024 | $2,902 | $333,600 | $0 | $333,600 |
| 2023 | $2,902 | $333,600 | $0 | $333,600 |
| 2022 | $2,836 | $333,600 | $0 | $333,600 |
| 2021 | $2,855 | $333,600 | $0 | $333,600 |
| 2020 | $2,058 | $195,400 | $0 | $195,400 |
| 2019 | $2,058 | $195,400 | $0 | $195,400 |
| 2018 | $2,058 | $195,400 | $0 | $195,400 |
| 2017 | $2,058 | $195,400 | $0 | $195,400 |
| 2016 | $3,284 | $296,400 | $0 | $296,400 |
| 2015 | $3,139 | $296,400 | $0 | $296,400 |
| 2014 | $3,006 | $296,400 | $0 | $296,400 |
Property History
| Date | Event | Price | List to Sale | Price per Sq Ft | Prior Sale |
|---|---|---|---|---|---|
| 09/04/2025 09/04/25 | Price Changed | $449,500 | -1.2% | $316 / Sq Ft | |
| 07/08/2025 07/08/25 | For Sale | $455,000 | +133.3% | $320 / Sq Ft | |
| 05/08/2015 05/08/15 | Sold | $195,000 | -13.3% | $145 / Sq Ft | View Prior Sale |
| 05/08/2015 05/08/15 | Pending | -- | -- | -- | |
| 10/14/2014 10/14/14 | For Sale | $225,000 | -- | $167 / Sq Ft |
Purchase History
| Date | Type | Sale Price | Title Company |
|---|---|---|---|
| Deed | $195,000 | -- | |
| Warranty Deed | -- | None Available | |
| Quit Claim Deed | -- | None Available | |
| Warranty Deed | $330,000 | None Available |
Mortgage History
| Date | Status | Loan Amount | Loan Type |
|---|---|---|---|
| Previous Owner | $318,650 | Commercial | |
| Previous Owner | $313,500 | Commercial |
Source: Hive MLS
MLS Number: 100518149
APN: R05000-003-125-043
- 6832 Main St Unit 328
- 6831 Main St Unit 312
- 6317 Chalfont Cir
- 6349 Chalfont Cir
- 648 Village Park Dr Unit A104
- 644 Village Park Dr Unit 207
- 1205 Olmstead Ln
- 6540 Chalfont Cir
- 6533 Chalfont Cir
- 6813 Mayfaire Club Dr Unit 204
- 310 Gregory Rd
- 7000 Cayman Ct
- 369 Toulon Dr
- 365 Toulon Dr
- 712 Tanbridge Rd
- 514 Long Leaf Acres Dr
- 804 Bedminister Ln
- 837 Bedminister Ln
- 1336 S Moorings Dr
- 633 Bedminister Ln
- 6832 Main St Unit 224
- 6832 Main St Unit 226
- 1027 Ashes Dr
- 1813 Sir Tyler Dr
- 531 Old MacCumber Station Rd
- 1411 Parkview Cir
- 346 Green Meadows Dr
- 347 Arboretum Dr
- 26 Elisha Dr
- 6032 Inland Greens Dr
- 612 Council St
- 4550 Atrium Ct
- 1932 Prestwick Ln
- 6211 Wrightsville Ave Unit 111
- 6229 Wrightsville Ave Unit O
- 719 Arboretum Dr
- 2029 Eastwood Rd Unit 116
- 7113 Cape Harbor Dr
- 6707 Low Bush Ct
- 7205-7215 Wrightsville Ave
