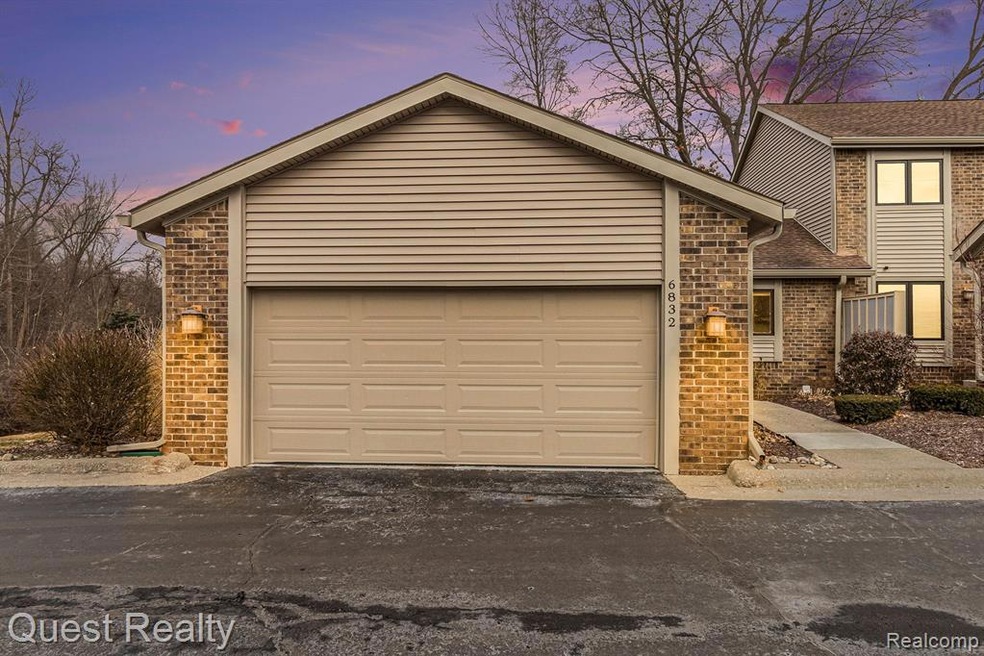6832 Northcrest Way E Unit 31 Clarkston, MI 48346
Estimated payment $2,594/month
Highlights
- Dock Facilities
- Lake Privileges
- Ranch Style House
- Beach Access
- Deck
- Jetted Tub in Primary Bathroom
About This Home
Amazing end unit RARE RANCH with 3 bedrooms and 3 full baths PLUS 2 car garage. You do not want to miss this stunning condo with a massive 600 square foot deck and canal views from deck and patio! Updates include remodeled kitchen with Quartz counters and newer black stainless appliances, newer furnace, AC and water heater and much more! A wonderful finished walkout basement doubles your square footage and features a patio with canal views. Arguably the best location within the complex and one of the rare ranch units with a 2 car garage! Residents enjoy boat access on private all-sports Greens Lake as well.
Listing Agent
@properties Christie's Int'l R E Clarkston License #6501273444 Listed on: 02/26/2024
Property Details
Home Type
- Condominium
Est. Annual Taxes
Year Built
- Built in 1987
Lot Details
- Property fronts a private road
- Private Entrance
HOA Fees
- $342 Monthly HOA Fees
Parking
- 2 Car Direct Access Garage
Home Design
- Ranch Style House
- Brick Exterior Construction
- Poured Concrete
- Asphalt Roof
- Cedar
Interior Spaces
- 1,329 Sq Ft Home
- Wet Bar
- Ceiling Fan
- Gas Fireplace
- Great Room with Fireplace
Kitchen
- Free-Standing Electric Range
- Microwave
- Dishwasher
- Stainless Steel Appliances
Bedrooms and Bathrooms
- 3 Bedrooms
- 3 Full Bathrooms
- Jetted Tub in Primary Bathroom
Laundry
- Dryer
- Washer
Finished Basement
- Walk-Out Basement
- Sump Pump
- Basement Window Egress
Outdoor Features
- Beach Access
- Canal Access
- Dock Facilities
- Lake Privileges
- Deck
- Patio
- Terrace
- Exterior Lighting
- Porch
Location
- Ground Level Unit
Utilities
- Forced Air Heating and Cooling System
- Heating System Uses Natural Gas
- Programmable Thermostat
- Natural Gas Water Heater
- Water Softener is Owned
Listing and Financial Details
- Assessor Parcel Number 0829352072
- $3,000 Seller Concession
Community Details
Overview
- Encompass Mgt Group Association, Phone Number (888) 675-9229
- Northcrest II Condo Occpn 447 Subdivision
Amenities
- Laundry Facilities
Recreation
- Water Sports
Pet Policy
- Dogs and Cats Allowed
Map
Home Values in the Area
Average Home Value in this Area
Tax History
| Year | Tax Paid | Tax Assessment Tax Assessment Total Assessment is a certain percentage of the fair market value that is determined by local assessors to be the total taxable value of land and additions on the property. | Land | Improvement |
|---|---|---|---|---|
| 2024 | $2,657 | $129,500 | $23,100 | $106,400 |
| 2023 | $5,721 | $117,200 | $17,000 | $100,200 |
| 2022 | $5,722 | $114,200 | $17,000 | $97,200 |
| 2021 | $5,686 | $111,100 | $15,200 | $95,900 |
| 2020 | $1,935 | $102,500 | $13,100 | $89,400 |
| 2018 | $2,853 | $85,200 | $12,800 | $72,400 |
| 2015 | -- | $89,000 | $0 | $0 |
| 2014 | -- | $79,200 | $0 | $0 |
| 2011 | -- | $58,300 | $0 | $0 |
Property History
| Date | Event | Price | List to Sale | Price per Sq Ft | Prior Sale |
|---|---|---|---|---|---|
| 03/08/2024 03/08/24 | Sold | $335,000 | 0.0% | $252 / Sq Ft | |
| 02/26/2024 02/26/24 | Pending | -- | -- | -- | |
| 02/26/2024 02/26/24 | For Sale | $335,000 | +36.7% | $252 / Sq Ft | |
| 11/06/2020 11/06/20 | Sold | $245,000 | -2.0% | $184 / Sq Ft | View Prior Sale |
| 10/03/2020 10/03/20 | Pending | -- | -- | -- | |
| 09/29/2020 09/29/20 | For Sale | $249,900 | +35.9% | $188 / Sq Ft | |
| 11/20/2014 11/20/14 | Sold | $183,900 | +2.2% | $146 / Sq Ft | View Prior Sale |
| 11/04/2014 11/04/14 | Pending | -- | -- | -- | |
| 10/31/2014 10/31/14 | For Sale | $179,900 | -- | $143 / Sq Ft |
Purchase History
| Date | Type | Sale Price | Title Company |
|---|---|---|---|
| Quit Claim Deed | -- | None Listed On Document | |
| Quit Claim Deed | -- | None Listed On Document | |
| Warranty Deed | $335,000 | None Listed On Document | |
| Warranty Deed | $335,000 | None Listed On Document | |
| Warranty Deed | $245,000 | Ata National Title Group Llc | |
| Warranty Deed | $210,500 | Fidelity National Title | |
| Warranty Deed | $183,900 | None Available | |
| Warranty Deed | $125,000 | None Available | |
| Warranty Deed | $125,000 | None Available | |
| Interfamily Deed Transfer | -- | None Available | |
| Warranty Deed | $190,000 | None Available |
Mortgage History
| Date | Status | Loan Amount | Loan Type |
|---|---|---|---|
| Previous Owner | $215,000 | New Conventional | |
| Previous Owner | $199,975 | New Conventional | |
| Previous Owner | $115,000 | No Value Available |
Source: Realcomp
MLS Number: 20240008854
APN: 08-29-352-072
- 5690 White Lake Rd
- 9457 Dixie Hwy
- 6024 Overlook
- 6600 Trillium Village Ln
- V/L Dixie Hwy
- 5955 Princess Ln
- 7314 Village Park Dr Unit 47
- 6171 S Main St
- 5605 Kingfisher Ln
- The Franklin II Plan at Park Ridge at Stonewood
- 6141 Paramus
- 0 Citation Unit 20240093207
- 7118 Oak Ridge Ct
- 6944 Stonewood Place Unit 36
- 6947 Stonewood Place Dr
- 5336 Forest Ridge Dr Unit 55
- 7509 Maple Ridge Dr
- 5021 Paula Ave
- 6512 White Lake Rd
- 5955 Chickadee Ln

