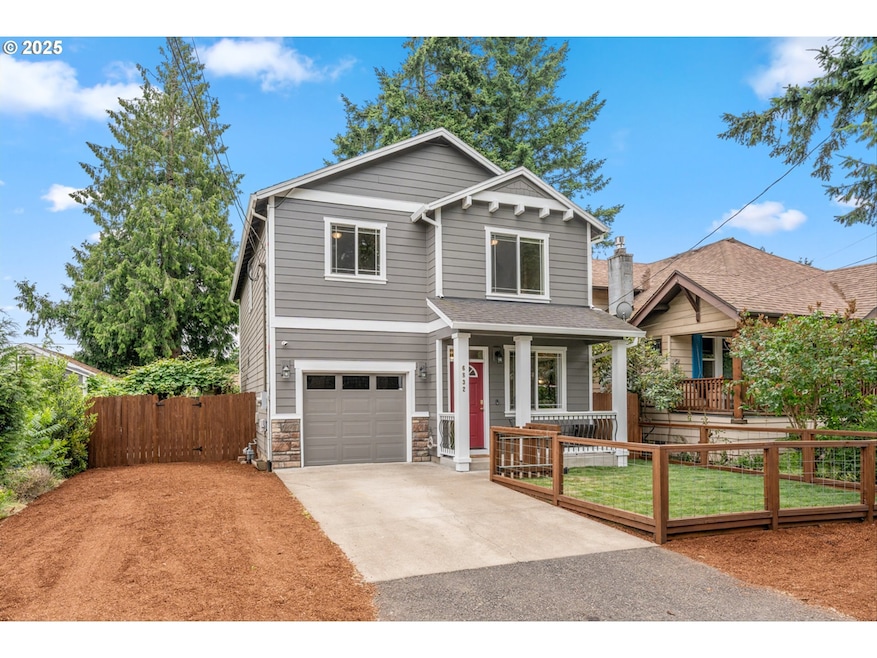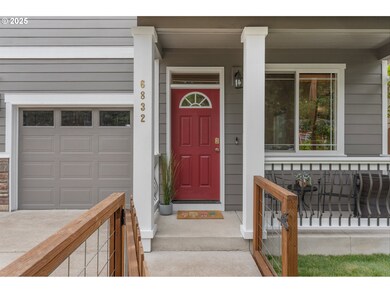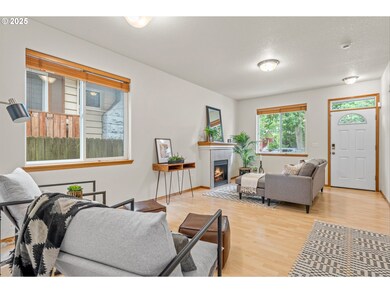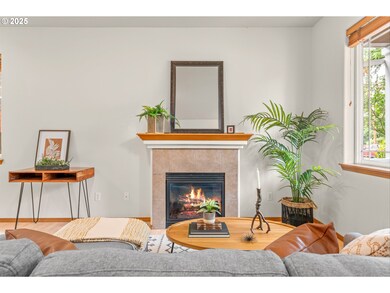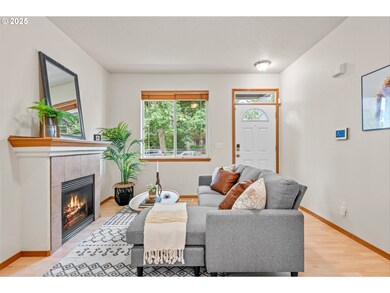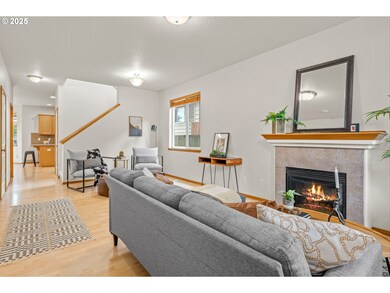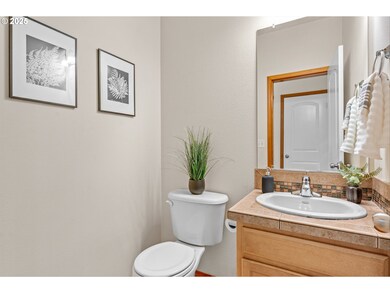6832 SE 65th Ave Portland, OR 97206
Brentwood-Darlington NeighborhoodEstimated payment $3,289/month
Highlights
- Solar Power System
- High Ceiling
- No HOA
- Contemporary Architecture
- Private Yard
- Porch
About This Home
Welcome into the comforts of this charming Brentwood-Darlington 2-story home. Its 4 beds and 2.5 baths create a flexible floor plan giving you options for a home office, guestroom(s), or workout/meditation spot. Enjoy the light through the windows in every room of the house. The spacious primary with ensuite and walk-in closet makes for a quiet retreat to lounge and take in the view of the backyard. The kitchen is ready for entertainment with eat-in bar, stainless steel appliances, and dedicated dining/family room with sliding door to the backyard off to the side. Fresh paint touch ups inside and out, new blinds, and newly stained deck add to the breeziness of doing life tucked into the neighborhood, and the fully owned solar panels add to its sustainability. Enjoy time in the backyard under the cover of the deck or out on the lawn with the fire pit and the fig and pear trees this summer. Wintertime is covered with gas fireplace in the living room.Original owner. Located within striking distance to both Woodstock and Foster-Powell, this is definitely a house to consider calling home. [Home Energy Score = 5. HES Report at
Listing Agent
Portland Digs Brokerage Phone: 503-239-7400 License #201232846 Listed on: 06/12/2025
Home Details
Home Type
- Single Family
Est. Annual Taxes
- $6,063
Year Built
- Built in 2007
Lot Details
- 4,356 Sq Ft Lot
- Lot Dimensions are 100 x 44
- Fenced
- Level Lot
- Private Yard
- Property is zoned R5
Parking
- 1 Car Attached Garage
- Garage Door Opener
- Driveway
- Off-Street Parking
Home Design
- Contemporary Architecture
- Composition Roof
- Cement Siding
Interior Spaces
- 1,846 Sq Ft Home
- 2-Story Property
- High Ceiling
- Self Contained Fireplace Unit Or Insert
- Gas Fireplace
- Vinyl Clad Windows
- Sliding Doors
- Family Room
- Living Room
- Dining Room
Kitchen
- Free-Standing Range
- Microwave
- Dishwasher
- Tile Countertops
- Disposal
Flooring
- Wall to Wall Carpet
- Laminate
Bedrooms and Bathrooms
- 4 Bedrooms
Laundry
- Laundry Room
- Washer and Dryer
Eco-Friendly Details
- Green Certified Home
- Solar Power System
- Solar Heating System
Outdoor Features
- Covered Deck
- Fire Pit
- Porch
Schools
- Whitman Elementary School
- Lane Middle School
- Franklin High School
Utilities
- No Cooling
- Forced Air Heating System
- Heating System Uses Gas
- Gas Water Heater
Community Details
- No Home Owners Association
- Brentwood Darlington Subdivision
Listing and Financial Details
- Assessor Parcel Number R597542
Map
Home Values in the Area
Average Home Value in this Area
Tax History
| Year | Tax Paid | Tax Assessment Tax Assessment Total Assessment is a certain percentage of the fair market value that is determined by local assessors to be the total taxable value of land and additions on the property. | Land | Improvement |
|---|---|---|---|---|
| 2024 | $6,063 | $226,620 | -- | -- |
| 2023 | $6,063 | $220,020 | $0 | $0 |
| 2022 | $5,704 | $213,620 | $0 | $0 |
| 2021 | $5,608 | $207,400 | $0 | $0 |
| 2020 | $5,144 | $201,360 | $0 | $0 |
| 2019 | $4,955 | $195,500 | $0 | $0 |
| 2018 | $4,809 | $189,814 | $0 | $0 |
| 2017 | $1,431 | $57,220 | $0 | $0 |
| 2016 | $1,310 | $55,560 | $0 | $0 |
| 2015 | $1,276 | $53,950 | $0 | $0 |
| 2014 | $1,152 | $52,380 | $0 | $0 |
Property History
| Date | Event | Price | List to Sale | Price per Sq Ft |
|---|---|---|---|---|
| 10/08/2025 10/08/25 | Pending | -- | -- | -- |
| 07/09/2025 07/09/25 | For Sale | $525,000 | 0.0% | $284 / Sq Ft |
| 06/16/2025 06/16/25 | Pending | -- | -- | -- |
| 06/12/2025 06/12/25 | For Sale | $525,000 | -- | $284 / Sq Ft |
Purchase History
| Date | Type | Sale Price | Title Company |
|---|---|---|---|
| Warranty Deed | -- | Accommodation | |
| Warranty Deed | $265,000 | First American Title Insuran |
Mortgage History
| Date | Status | Loan Amount | Loan Type |
|---|---|---|---|
| Previous Owner | $251,750 | Purchase Money Mortgage |
Source: Regional Multiple Listing Service (RMLS)
MLS Number: 707401976
APN: R597542
- 6600 SE 64th Ave
- 6410 SE Ogden St
- 7239 SE 67th Ave
- 7310 SE 65th Ave
- 7321 SE 67th Ave
- 6834 SE Ogden St
- 6720 SE 70th Ave
- 6423 SE 63rd Ave
- 6555 SE 71st Ave
- 6320 SE 63rd Ave
- 6435 SE 71st Ave
- 6422 SE Carlton St
- 6534 SE 72nd Ave
- 5821 SE Knapp St
- 6142 SE Carlton St
- 6005 SE Flavel St
- 7255 SE Duke St Unit 4
- 7259 SE Duke St Unit 5
- 7257 SE Duke St Unit 3
- 7261 SE Duke St Unit 6
