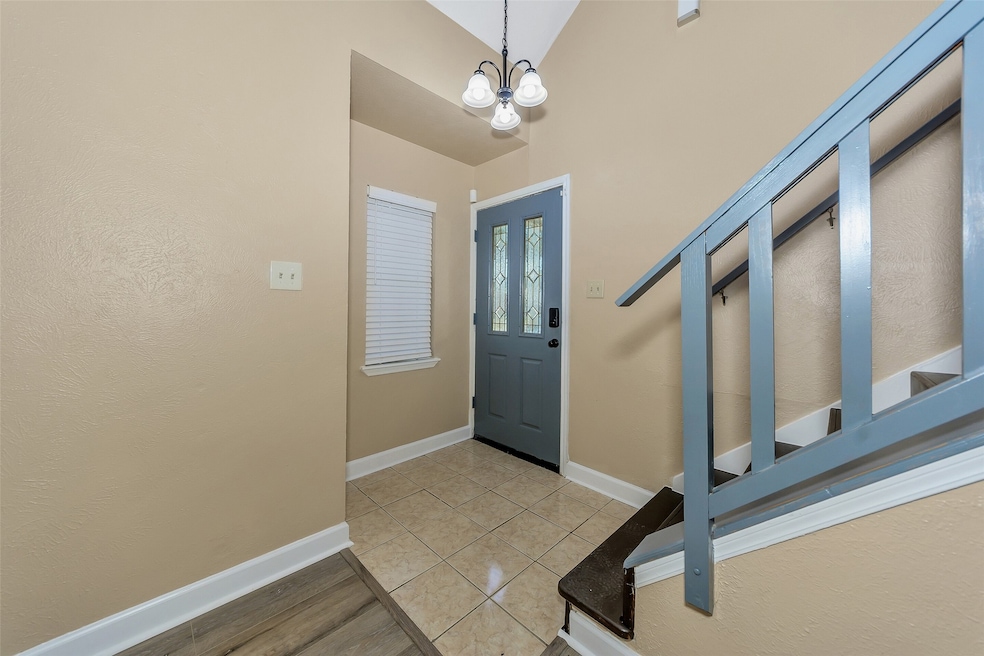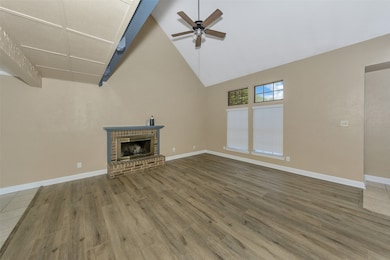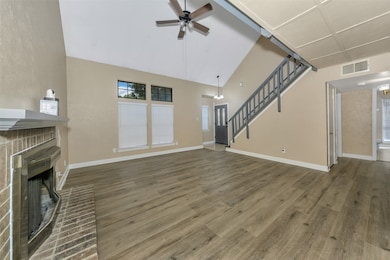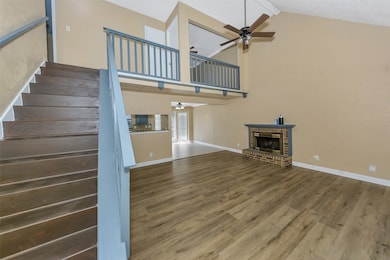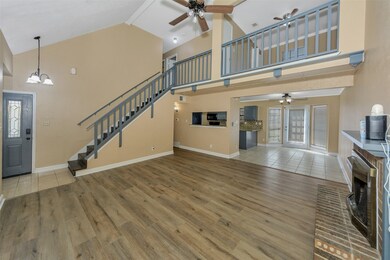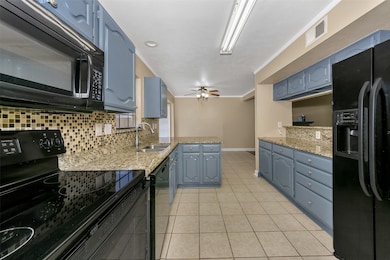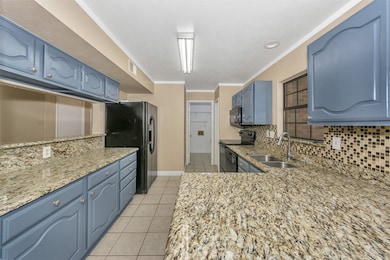6832 Younger Dr the Colony, TX 75056
Highlights
- Traditional Architecture
- Loft
- Interior Lot
- Lakeview Middle School Rated A-
- 2 Car Attached Garage
- Laundry in Utility Room
About This Home
Charming and move-in ready 3-bedroom, 2-bathroom single-family home in the heart of The Colony, TX! Conveniently located near major highways, shopping, dining, and just minutes from both elementary and middle schools. The main floor offers a spacious living room, master bedroom, and a kitchen equipped with granite countertops, black appliances (including refrigerator), and plenty of cabinet space. The entire home has been freshly painted and features brand new flooring throughout for a clean, modern feel. Upstairs includes two additional bedrooms, a full bathroom, and a flexible loft space—ideal for a home office, study area, or game room. One of the secondary bedrooms is oversized and includes an additional window AC unit for added comfort. Enjoy a nice-sized backyard, perfect for outdoor gatherings or quiet evenings. This beautifully updated home offers both functionality and location. **NO PETS ALLOWED.**
Listing Agent
The Realty Associates Brokerage Phone: 214-686-9721 License #0672534 Listed on: 11/07/2025

Home Details
Home Type
- Single Family
Est. Annual Taxes
- $5,667
Year Built
- Built in 1985
Lot Details
- 6,621 Sq Ft Lot
- Wood Fence
- Interior Lot
Parking
- 2 Car Attached Garage
- Driveway
Home Design
- Traditional Architecture
- Brick Exterior Construction
- Slab Foundation
- Shingle Roof
Interior Spaces
- 1,677 Sq Ft Home
- 2-Story Property
- Wood Burning Fireplace
- Loft
- Fire and Smoke Detector
Kitchen
- Electric Range
- Microwave
- Dishwasher
- Disposal
Flooring
- Laminate
- Tile
- Luxury Vinyl Plank Tile
Bedrooms and Bathrooms
- 3 Bedrooms
- 2 Full Bathrooms
Laundry
- Laundry in Utility Room
- Washer and Dryer Hookup
Schools
- Stewarts Creek Elementary School
- The Colony High School
Utilities
- Central Heating and Cooling System
- High Speed Internet
Listing and Financial Details
- Residential Lease
- Property Available on 11/14/25
- Tenant pays for all utilities, electricity, exterior maintenance, insurance, pest control, sewer, trash collection, water
- 12 Month Lease Term
- Legal Lot and Block 11 / 213
- Assessor Parcel Number R11046
Community Details
Overview
- Colony 26 Subdivision
Pet Policy
- No Pets Allowed
Map
Source: North Texas Real Estate Information Systems (NTREIS)
MLS Number: 21106622
APN: R11046
- 4500 Larner St
- 4248 Ireland Dr
- 4228 Driscoll Dr
- 4522 Jenkins St
- 4715 Chowning Cir
- 4421 Chapman St
- 4204 Ireland Dr
- 4713 Jennings Dr
- 7443 Anderlan Rd
- 4529 Carr St
- 4193 Newton St
- 4354 Sunset Cir
- 4176 Clary Dr
- 4529 W Lake Highlands Dr
- 7420 Elm St
- 000 Haven Hill Dr
- 4595 Haven Hill Dr
- 7320 Main St
- 4156 Malone Ave
- TBD Waters Edge Dr
- 6817 Anderson Dr
- 6813 Curry Dr
- 4360 N Colony Blvd
- 4522 Jenkins St
- 4518 Jenkins St
- 4220 Caldwell Ave
- 4427 Chapman St
- 4430 Chapman St
- 4762 N Colony Blvd
- 4526 Carr St
- 4821 Hamilton Ct
- 7281 Waters Edge Dr
- 4917 Ashlock Dr
- 4704 Pemberton Ln
- 6 James Cir
- 6108 Jennings Dr
- 4917 Wampler Dr
- 4836 Brandenburg Ln
- 5001 Wheeler Cir
- 4012 Tennis Club Rd
