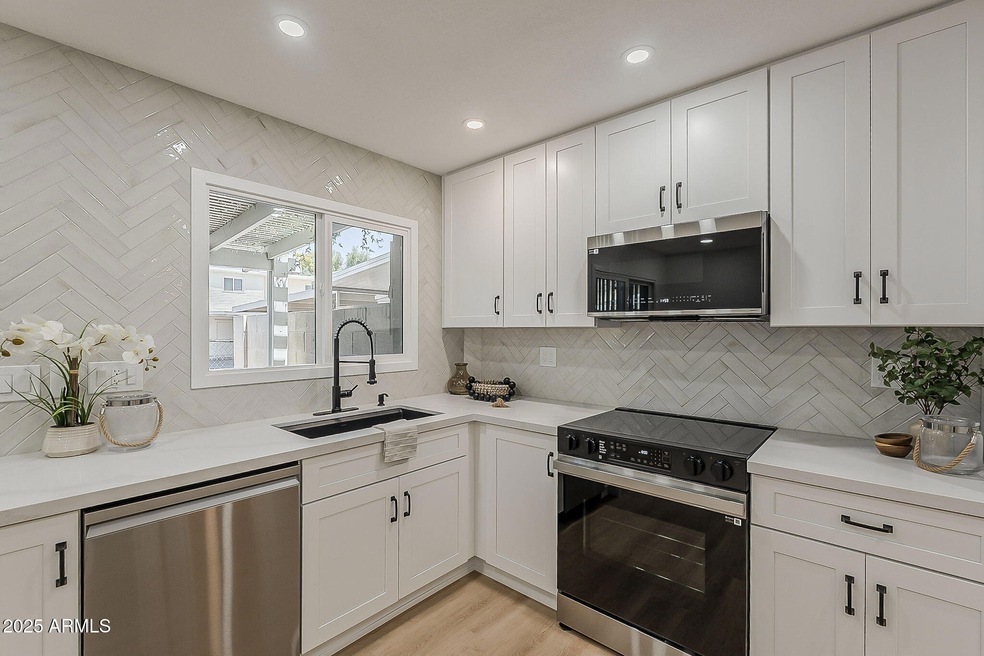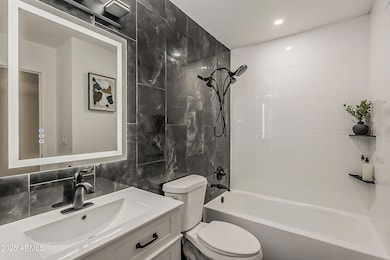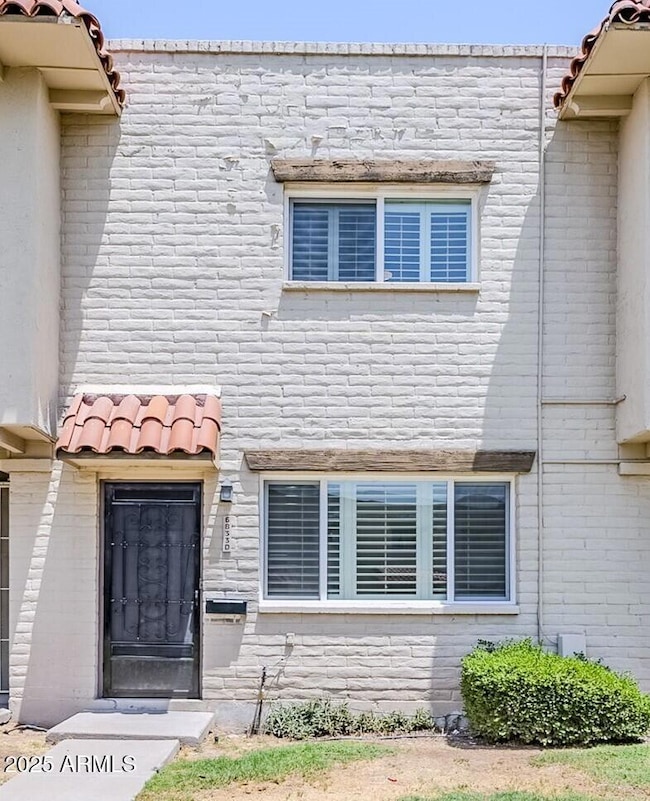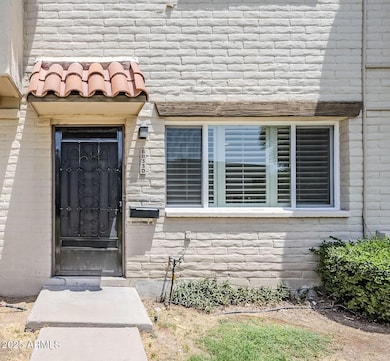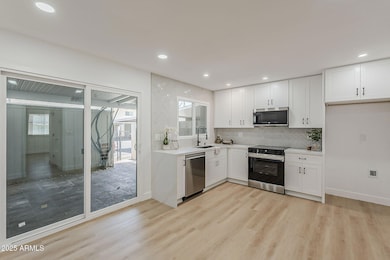6833 E Osborn Rd Unit D Scottsdale, AZ 85251
South Scottsdale NeighborhoodEstimated payment $2,359/month
Highlights
- Mountain View
- Fenced Community Pool
- Eat-In Kitchen
- Granite Countertops
- Covered Patio or Porch
- Double Pane Windows
About This Home
Fully updated 2-story townhome in the sought-after Casa Granada community in downtown Scottsdale. Just steps from Old Town, this stylish home offers comfort, convenience, and modern finishes throughout. Enjoy a sleek, updated kitchen and bathrooms. Resort-style amenities including a pool, playground, and lush green spaces. Covered parking, private patio, and a spacious layout add everyday functionality. Tree-lined streets create a charming, low-density neighborhood feel. Shop at Fashion Square, hike Camelback Mountain, or unwind at The Phoenician—this location has it all.
Owner/Agent
Townhouse Details
Home Type
- Townhome
Est. Annual Taxes
- $750
Year Built
- Built in 1965
Lot Details
- 1,255 Sq Ft Lot
- Block Wall Fence
HOA Fees
- $296 Monthly HOA Fees
Home Design
- Room Addition Constructed in 2025
- Built-Up Roof
- Block Exterior
Interior Spaces
- 1,120 Sq Ft Home
- 2-Story Property
- Ceiling Fan
- Double Pane Windows
- Mountain Views
Kitchen
- Kitchen Updated in 2025
- Eat-In Kitchen
- Built-In Microwave
- Granite Countertops
Flooring
- Tile
- Vinyl
Bedrooms and Bathrooms
- 2 Bedrooms
- Bathroom Updated in 2025
- Primary Bathroom is a Full Bathroom
- 2 Bathrooms
Parking
- 1 Carport Space
- Assigned Parking
Outdoor Features
- Covered Patio or Porch
- Outdoor Storage
Schools
- Pima Elementary School
- Coronado High School
Utilities
- Cooling System Updated in 2023
- Central Air
- Heating Available
- High Speed Internet
- Cable TV Available
Listing and Financial Details
- Tax Lot 23
- Assessor Parcel Number 130-14-108
Community Details
Overview
- Association fees include roof repair, insurance, sewer, ground maintenance, trash, water, roof replacement
- Management Trust Association, Phone Number (480) 682-3209
- Casa Granada Townhouses Subdivision
Recreation
- Fenced Community Pool
- Community Spa
Map
Home Values in the Area
Average Home Value in this Area
Tax History
| Year | Tax Paid | Tax Assessment Tax Assessment Total Assessment is a certain percentage of the fair market value that is determined by local assessors to be the total taxable value of land and additions on the property. | Land | Improvement |
|---|---|---|---|---|
| 2025 | $870 | $12,323 | -- | -- |
| 2024 | $688 | $11,736 | -- | -- |
| 2023 | $688 | $27,820 | $5,560 | $22,260 |
| 2022 | $655 | $21,500 | $4,300 | $17,200 |
| 2021 | $710 | $20,220 | $4,040 | $16,180 |
| 2020 | $704 | $18,020 | $3,600 | $14,420 |
| 2019 | $682 | $16,870 | $3,370 | $13,500 |
| 2018 | $667 | $14,980 | $2,990 | $11,990 |
| 2017 | $629 | $13,120 | $2,620 | $10,500 |
| 2016 | $617 | $11,520 | $2,300 | $9,220 |
| 2015 | $592 | $9,770 | $1,950 | $7,820 |
Property History
| Date | Event | Price | List to Sale | Price per Sq Ft | Prior Sale |
|---|---|---|---|---|---|
| 10/15/2025 10/15/25 | Price Changed | $382,000 | -0.5% | $341 / Sq Ft | |
| 10/13/2025 10/13/25 | Price Changed | $384,000 | -0.8% | $343 / Sq Ft | |
| 09/13/2025 09/13/25 | Price Changed | $387,000 | -1.3% | $346 / Sq Ft | |
| 09/04/2025 09/04/25 | Price Changed | $392,000 | -0.8% | $350 / Sq Ft | |
| 08/21/2025 08/21/25 | Price Changed | $395,000 | -1.0% | $353 / Sq Ft | |
| 07/18/2025 07/18/25 | For Sale | $399,000 | +33.0% | $356 / Sq Ft | |
| 03/19/2025 03/19/25 | Sold | $300,000 | -15.5% | $268 / Sq Ft | View Prior Sale |
| 03/04/2025 03/04/25 | Pending | -- | -- | -- | |
| 02/28/2025 02/28/25 | Price Changed | $355,000 | 0.0% | $317 / Sq Ft | |
| 02/28/2025 02/28/25 | For Sale | $355,000 | -1.4% | $317 / Sq Ft | |
| 02/21/2025 02/21/25 | Pending | -- | -- | -- | |
| 01/02/2025 01/02/25 | For Sale | $360,000 | +20.0% | $321 / Sq Ft | |
| 11/24/2024 11/24/24 | Off Market | $300,000 | -- | -- | |
| 10/22/2024 10/22/24 | For Sale | $360,000 | -- | $321 / Sq Ft |
Purchase History
| Date | Type | Sale Price | Title Company |
|---|---|---|---|
| Warranty Deed | $300,000 | Wfg National Title Insurance C | |
| Deed | -- | Final Title Support | |
| Special Warranty Deed | -- | Final Title Support | |
| Interfamily Deed Transfer | -- | None Available |
Mortgage History
| Date | Status | Loan Amount | Loan Type |
|---|---|---|---|
| Open | $260,000 | New Conventional |
Source: Arizona Regional Multiple Listing Service (ARMLS)
MLS Number: 6894733
APN: 130-14-108
- 6833 E Osborn Rd Unit F
- 6841 E Osborn Rd Unit B
- 3313 N 68th St Unit 119
- 3313 N 68th St Unit 244
- 3313 N 68th St Unit 203E
- 3313 N 68th St Unit 111
- 6909 E Osborn Rd Unit C
- 6822 E 6th St
- 3314 N 68th St Unit W112
- 3314 N 68th St Unit 107
- 3314 N 68th St Unit 247W
- 3314 N 68th St Unit 204W
- 6830 E Cheery Lynn Rd
- 6961 E Osborn Rd Unit C
- 6990 E 6th St Unit 1016
- 6990 E 6th St Unit 1022
- 6834 E 4th St Unit 8
- 6834 E 4th St Unit 7
- 6906 E 4th St Unit 4
- 3538 N Pueblo Way
- 6833 E Osborn Rd Unit E
- 3313 N 68th St Unit 209E
- 3313 N 68th St Unit 227E
- 3313 N 68th St Unit 111
- 3313 N 68th St Unit 245E
- 3313 N 68th St Unit 229E
- 3313 N 68th St Unit 218E
- 3313 N 68th St Unit 231
- 6904 E 6th St
- 3314 N 68th St Unit 200
- 3314 N 68th St Unit 244
- 3314 N 68th St Unit 203
- 3314 N 68th St Unit 127W
- 6925 E 4th St Unit 2
- 3425 N 70th St Unit 2003
- 3425 N 70th St Unit 2002
- 3425 N 70th St Unit 1001
- 6990 E 6th St Unit 1013
- 6990 E 6th St Unit 1007
- 6842 E Earll Dr
