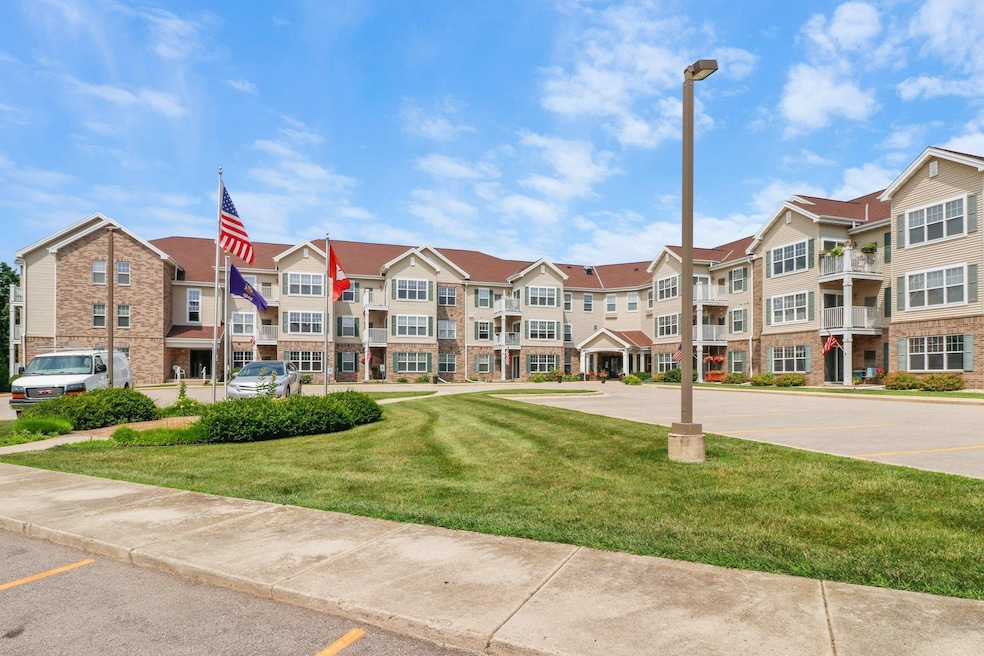
6834 Parkside Cir Deforest, WI 53532
Estimated payment $2,039/month
Highlights
- Fitness Center
- Open Floorplan
- Deck
- Senior Community
- Clubhouse
- Vaulted Ceiling
About This Home
Join Parkside Village 55+ Retirement Community. Parkside Village offers Residents the opportunity to Purchase their unit through a Limited Life Estate Grant. Parkside Village offers numerous amenities: a clubhouse, library, fitness center, movie room, billiards room, common grilling station, on-site management and on-site maintenance, Common Area House Keeping. No property taxes! The monthly service fee is $680 and includes on-site management, on-site maintenance, snow removal, lawn care, Property Insurance, Phone, Internet, Cable, Water, Trash, cleaning of common areas, and a social fund for resident activities for an overall carefree, hands-off lifestyle! Exterior Features: Deck/Balcony, Common Area Grill
Listing Agent
Madison Commercial Real Estate LLC License #96807-94 Listed on: 04/14/2025
Property Details
Home Type
- Condominium
Year Built
- Built in 2005
HOA Fees
- $680 Monthly HOA Fees
Home Design
- Garden Home
- Brick Exterior Construction
- Vinyl Siding
Interior Spaces
- 1,098 Sq Ft Home
- Open Floorplan
- Vaulted Ceiling
- Great Room
- Sun or Florida Room
Kitchen
- Breakfast Bar
- Oven or Range
- Dishwasher
- Disposal
Bedrooms and Bathrooms
- 2 Bedrooms
- 2 Full Bathrooms
- Bathtub
- Shower Only
- Walk-in Shower
Laundry
- Laundry on main level
- Dryer
- Washer
Home Security
- Home Security System
- Intercom
Schools
- Harvest Elementary School
- Deforest Middle School
- Deforest High School
Utilities
- Forced Air Cooling System
- Water Softener
- High Speed Internet
Additional Features
- Low Pile Carpeting
- Deck
Listing and Financial Details
- Assessor Parcel Number 0910-292-2707-0
Community Details
Overview
- Senior Community
- Association fees include parking, hot water, water/sewer, cable/satellite, trash removal, snow removal, common area maintenance, common area insurance, reserve fund, lawn maintenance
- 48 Units
- Located in the Parkside Village master-planned community
- Property Manager
- Greenbelt
Amenities
- Clubhouse
- Elevator
Recreation
- Fitness Center
Security
- Resident Manager or Management On Site
- Building Security System
- Fire Sprinkler System
Map
Home Values in the Area
Average Home Value in this Area
Tax History
| Year | Tax Paid | Tax Assessment Tax Assessment Total Assessment is a certain percentage of the fair market value that is determined by local assessors to be the total taxable value of land and additions on the property. | Land | Improvement |
|---|---|---|---|---|
| 2024 | -- | -- | -- | -- |
| 2021 | $0 | $0 | $0 | $0 |
| 2020 | $0 | $0 | $0 | $0 |
| 2019 | $0 | $0 | $0 | $0 |
| 2018 | $0 | $0 | $0 | $0 |
| 2017 | $0 | $0 | $0 | $0 |
| 2016 | $0 | $0 | $0 | $0 |
| 2015 | $0 | $0 | $0 | $0 |
| 2014 | -- | $0 | $0 | $0 |
| 2013 | -- | $0 | $0 | $0 |
Property History
| Date | Event | Price | Change | Sq Ft Price |
|---|---|---|---|---|
| 07/24/2025 07/24/25 | Price Changed | $209,900 | -2.4% | $191 / Sq Ft |
| 04/14/2025 04/14/25 | For Sale | $215,000 | -- | $196 / Sq Ft |
Similar Homes in the area
Source: South Central Wisconsin Multiple Listing Service
MLS Number: 1997431
APN: 0910-292-2707-0
- 6831 Parkside Cir
- 6892 Tuscan Ridge Cir
- 4469 3rd St
- 37.66 Acres Gray Rd & Low Countries Rd
- 6712 Windsor Ridge Ln
- 6708 Windsor Ridge Ln
- 6631 Traveler Trail
- Lot 413 Whistle Rock Cir
- 7712 Larkspur Ln
- 7711 Larkspur Ln
- 7710 Larkspur Ln
- 4813 Innovation Dr
- 6508 Trails Edge Ct
- Unit 41 Conservancy Plaza
- Unit 37 Conservancy Plaza
- 4790 Innovation Dr
- 7704 Autumn Blaze Trail
- 4865 Sunny Spring Way
- 939 Lavender Way
- 6705 Conservancy Plaza
- 6827 Sunset Meadow Dr
- 6844 Sunset Meadow Dr
- 4299 N Towne Ct
- 4320 N Towne Ct
- 6820-6850 Redspire Ln
- 4958 Innovation Dr
- 6640 N Towne Rd
- 805 Tanglewood Dr
- 397 Country Clover Dr
- 391 Country Clover Dr Unit 391
- 4185 Timothy Ct
- 4353 Eagle Ridge Ln
- 4140 Silo View Dr
- 6556 Stack Dr
- 6512 Lake Rd
- 4165 Savannah Dr
- 6201 Williamsburg Way
- 578 Kelvington Dr
- 3241 W Main St
- 6612 Florance Ruth Ln






