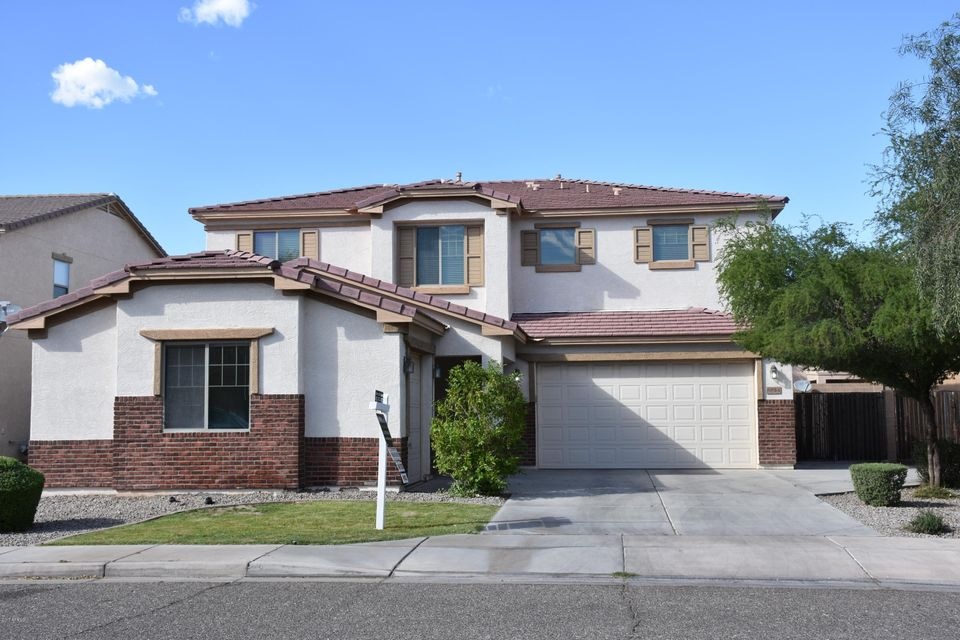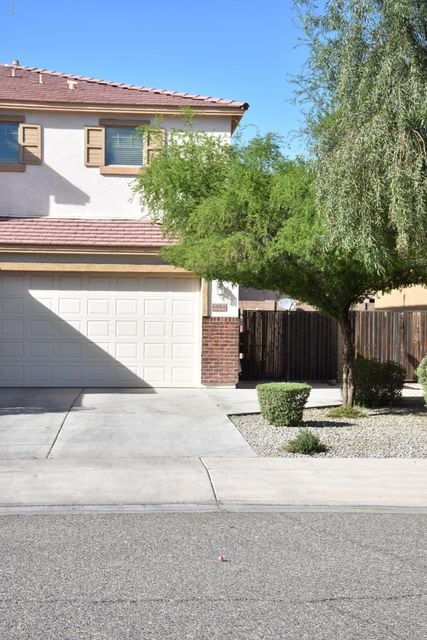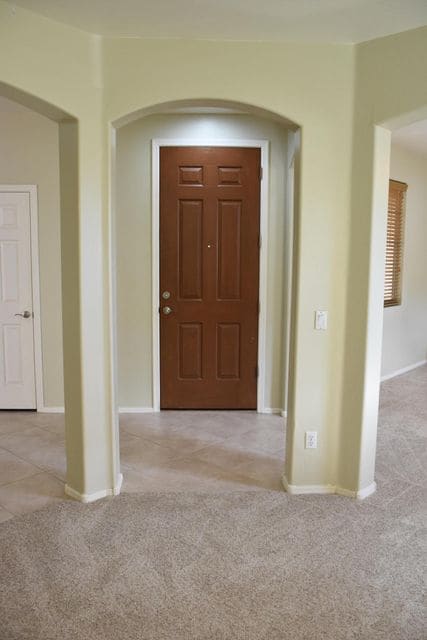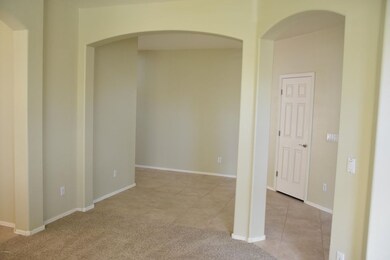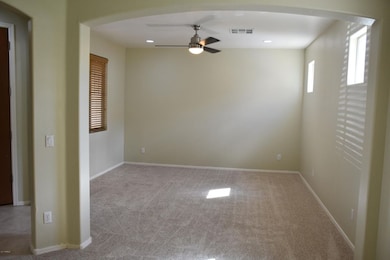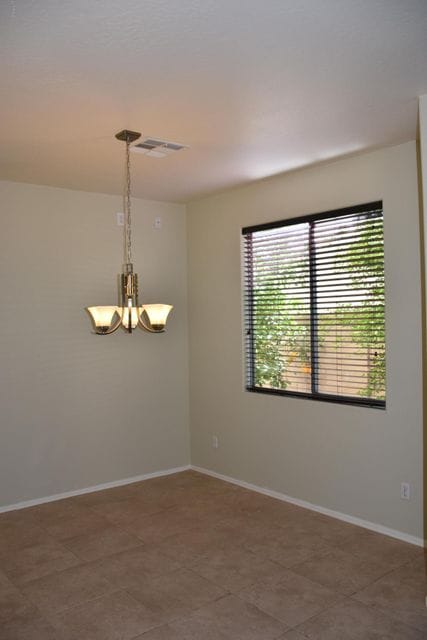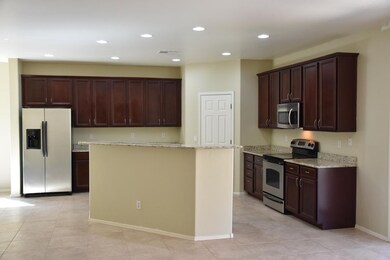
6834 W St Charles Ave Laveen, AZ 85339
Laveen NeighborhoodHighlights
- Private Pool
- RV Gated
- Covered Patio or Porch
- Phoenix Coding Academy Rated A
- Granite Countertops
- Eat-In Kitchen
About This Home
As of September 2024Immaculately maintained 3000+sq. ft., 5 bedroom, 3 bath, loft & 3 car garage~This home was part of Centex Model-Row~1st floor mother-in-law suite~Designer two-toned paint throughout~Brand-New carpet on the 1st floor~Kitchen is perfect for family gatherings+entertaining~Kitchen appointed w/island-bar-top, granite counter-tops, 42''Dark Mahogany cabinets & stainless steel appliances~ Tiled family greatroom~Tiled formal Dinning room~Formal living room~ Huge laundry room on second floor w/built-in 42'' cabinets~Master-suite features his/hers vanities, large garden-tub, separate stall-shower & huge walk-in closet~The backyard is the perfect extension of the house~Large grassy area, extended patio-slab & sparkling pool w/water feature & tiled-accent gecko~RV gate w/slab~~10++
Last Agent to Sell the Property
CTS Realty License #BR534071000 Listed on: 05/03/2017
Home Details
Home Type
- Single Family
Est. Annual Taxes
- $2,441
Year Built
- Built in 2006
Lot Details
- 7,475 Sq Ft Lot
- Desert faces the front of the property
- Block Wall Fence
- Front and Back Yard Sprinklers
- Grass Covered Lot
Parking
- 3 Car Garage
- Garage Door Opener
- RV Gated
Home Design
- Wood Frame Construction
- Tile Roof
- Stucco
Interior Spaces
- 3,262 Sq Ft Home
- 2-Story Property
- Ceiling Fan
- Double Pane Windows
- Solar Screens
Kitchen
- Eat-In Kitchen
- Breakfast Bar
- Built-In Microwave
- Dishwasher
- Kitchen Island
- Granite Countertops
Flooring
- Carpet
- Tile
Bedrooms and Bathrooms
- 5 Bedrooms
- Walk-In Closet
- Primary Bathroom is a Full Bathroom
- 3 Bathrooms
- Dual Vanity Sinks in Primary Bathroom
- Bathtub With Separate Shower Stall
Laundry
- Laundry on upper level
- Washer and Dryer Hookup
Outdoor Features
- Private Pool
- Covered Patio or Porch
Location
- Property is near a bus stop
Schools
- Trailside Point Elementary
- Laveen Elementary High School
Utilities
- Refrigerated Cooling System
- Heating System Uses Natural Gas
- Water Softener
- High Speed Internet
- Cable TV Available
Listing and Financial Details
- Tax Lot 175
- Assessor Parcel Number 104-83-194
Community Details
Overview
- Property has a Home Owners Association
- City Property Mngmt Association, Phone Number (602) 437-4777
- Laveen Farms Phase 1 Subdivision
- FHA/VA Approved Complex
Recreation
- Community Playground
- Bike Trail
Ownership History
Purchase Details
Home Financials for this Owner
Home Financials are based on the most recent Mortgage that was taken out on this home.Purchase Details
Home Financials for this Owner
Home Financials are based on the most recent Mortgage that was taken out on this home.Purchase Details
Home Financials for this Owner
Home Financials are based on the most recent Mortgage that was taken out on this home.Purchase Details
Home Financials for this Owner
Home Financials are based on the most recent Mortgage that was taken out on this home.Purchase Details
Purchase Details
Purchase Details
Purchase Details
Home Financials for this Owner
Home Financials are based on the most recent Mortgage that was taken out on this home.Purchase Details
Home Financials for this Owner
Home Financials are based on the most recent Mortgage that was taken out on this home.Similar Homes in Laveen, AZ
Home Values in the Area
Average Home Value in this Area
Purchase History
| Date | Type | Sale Price | Title Company |
|---|---|---|---|
| Warranty Deed | -- | -- | |
| Warranty Deed | $535,000 | Pioneer Title Agency | |
| Interfamily Deed Transfer | -- | Premier Title Agency | |
| Warranty Deed | $274,900 | Premier Title Agency | |
| Interfamily Deed Transfer | -- | None Available | |
| Special Warranty Deed | $163,000 | Guaranty Title Agency | |
| Trustee Deed | $227,850 | None Available | |
| Interfamily Deed Transfer | -- | Lsi Title Company | |
| Special Warranty Deed | -- | Commerce Title Co |
Mortgage History
| Date | Status | Loan Amount | Loan Type |
|---|---|---|---|
| Open | $432,437 | FHA | |
| Previous Owner | $59,000 | No Value Available | |
| Previous Owner | $341,000 | New Conventional | |
| Previous Owner | $170,000 | New Conventional | |
| Previous Owner | $174,000 | New Conventional | |
| Previous Owner | $219,920 | New Conventional | |
| Previous Owner | $85,000 | Stand Alone Second | |
| Previous Owner | $340,000 | New Conventional | |
| Previous Owner | $88,021 | Unknown | |
| Previous Owner | $293,676 | Fannie Mae Freddie Mac |
Property History
| Date | Event | Price | Change | Sq Ft Price |
|---|---|---|---|---|
| 09/10/2024 09/10/24 | Sold | $535,000 | 0.0% | $164 / Sq Ft |
| 08/15/2024 08/15/24 | Pending | -- | -- | -- |
| 08/08/2024 08/08/24 | For Sale | $535,000 | 0.0% | $164 / Sq Ft |
| 07/03/2024 07/03/24 | Pending | -- | -- | -- |
| 06/27/2024 06/27/24 | For Sale | $535,000 | +94.6% | $164 / Sq Ft |
| 06/21/2017 06/21/17 | Sold | $274,900 | 0.0% | $84 / Sq Ft |
| 05/18/2017 05/18/17 | Pending | -- | -- | -- |
| 05/03/2017 05/03/17 | For Sale | $274,900 | -- | $84 / Sq Ft |
Tax History Compared to Growth
Tax History
| Year | Tax Paid | Tax Assessment Tax Assessment Total Assessment is a certain percentage of the fair market value that is determined by local assessors to be the total taxable value of land and additions on the property. | Land | Improvement |
|---|---|---|---|---|
| 2025 | $3,055 | $21,974 | -- | -- |
| 2024 | $2,998 | $20,928 | -- | -- |
| 2023 | $2,998 | $36,830 | $7,360 | $29,470 |
| 2022 | $2,907 | $27,650 | $5,530 | $22,120 |
| 2021 | $2,930 | $26,420 | $5,280 | $21,140 |
| 2020 | $2,853 | $24,370 | $4,870 | $19,500 |
| 2019 | $2,860 | $22,570 | $4,510 | $18,060 |
| 2018 | $2,721 | $21,120 | $4,220 | $16,900 |
| 2017 | $2,572 | $18,850 | $3,770 | $15,080 |
| 2016 | $2,441 | $18,820 | $3,760 | $15,060 |
| 2015 | $2,199 | $17,960 | $3,590 | $14,370 |
Agents Affiliated with this Home
-

Seller's Agent in 2024
Michelle sabo
Realty One Group
(480) 283-7333
5 in this area
31 Total Sales
-
C
Seller Co-Listing Agent in 2024
Christopher Sabo
Realty One Group
(480) 777-4500
5 in this area
26 Total Sales
-

Buyer's Agent in 2024
Adriana Wendler
HomeSmart
(602) 384-4655
4 in this area
118 Total Sales
-
S
Seller's Agent in 2017
Sherry Mcqueen
CTS Realty
(602) 672-0872
54 Total Sales
-

Seller Co-Listing Agent in 2017
Chalyce McQueen
CTS Realty
(602) 525-5665
45 Total Sales
Map
Source: Arizona Regional Multiple Listing Service (ARMLS)
MLS Number: 5599739
APN: 104-83-194
- 6826 W St Charles Ave
- 6818 W St Catherine Ave
- 6811 W Darrel Rd
- 6820 S 68th Ln
- 6808 W Maldonado Rd
- 6816 S 70th Ave
- 6925 W Maldonado Rd
- 6920 W Fremont Rd
- 7207 W Alta Vista Rd
- 7305 W Darrel Rd Unit 3
- 7205 W Ellis St
- 7037 W Sophie Ln
- 7715 S 69th Ln
- 7241 W Donner Dr
- 7433 W Darrel Rd
- 6828 S 74th Ln
- 6419 W Sophie Ln
- 7712 S 64th Ln
- 7327 W Donner Dr
- 6341 W Valencia Dr
