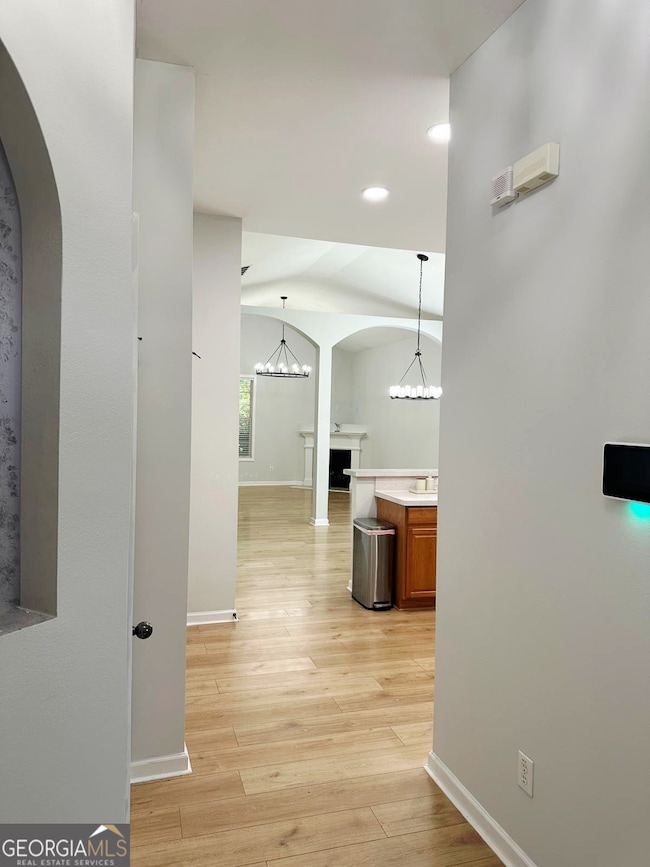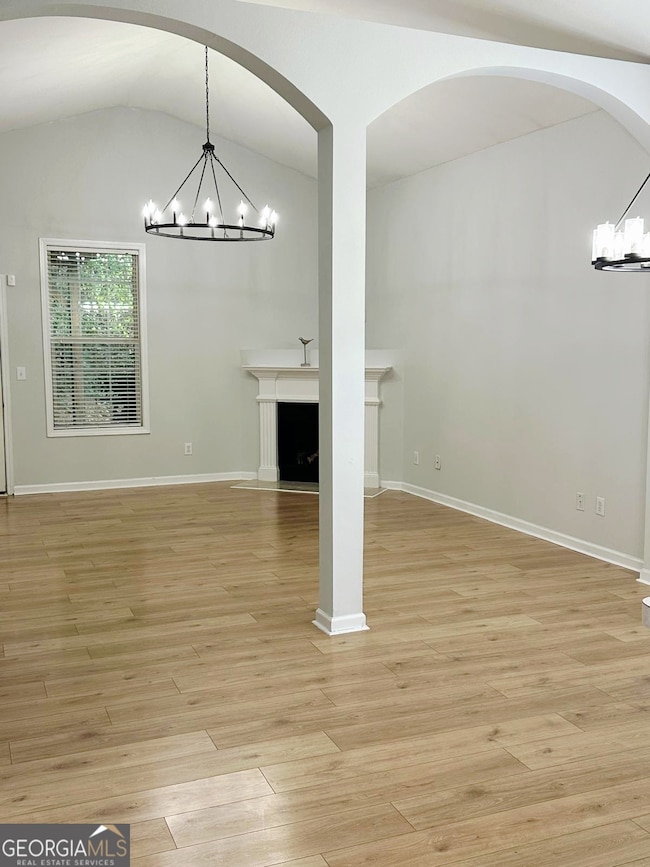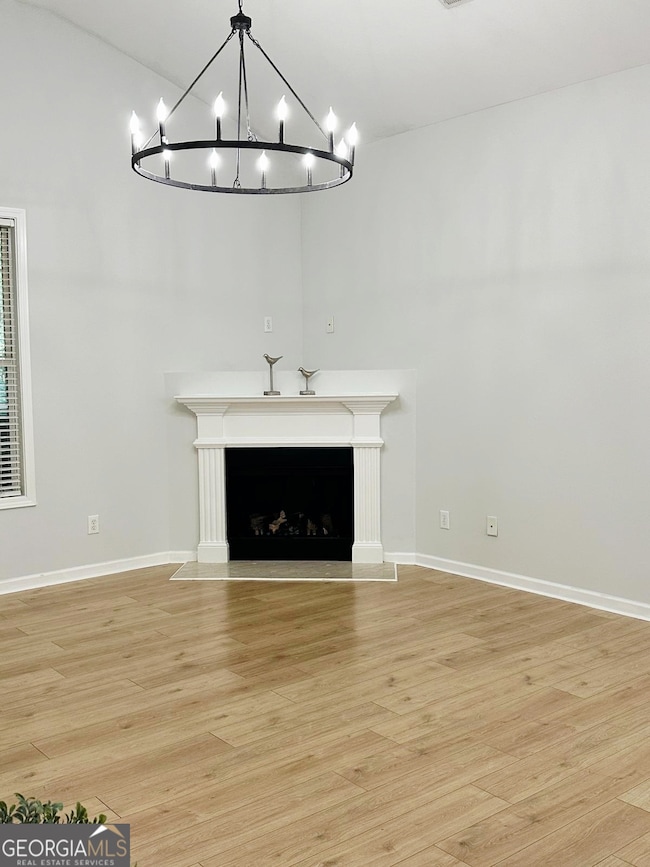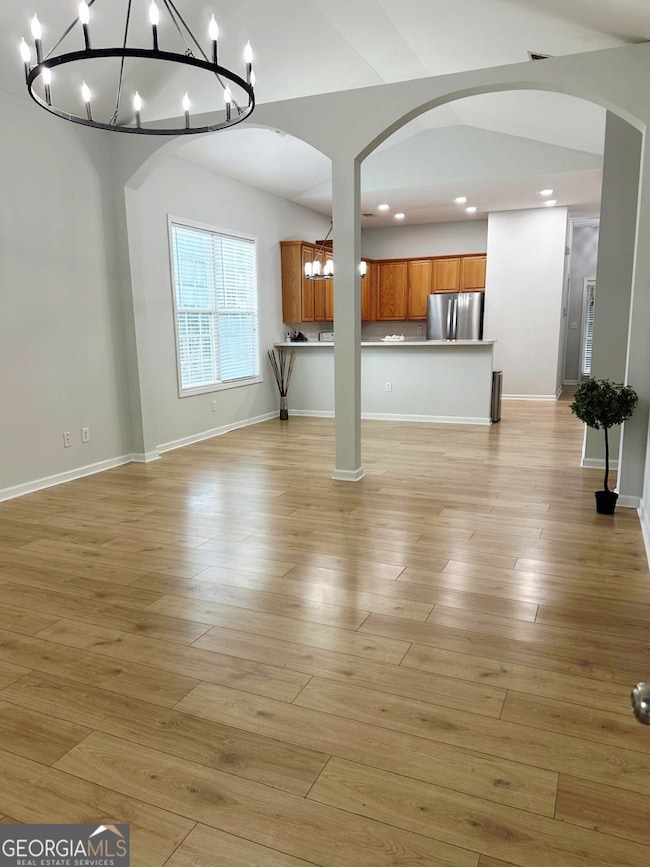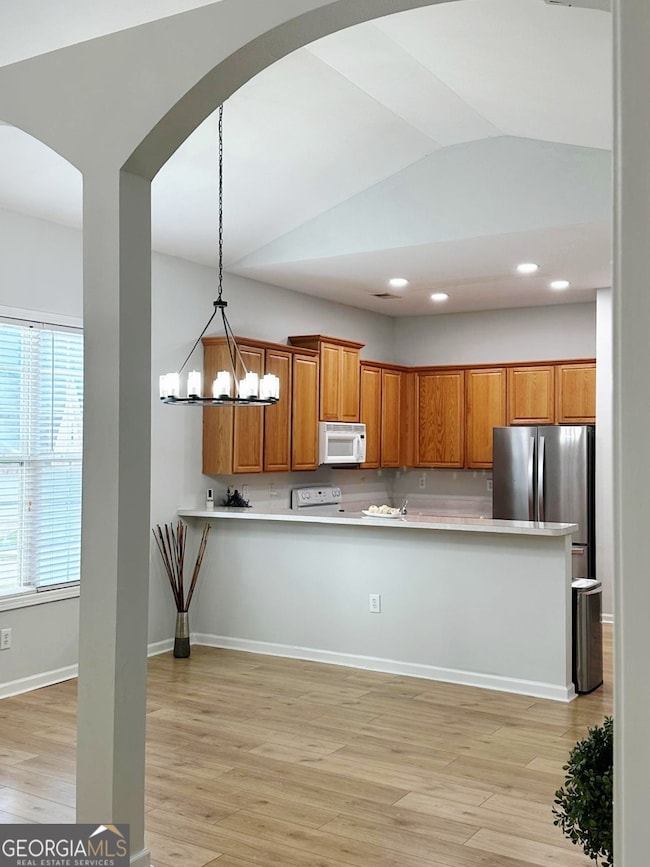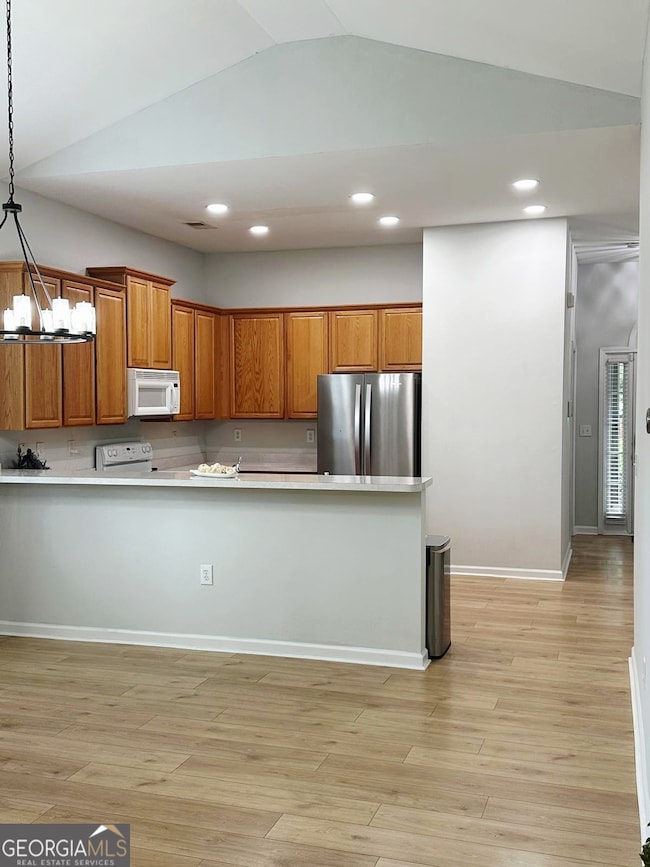6834 White Walnut Way Braselton, GA 30517
Estimated payment $2,121/month
Highlights
- Fitness Center
- Clubhouse
- Vaulted Ceiling
- Duncan Creek Elementary School Rated A
- Private Lot
- Ranch Style House
About This Home
Welcome to this charming ranch-style home, situated on one of the larger corner lots in the community. Located in the highly rated Mill Creek School District, this home is part of a vibrant neighborhood featuring top-tier amenities including a clubhouse, resort-style zero-entry pool, tennis and basketball courts, and playground. The exterior impresses shows off maintained landscaping, mature shade trees, brick and stacked stone accents, and a cedar shaker peak for added character. Inside, fresh paint and hardwood floors flow into a spacious, peninsula-style kitchen equipped with a breakfast bar, abundant cabinetry, and views into the vaulted family room. Arched entryways create a seamless connection between the kitchen, open dining area, and family room, perfect for everyday living and entertaining. Enjoy the privacy of a split-bedroom floor plan with a primary suite, two secondary bedrooms, and an additional full bathroom. Step outside to a spacious patio surrounded by wooded views, ideal for relaxing or hosting guests in a peaceful setting. Conveniently located near major highways for an easy commute, this home is also just minutes from shopping, dining, and healthcare, along with entertainment options like the award-winning Chateau Elan Golf Club, Winery & Resort, Michelin Raceway Road Atlanta, Lake Lanier Islands, and scenic walking trails. This home offers the perfect blend of comfort, style, and lifestyle convenience.
Home Details
Home Type
- Single Family
Est. Annual Taxes
- $4,690
Year Built
- Built in 2004
Lot Details
- 6,098 Sq Ft Lot
- Private Lot
- Corner Lot
HOA Fees
- $47 Monthly HOA Fees
Home Design
- Ranch Style House
- Brick Exterior Construction
- Slab Foundation
- Composition Roof
- Wood Siding
- Stone Siding
- Stone
Interior Spaces
- 1,232 Sq Ft Home
- Tray Ceiling
- Vaulted Ceiling
- Ceiling Fan
- Double Pane Windows
- Family Room with Fireplace
- Wood Flooring
- Pull Down Stairs to Attic
- Laundry closet
Kitchen
- Breakfast Area or Nook
- Breakfast Bar
- Oven or Range
- Microwave
- Dishwasher
- Solid Surface Countertops
- Disposal
Bedrooms and Bathrooms
- 3 Main Level Bedrooms
- 2 Full Bathrooms
Home Security
- Home Security System
- Carbon Monoxide Detectors
- Fire and Smoke Detector
Parking
- 1 Car Garage
- Parking Accessed On Kitchen Level
- Garage Door Opener
Schools
- Duncan Creek Elementary School
- Frank N Osborne Middle School
- Mill Creek High School
Additional Features
- Patio
- Forced Air Heating and Cooling System
Community Details
Overview
- $565 Initiation Fee
- Association fees include ground maintenance, swimming, tennis
- Mulberry Park Subdivision
Amenities
- Clubhouse
Recreation
- Tennis Courts
- Community Playground
- Fitness Center
- Community Pool
Map
Home Values in the Area
Average Home Value in this Area
Tax History
| Year | Tax Paid | Tax Assessment Tax Assessment Total Assessment is a certain percentage of the fair market value that is determined by local assessors to be the total taxable value of land and additions on the property. | Land | Improvement |
|---|---|---|---|---|
| 2025 | $4,938 | $181,280 | $36,080 | $145,200 |
| 2024 | $4,690 | $162,080 | $28,000 | $134,080 |
| 2023 | $4,690 | $132,000 | $28,000 | $104,000 |
| 2022 | $0 | $135,080 | $23,600 | $111,480 |
| 2021 | $547 | $102,040 | $18,440 | $83,600 |
| 2020 | $547 | $94,640 | $16,800 | $77,840 |
| 2019 | $543 | $94,640 | $16,800 | $77,840 |
| 2018 | $543 | $86,600 | $15,520 | $71,080 |
| 2016 | $538 | $60,720 | $12,800 | $47,920 |
| 2015 | $527 | $54,920 | $10,800 | $44,120 |
| 2014 | $535 | $54,920 | $10,800 | $44,120 |
Property History
| Date | Event | Price | List to Sale | Price per Sq Ft | Prior Sale |
|---|---|---|---|---|---|
| 10/23/2025 10/23/25 | Pending | -- | -- | -- | |
| 10/20/2025 10/20/25 | Price Changed | $320,000 | -1.5% | $260 / Sq Ft | |
| 10/14/2025 10/14/25 | Price Changed | $325,000 | 0.0% | $264 / Sq Ft | |
| 09/17/2025 09/17/25 | For Rent | $2,400 | 0.0% | -- | |
| 08/14/2025 08/14/25 | Price Changed | $330,000 | -2.4% | $268 / Sq Ft | |
| 08/11/2025 08/11/25 | Price Changed | $338,000 | -12.9% | $274 / Sq Ft | |
| 08/11/2025 08/11/25 | Price Changed | $388,000 | +13.2% | $315 / Sq Ft | |
| 07/28/2025 07/28/25 | Price Changed | $342,900 | -0.6% | $278 / Sq Ft | |
| 07/07/2025 07/07/25 | Price Changed | $344,900 | -1.5% | $280 / Sq Ft | |
| 06/18/2025 06/18/25 | For Sale | $350,000 | +6.1% | $284 / Sq Ft | |
| 09/14/2022 09/14/22 | Sold | $330,000 | 0.0% | $134 / Sq Ft | View Prior Sale |
| 08/14/2022 08/14/22 | Pending | -- | -- | -- | |
| 08/08/2022 08/08/22 | For Sale | $330,000 | -- | $134 / Sq Ft |
Purchase History
| Date | Type | Sale Price | Title Company |
|---|---|---|---|
| Warranty Deed | $330,000 | -- | |
| Warranty Deed | -- | -- | |
| Deed | $131,000 | -- | |
| Deed | $54,000 | -- |
Mortgage History
| Date | Status | Loan Amount | Loan Type |
|---|---|---|---|
| Open | $297,000 | New Conventional |
Source: Georgia MLS
MLS Number: 10542925
APN: 3-006-334
- 6854 White Walnut Way
- 6895 White Walnut Way
- 6905 White Walnut Way
- 6545 White Walnut Way
- 7062 Grand Hickory Dr
- 2721 Bald Cypress Dr
- 1822 Madrid Falls Dr
- 6485 Whitebeam Trail
- 6125 Mulberry Park Dr
- 6039 Park Bend Ave
- 6356 Mossy Oak Landing
- 2655 Old Winder Hwy
- 2464 Fisk Falls Dr
- 5940 Park Bend Ave
- 1403 Kilchis Falls Way
- 2560 Olney Falls Dr
- 9036 Lexington Ct
- 5934 Lexington Way Unit 1
- 5962 Lexington Way Unit 1
- 9718 Alderbrook Trace

