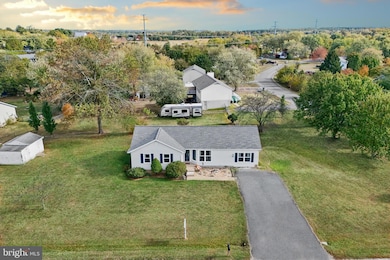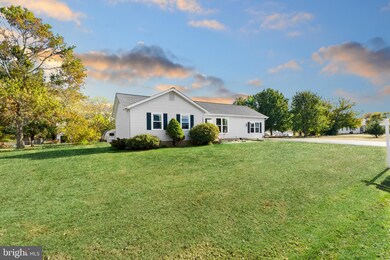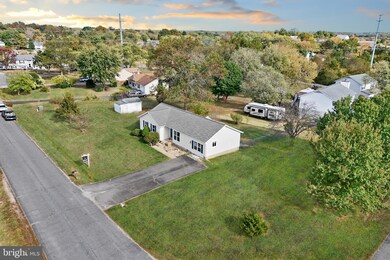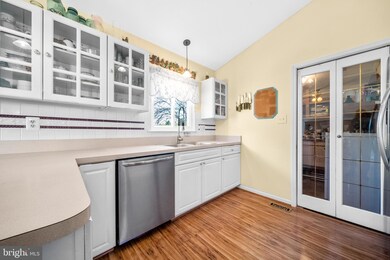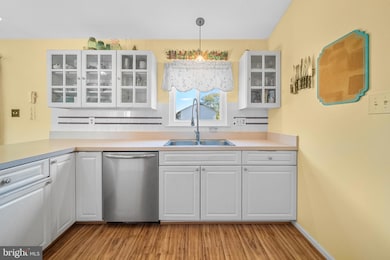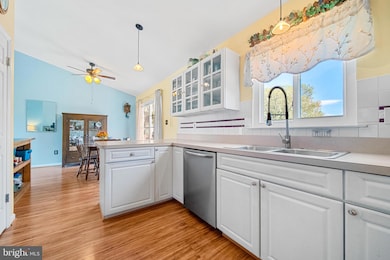6835 Brianwood Ct Bealeton, VA 22712
Estimated payment $2,492/month
Highlights
- Rambler Architecture
- Laundry Room
- Central Heating and Cooling System
- Hobby Room
- Shed
- Dining Room
About This Home
Welcome to 6835 Brianwood Court — a beautifully updated 3-bedroom, 2-bath rambler offering comfortable one-level living on a spacious .53-acre lot. The main living area and kitchen are highlighted by vaulted ceilings and brand-new energy-efficient windows that fill the home with natural light. Enjoy comfort and efficiency with a brand new 17 SEER upgraded HVAC system and peace of mind with a roof that’s only three years old.
The open floor plan features a bright kitchen with crisp white cabinetry, stainless steel appliances, and generous counter space. The garage has been thoughtfully converted into a versatile bonus room—perfect for a home office, gym, or flex space. A utility room off of the kitchen offers built-in shelving that ensures you have plenty of organized storage.
The primary bedroom offers a walk-in closet and a beautifully remodeled en-suite bathroom (completed in 2020) with custom tile work and stylish finishes. The second full bath, remodeled in 2023, complements the two additional spacious bedrooms. A laundry room conveniently located near all bedrooms adds everyday ease.
Enjoy your own backyard escape, complete with an entertaining deck, fire pit area, and wide side yard where the white storage shed keeps your landscaping tools and outdoor gear neatly tucked away. Whether you’re hosting friends, relaxing by the fire, or enjoying quiet evenings outdoors, there’s space for it all.
Located in a quiet, established neighborhood yet close to shops, restaurants, and grocery stores, this home offers the perfect blend of comfort, convenience, and modern updates—ready for you to move right in and enjoy!
Home Details
Home Type
- Single Family
Est. Annual Taxes
- $2,972
Year Built
- Built in 1986
Lot Details
- 0.53 Acre Lot
- Property is in excellent condition
- Property is zoned R1
HOA Fees
- $4 Monthly HOA Fees
Parking
- Driveway
Home Design
- Rambler Architecture
- Slab Foundation
- Vinyl Siding
Interior Spaces
- 1,374 Sq Ft Home
- Property has 1 Level
- Family Room
- Dining Room
- Hobby Room
Bedrooms and Bathrooms
- 3 Main Level Bedrooms
- 2 Full Bathrooms
Laundry
- Laundry Room
- Laundry on main level
Outdoor Features
- Shed
Utilities
- Central Heating and Cooling System
- Electric Water Heater
Community Details
- Edgewood East Sec B Subdivision
Listing and Financial Details
- Assessor Parcel Number 6889-72-4817
Map
Home Values in the Area
Average Home Value in this Area
Tax History
| Year | Tax Paid | Tax Assessment Tax Assessment Total Assessment is a certain percentage of the fair market value that is determined by local assessors to be the total taxable value of land and additions on the property. | Land | Improvement |
|---|---|---|---|---|
| 2025 | $2,972 | $307,300 | $120,000 | $187,300 |
| 2024 | $2,911 | $307,300 | $120,000 | $187,300 |
| 2023 | $2,789 | $307,300 | $120,000 | $187,300 |
| 2022 | $2,789 | $307,300 | $120,000 | $187,300 |
| 2021 | $2,249 | $224,900 | $90,000 | $134,900 |
| 2020 | $2,249 | $224,900 | $90,000 | $134,900 |
| 2019 | $2,249 | $224,900 | $90,000 | $134,900 |
| 2018 | $2,222 | $224,900 | $90,000 | $134,900 |
| 2016 | $1,968 | $188,100 | $80,000 | $108,100 |
| 2015 | -- | $188,100 | $80,000 | $108,100 |
| 2014 | -- | $190,500 | $80,000 | $110,500 |
Property History
| Date | Event | Price | List to Sale | Price per Sq Ft |
|---|---|---|---|---|
| 10/21/2025 10/21/25 | Pending | -- | -- | -- |
| 10/15/2025 10/15/25 | For Sale | $425,000 | -- | $309 / Sq Ft |
Purchase History
| Date | Type | Sale Price | Title Company |
|---|---|---|---|
| Deed | $167,500 | -- | |
| Deed | $102,000 | -- |
Mortgage History
| Date | Status | Loan Amount | Loan Type |
|---|---|---|---|
| Open | $172,500 | No Value Available | |
| Previous Owner | $96,900 | No Value Available |
Source: Bright MLS
MLS Number: VAFQ2018582
APN: 6889-72-4817
- Lapis Plan at Foxhaven - Seasons
- Coronado Plan at Foxhaven
- Hemingway Plan at Foxhaven
- Pearl Plan at Foxhaven - Seasons
- Coral Plan at Foxhaven
- 4142 Foxhaven Dr
- 4148 Foxhaven Dr
- 4159 Foxhaven Dr
- 5017 Gray Fox Dr
- 1070 Winter Place
- 1088 Winter Place
- 1078 Winter Place
- 1074 Winter Place
- 1084 Winter Place
- 1066 Winter Place
- 1075 Winter Place
- 2091 Springvale Dr
- 2080 Springvale Dr
- 2075 Springvale Dr
- 2083 Springvale Dr

