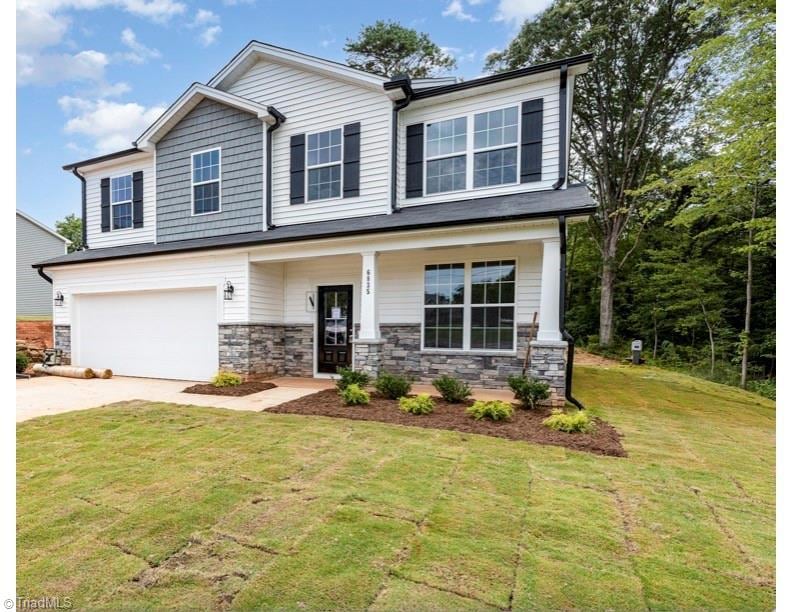
$319,990
- 3 Beds
- 2.5 Baths
- 1,862 Sq Ft
- 6845 Doral Dr
- Tobaccoville, NC
The Camden Plan, priced at only $319,990, offers a brand-new construction opportunity on a spacious half-acre lot, provides plenty of room for outdoor living. This thoughtfully designed home features 3 bedrooms, 2.5 baths, and a versatile loft space, perfect for a home office, playroom, or additional lounge area. With no HOA, homeowners enjoy more freedom and flexibility in how they use and
Hannah Bean Glenwood Homes






