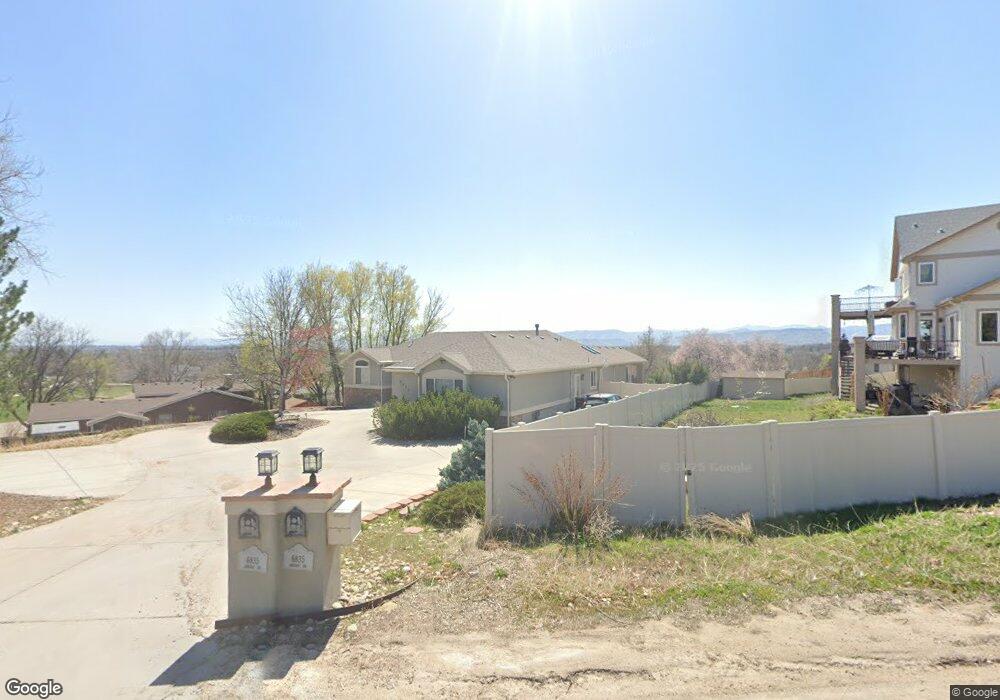6835 Oberon Rd Arvada, CO 80004
Scenic Heights NeighborhoodEstimated Value: $1,246,000 - $1,468,000
5
Beds
5
Baths
5,235
Sq Ft
$263/Sq Ft
Est. Value
About This Home
This home is located at 6835 Oberon Rd, Arvada, CO 80004 and is currently estimated at $1,378,202, approximately $263 per square foot. 6835 Oberon Rd is a home located in Jefferson County with nearby schools including Lawrence Elementary School, North Arvada Middle School, and Arvada High School.
Ownership History
Date
Name
Owned For
Owner Type
Purchase Details
Closed on
Jul 8, 2022
Sold by
Catherine M Beimers Trust
Bought by
Fanciulli Mark A and Fanciulli Jamie D
Current Estimated Value
Home Financials for this Owner
Home Financials are based on the most recent Mortgage that was taken out on this home.
Original Mortgage
$1,140,000
Outstanding Balance
$1,084,674
Interest Rate
5.1%
Mortgage Type
New Conventional
Estimated Equity
$293,528
Purchase Details
Closed on
Jun 12, 2018
Sold by
Beimers Catherine Mary
Bought by
Catherine M Beimers Trust
Purchase Details
Closed on
May 4, 2018
Sold by
Prather Steven
Bought by
Beimers Richard James and Beimers Catherine Mary
Purchase Details
Closed on
Nov 5, 2012
Sold by
Persinger Gene E
Bought by
Prather Steve
Purchase Details
Closed on
Aug 23, 2002
Sold by
Persinger Gene E and Ingels Dana E
Bought by
Persinger Gene E
Home Financials for this Owner
Home Financials are based on the most recent Mortgage that was taken out on this home.
Original Mortgage
$425,000
Interest Rate
5.87%
Purchase Details
Closed on
Jan 15, 2002
Sold by
Pedersen Nickolay and Pedersen Terry L
Bought by
Persinger Gene E and Ingels Dana E
Home Financials for this Owner
Home Financials are based on the most recent Mortgage that was taken out on this home.
Original Mortgage
$376,000
Interest Rate
6.5%
Purchase Details
Closed on
Oct 29, 1995
Sold by
Pedersen Nickolay
Bought by
Pedersen Nickolay and Pedersen Terry L
Create a Home Valuation Report for This Property
The Home Valuation Report is an in-depth analysis detailing your home's value as well as a comparison with similar homes in the area
Home Values in the Area
Average Home Value in this Area
Purchase History
| Date | Buyer | Sale Price | Title Company |
|---|---|---|---|
| Fanciulli Mark A | $1,425,000 | None Listed On Document | |
| Catherine M Beimers Trust | -- | None Available | |
| Beimers Richard James | $900,000 | Land Title Guarantee Company | |
| Prather Steve | $475,000 | North American Title | |
| Persinger Gene E | -- | -- | |
| Persinger Gene E | $470,000 | -- | |
| Pedersen Nickolay | -- | -- |
Source: Public Records
Mortgage History
| Date | Status | Borrower | Loan Amount |
|---|---|---|---|
| Open | Fanciulli Mark A | $1,140,000 | |
| Previous Owner | Persinger Gene E | $425,000 | |
| Previous Owner | Persinger Gene E | $376,000 |
Source: Public Records
Tax History
| Year | Tax Paid | Tax Assessment Tax Assessment Total Assessment is a certain percentage of the fair market value that is determined by local assessors to be the total taxable value of land and additions on the property. | Land | Improvement |
|---|---|---|---|---|
| 2024 | $7,594 | $78,289 | $25,252 | $53,037 |
| 2023 | $7,594 | $78,289 | $25,252 | $53,037 |
| 2022 | $6,267 | $63,996 | $23,985 | $40,011 |
| 2021 | $6,371 | $65,837 | $24,675 | $41,162 |
| 2020 | $5,396 | $55,919 | $16,327 | $39,592 |
| 2019 | $5,323 | $55,919 | $16,327 | $39,592 |
| 2018 | $5,413 | $55,281 | $17,914 | $37,367 |
| 2017 | $4,955 | $55,281 | $17,914 | $37,367 |
| 2016 | $5,222 | $54,878 | $18,358 | $36,520 |
| 2015 | $4,678 | $54,878 | $18,358 | $36,520 |
| 2014 | $4,678 | $46,206 | $13,156 | $33,050 |
Source: Public Records
Map
Nearby Homes
- 6940 Independence St
- 9909 W 70th Ave
- 6572 Kipling St
- 9303 W 66th Place
- 9227 W 67th Ave
- 6836 Newcombe St
- 6475 Garrison St
- 9656 Rensselaer Dr
- 6371 Brooks Dr
- 6376 Brooks Dr
- 8714 W 67th Place
- 6943 Oak Way
- 10879 W 65th Way
- 6209 Brooks Dr
- 8612 W 69th Place
- 9015 W 63rd Ave
- 6396 Nelson Ct
- 6483 Newcombe Ct
- 8596 W 66th Place
- 10693 W 63rd Dr Unit 101
- 6841 Oberon Rd
- 6767 Iris St
- 6851 Oberon Rd
- 9723 W 67th Place
- 9703 W 67th Place
- 9763 W 67th Place
- 6861 Oberon Rd
- 9833 W 67th Place
- 9722 W 67th Place
- 9702 W 67th Place
- 9742 W 67th Place
- 0 W 67th Place Unit 2857915
- 9762 W 67th Place
- 9832 W 67th Place
- 6810 Johnson St
- 6790 Johnson St
- 6869 Independence Ct
- 9852 W 67th Place
- 6654 Johnson St Unit 2
- 6658 Johnson St Unit 1
Your Personal Tour Guide
Ask me questions while you tour the home.
