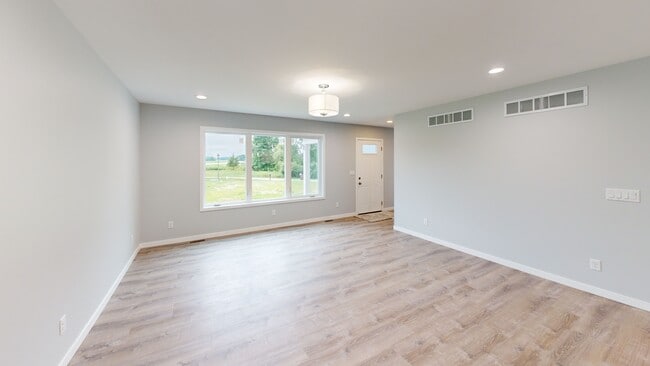
6835 S Price Lake Dr Jackson, MI 49201
Estimated payment $3,117/month
Highlights
- Popular Property
- New Construction
- Deck
- Water Access
- 2.16 Acre Lot
- Contemporary Architecture
About This Home
Brand new 2025 contemporary home w/captivating lake views, part of a chain of 7 lakes, seasonal views of Price Lake. Thoughtfully designed w/4 bedrooms & 3.5 baths, attached 2-car garage on 2.16-acre lot. Welcoming foyer opens to living rm. A stunning kitchen showcases granite countertops, center island, soft-close cabinetry, ample storage, & a full appliance package. Dining area opens to deck, perfect for grilling out. Main floor bedroom or use as a home office, full bath & laundry. Upstairs offers 3 BR, full bath. Serene primary suite w/a private bath, walk-in closet w/built-ins & balcony to enjoy coffee with a view. Finished basement has family rm, 1/2 bath, & generous storage. High-end mechanicals: 2 furnaces, tankless water heater, LED recessed lighting, 200 AMP service. Surrounded by peaceful water & nature views w/out paying the waterfront taxes. Potential to build a barn-confirm w/township.
Listing Agent
HOWARD HANNA REAL ESTATE SERVI License #6501335416 Listed on: 10/30/2025

Home Details
Home Type
- Single Family
Est. Annual Taxes
- $3,536
Year Built
- Built in 2025 | New Construction
Lot Details
- 2.16 Acre Lot
- Lot Dimensions are 374x491x560
- Wooded Lot
Parking
- 2 Car Attached Garage
- Front Facing Garage
- Garage Door Opener
Home Design
- Contemporary Architecture
- Shingle Roof
- Vinyl Siding
Interior Spaces
- 2-Story Property
- Ceiling Fan
- Recessed Lighting
- Family Room
- Living Room
- Dining Area
- Utility Room
Kitchen
- Oven
- Range
- Microwave
- Dishwasher
- Kitchen Island
- Disposal
Flooring
- Carpet
- Laminate
- Ceramic Tile
Bedrooms and Bathrooms
- 4 Bedrooms | 1 Main Level Bedroom
- En-Suite Bathroom
- Bathroom on Main Level
Laundry
- Laundry Room
- Laundry on main level
- Washer and Gas Dryer Hookup
Basement
- Basement Fills Entire Space Under The House
- Sump Pump
- Natural lighting in basement
Home Security
- Carbon Monoxide Detectors
- Fire and Smoke Detector
Accessible Home Design
- Low Threshold Shower
- Accessible Bathroom
- Accessible Bedroom
Outdoor Features
- Water Access
- Property is near a lake
- Balcony
- Deck
Utilities
- Forced Air Heating and Cooling System
- Heating System Uses Natural Gas
- Well
- Natural Gas Water Heater
- Septic Tank
- Septic System
Community Details
- No Home Owners Association
- Built by Smith
Matterport 3D Tour
Floorplans
Map
Home Values in the Area
Average Home Value in this Area
Property History
| Date | Event | Price | List to Sale | Price per Sq Ft |
|---|---|---|---|---|
| 10/30/2025 10/30/25 | For Sale | $539,000 | -- | $218 / Sq Ft |
About the Listing Agent

Thank you for visiting! I have been a REALTOR since 2005 serving Jackson County and surrounding areas.
My Team is amazing and we all work together to give you the Best Experience in Buying or Selling your Home! You need attention to detail, constant communication and someone to help you navigate the process with you! It takes a Village and we are so honored to walk with you during this exciting time in your life. Whether it's a $10,000 property or a $1,000,000, everyone gets treated
Heather's Other Listings
Source: MichRIC
MLS Number: 25055671
- 6831 Price Lake Dr N
- 46 Coronado Dr
- 48 Napoleon Rd
- 47 Coronado Dr
- 6803 Napoleon Rd
- 44 Coronado Dr Unit 37
- 30 Coronado Dr
- 45 Coronado Dr
- 35 Coronado Dr Unit 35
- 7430 Lee Rd
- 17 Coronado Dr
- 430 Jefferson Dr
- 5030 Huggins Rd
- 0 Huggins Unit 25000799
- 6087 Kelly Dr
- 423 S Lakeside Dr
- 519 7th St
- 8000 S Portage Rd
- 413 7th St
- 00 Emerald Dr
- 6220 Brooklyn Rd Unit 2
- 4093 Donnely Rd
- 5495 Ann Arbor Rd
- 224 N Lake St
- 110 N Dettman Rd
- 246 Lake Heights
- 2907 Ashton Ridge Dr
- 500 N Martin Luther King jr Dr Unit 3
- 702 Greenwood Ave
- 159 W Michigan Ave
- 665 N Alpine Lake Dr
- 209 W Louis Glick Hwy
- 209 N Blackstone St
- 209 2nd St
- 308 Van Buren St
- 1126 Walker St
- 1700 S West Ave
- 707 W Michigan Ave Unit 707 W Michigan
- 720 W Michigan Ave
- 709 Steward Ave Unit 3





