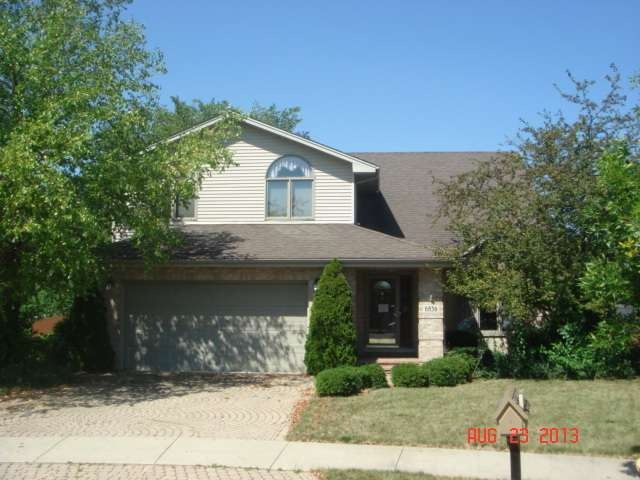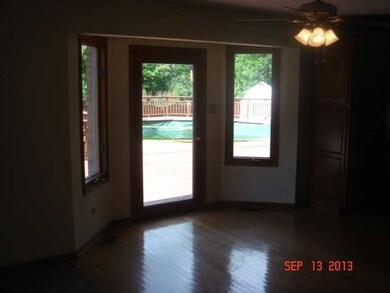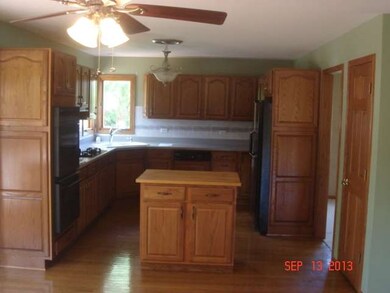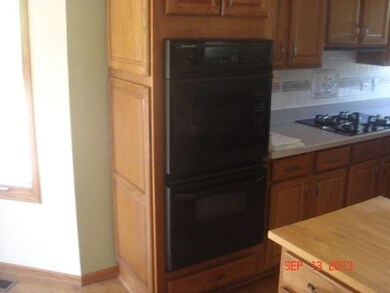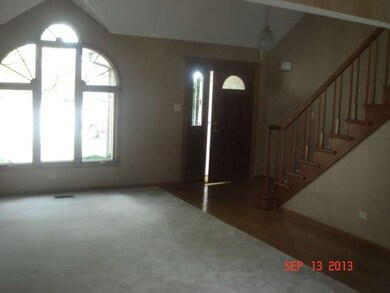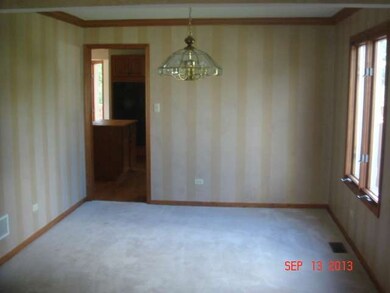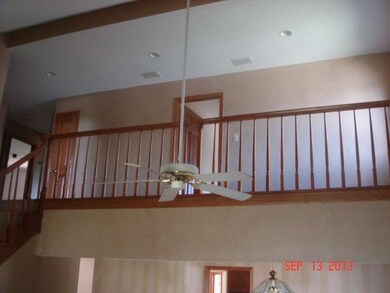
6836 180th Ct Tinley Park, IL 60477
Harlem Avenue Estates NeighborhoodHighlights
- Deck
- Vaulted Ceiling
- Loft
- Contemporary Architecture
- Whirlpool Bathtub
- Fenced Yard
About This Home
As of August 2022Incredible property at the end of a quiet cul-de-sac- large yard, finished bsmnt w/rec rm 4 bedroom, 2.5 baths, family room w/fireplace lge LR & FDR This is a Fannie Mae HomePath property. Purchase for as little as 5% down! Approved for HomePath Mortgage and HomePath Renovation Mortgage. Up to 3.5% closing cost assistance maybe available on this property for buyer. Ask the agent. Eligibility restrictions apply
Last Agent to Sell the Property
Jim Kennedy
Kennedy Connection Realtors Listed on: 09/13/2013
Home Details
Home Type
- Single Family
Est. Annual Taxes
- $12,925
Year Built
- 1995
Lot Details
- Cul-De-Sac
- East or West Exposure
- Fenced Yard
- Irregular Lot
Parking
- Attached Garage
- Brick Driveway
- Parking Included in Price
- Garage Is Owned
Home Design
- Contemporary Architecture
- Brick Exterior Construction
- Slab Foundation
- Frame Construction
- Asphalt Shingled Roof
Interior Spaces
- Vaulted Ceiling
- Dining Area
- Loft
Kitchen
- Oven or Range
- Dishwasher
- Kitchen Island
Bedrooms and Bathrooms
- Primary Bathroom is a Full Bathroom
- Whirlpool Bathtub
- Separate Shower
Laundry
- Dryer
- Washer
Basement
- Basement Fills Entire Space Under The House
- Rough-In Basement Bathroom
Outdoor Features
- Deck
Utilities
- Zoned Heating and Cooling
- Heating System Uses Gas
- Lake Michigan Water
Listing and Financial Details
- Homeowner Tax Exemptions
- $3,500 Seller Concession
Ownership History
Purchase Details
Home Financials for this Owner
Home Financials are based on the most recent Mortgage that was taken out on this home.Purchase Details
Home Financials for this Owner
Home Financials are based on the most recent Mortgage that was taken out on this home.Purchase Details
Home Financials for this Owner
Home Financials are based on the most recent Mortgage that was taken out on this home.Purchase Details
Purchase Details
Home Financials for this Owner
Home Financials are based on the most recent Mortgage that was taken out on this home.Purchase Details
Home Financials for this Owner
Home Financials are based on the most recent Mortgage that was taken out on this home.Similar Homes in Tinley Park, IL
Home Values in the Area
Average Home Value in this Area
Purchase History
| Date | Type | Sale Price | Title Company |
|---|---|---|---|
| Warranty Deed | $396,000 | Chicago Title | |
| Interfamily Deed Transfer | -- | Dukane Title Insurance Co | |
| Deed | $265,000 | Attorneys Title Guaranty Fun | |
| Sheriffs Deed | -- | None Available | |
| Warranty Deed | $297,000 | Stewart Title | |
| Warranty Deed | $40,000 | Attorneys Natl Title Network |
Mortgage History
| Date | Status | Loan Amount | Loan Type |
|---|---|---|---|
| Open | $376,105 | New Conventional | |
| Closed | $376,105 | New Conventional | |
| Previous Owner | $232,500 | New Conventional | |
| Previous Owner | $232,500 | New Conventional | |
| Previous Owner | $251,750 | New Conventional | |
| Previous Owner | $237,600 | Unknown | |
| Previous Owner | $15,000 | Unknown | |
| Previous Owner | $150,000 | No Value Available | |
| Closed | $44,550 | No Value Available |
Property History
| Date | Event | Price | Change | Sq Ft Price |
|---|---|---|---|---|
| 08/05/2022 08/05/22 | Sold | $395,900 | +4.2% | $149 / Sq Ft |
| 06/28/2022 06/28/22 | Pending | -- | -- | -- |
| 06/24/2022 06/24/22 | For Sale | $379,999 | +43.4% | $143 / Sq Ft |
| 04/04/2014 04/04/14 | Sold | $265,000 | -1.5% | $99 / Sq Ft |
| 02/12/2014 02/12/14 | Pending | -- | -- | -- |
| 01/02/2014 01/02/14 | Price Changed | $269,000 | -3.9% | $101 / Sq Ft |
| 12/02/2013 12/02/13 | Price Changed | $279,900 | -9.1% | $105 / Sq Ft |
| 09/13/2013 09/13/13 | For Sale | $308,000 | -- | $116 / Sq Ft |
Tax History Compared to Growth
Tax History
| Year | Tax Paid | Tax Assessment Tax Assessment Total Assessment is a certain percentage of the fair market value that is determined by local assessors to be the total taxable value of land and additions on the property. | Land | Improvement |
|---|---|---|---|---|
| 2024 | $12,925 | $38,000 | $3,201 | $34,799 |
| 2023 | $8,652 | $38,000 | $3,201 | $34,799 |
| 2022 | $8,652 | $23,734 | $2,846 | $20,888 |
| 2021 | $8,601 | $23,732 | $2,845 | $20,887 |
| 2020 | $8,631 | $23,732 | $2,845 | $20,887 |
| 2019 | $9,633 | $26,306 | $2,667 | $23,639 |
| 2018 | $9,530 | $26,306 | $2,667 | $23,639 |
| 2017 | $9,617 | $26,306 | $2,667 | $23,639 |
| 2016 | $11,375 | $26,287 | $2,312 | $23,975 |
| 2015 | $11,154 | $26,287 | $2,312 | $23,975 |
| 2014 | $9,953 | $26,287 | $2,312 | $23,975 |
| 2013 | $8,978 | $26,068 | $2,312 | $23,756 |
Agents Affiliated with this Home
-
Rachel Stapley

Seller's Agent in 2022
Rachel Stapley
Village Realty, Inc.
(708) 557-9977
1 in this area
15 Total Sales
-
Diane Farino

Buyer's Agent in 2022
Diane Farino
McColly Rosenboom
(630) 244-9813
1 in this area
34 Total Sales
-
J
Seller's Agent in 2014
Jim Kennedy
Kennedy Connection Realtors
-
William Richmond

Buyer's Agent in 2014
William Richmond
Village Realty, Inc.
(708) 508-6950
18 Total Sales
Map
Source: Midwest Real Estate Data (MRED)
MLS Number: MRD08444978
APN: 28-31-301-044-0000
- 6807 180th Ct
- 17945 Sayre Ave
- 6825 179th St
- 6840 179th St
- 00 LOT 180th St
- 18053 Live Oak Ct Unit 1603
- 6724 181st St Unit 1513
- 17960 Royal Oak Ct Unit 1N
- 18040 Royal Oak Ct Unit 2
- 18020 66th Ct Unit 2N
- 18001 S Harlem Ave
- 17942 66th Ave
- 17643 68th Ct
- 7120 182nd St
- 18223 Eagle Dr Unit 2
- 18225 Eagle Dr
- 18145 Harlem Ave
- 7050 183rd St Unit 203
- 7018 Century Ct Unit 4R7018
- 6955 Century Ct Unit 12R6955
