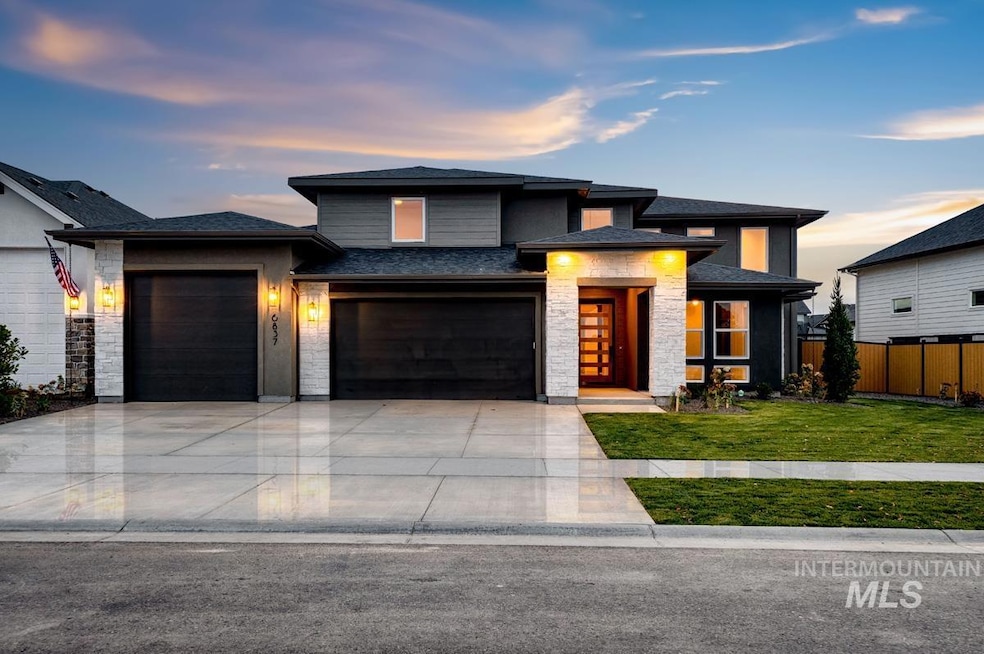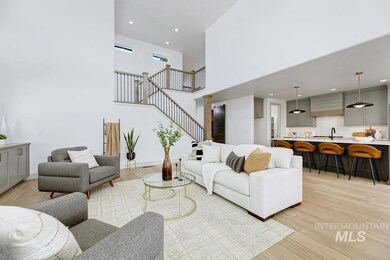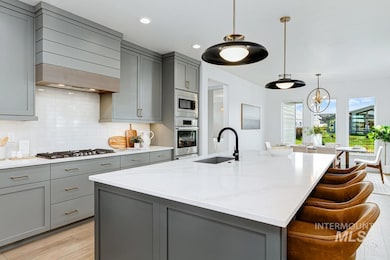Estimated payment $6,824/month
Highlights
- New Construction
- Freestanding Bathtub
- Wood Flooring
- In Ground Pool
- Vaulted Ceiling
- Quartz Countertops
About This Home
Step into this gorgeous Two-story Houston home just steps away from exclusive Boise River Access. Past the wide entry, you’ll find a bright, open layout centered around the vaulted great room with a 42" platform fireplace and expansive windows. The chef’s kitchen features a large island, walk-in pantry, and connects to an expanded dining area that opens to the covered patio. The main-level primary suite is tucked away for privacy and offers a freestanding soaking tub, tiled shower, and access to the laundry room. Completing this home is a private office, two secondary bedrooms, and a split three car garage with a boat bay. Now open, the River Park Estates Clubhouse offers endless opportunities for activity and relaxation. Enjoy pickleball, swimming, lounge areas, and more, all presented in a beautiful modern aesthetic. Home is ready now.
Listing Agent
Silvercreek Realty Group Brokerage Phone: 208-377-0422 Listed on: 11/14/2025

Home Details
Home Type
- Single Family
Year Built
- Built in 2025 | New Construction
Lot Details
- 10,454 Sq Ft Lot
- Property fronts a private road
- Vinyl Fence
- Aluminum or Metal Fence
- Irrigation
HOA Fees
- $220 Monthly HOA Fees
Parking
- 4 Car Attached Garage
Home Design
- Composition Roof
- HardiePlank Type
- Masonry
- Stucco
- Stone
Interior Spaces
- 3,361 Sq Ft Home
- 2-Story Property
- Vaulted Ceiling
- Gas Fireplace
- Den
- Crawl Space
- Laundry Room
Kitchen
- Walk-In Pantry
- Built-In Double Oven
- Built-In Range
- Microwave
- Dishwasher
- Kitchen Island
- Quartz Countertops
- Disposal
Flooring
- Wood
- Tile
Bedrooms and Bathrooms
- 5 Bedrooms | 2 Main Level Bedrooms
- Walk-In Closet
- 4 Bathrooms
- Double Vanity
- Freestanding Bathtub
- Soaking Tub
Outdoor Features
- In Ground Pool
- Covered Patio or Porch
Schools
- Mill Creek Elementary School
- Middleton Jr
- Middleton High School
Utilities
- Central Air
- Heating Available
- Gas Water Heater
Listing and Financial Details
- Assessor Parcel Number 34041119 0
Community Details
Overview
- Built by Boise Hunter Homes
Recreation
- Community Pool
Map
Home Values in the Area
Average Home Value in this Area
Property History
| Date | Event | Price | List to Sale | Price per Sq Ft |
|---|---|---|---|---|
| 11/14/2025 11/14/25 | For Sale | $1,053,077 | -- | $313 / Sq Ft |
Source: Intermountain MLS
MLS Number: 98967664
- 7071 Campolina Way
- 21895 Paint Ave
- Lincoln Plan at River Park Estates - Lakeshore Collection
- Tablerock Plan at River Park Estates - Lakeshore Collection
- Cottonwood Plan at River Park Estates - Lakeshore Collection
- Cottonwood Plan at River Park Estates - Brookside Collection
- Tablerock Plan at River Park Estates - Brookside Collection
- Highland Plan at River Park Estates - Brookside Collection
- Summit Plan at River Park Estates - Brookside Collection
- Sagewood Plan at River Park Estates - Brookside Collection
- Ridgeview Plan at River Park Estates - Brookside Collection
- Elkhorn Plan at River Park Estates - Lakeshore Collection
- Palisade Plan at River Park Estates - Lakeshore Collection
- Summit Plan at River Park Estates - Lakeshore Collection
- Siena Plan at River Park Estates - Lakeshore Collection
- Clearwater Plan at River Park Estates - Brookside Collection
- Shoshone Plan at River Park Estates - Brookside Collection
- 7051 Saddle Bred Way
- Hemingway Plan at River Park Estates - Brookside Collection
- Stanley Plan at River Park Estates - Lakeshore Collection
- 55 S Selwood Ln
- 12349 W Norterra Ln
- 12267 W Endsley Ln
- 350 N Lagrasse Ln
- 362 N Lagrasse Ln
- 1104 N Deerhaven Way
- 9516 Aviara St
- 9380 Ruth Marie Dr
- 1765 N Buffalo Bill Ave
- 901 N Barkvine Ave
- 954 N Barkvine Ave
- 1317 N Barkvine Ave
- 9446 W Hiden Stream St
- 1551 N Barkvine Ave
- 9523 W Shumard St
- 9524 W Shumard St
- 9475 W Shumard St
- 965 N Rivermist Place
- 1421 N Alderleaf Ave
- 301 S Calhoun Place






