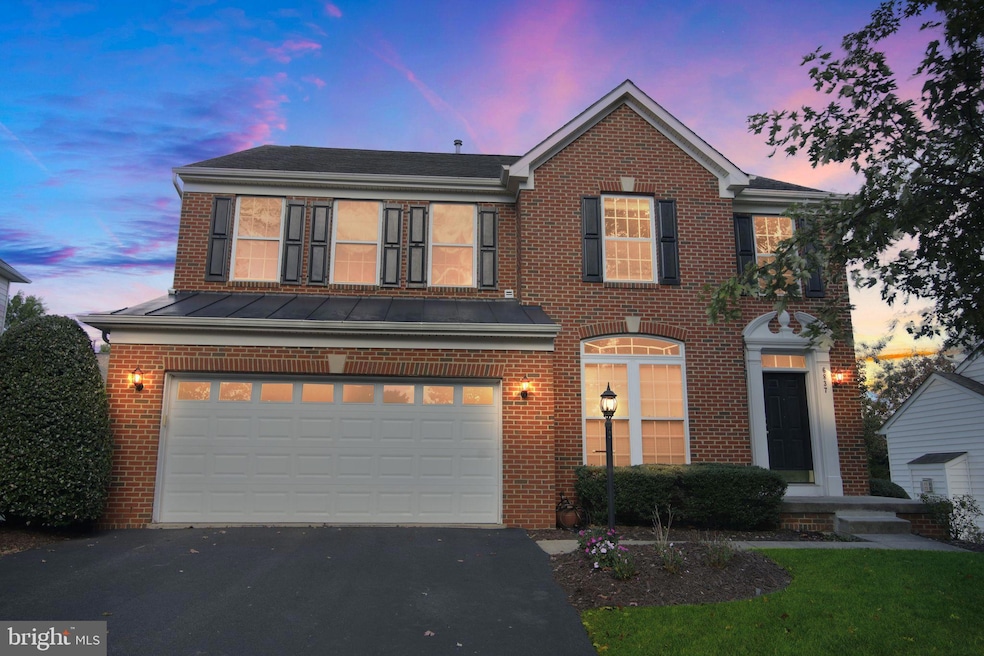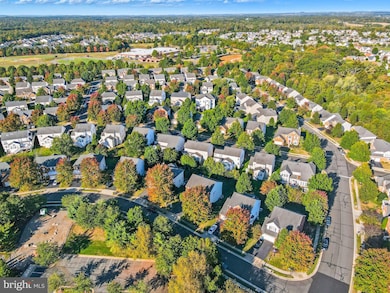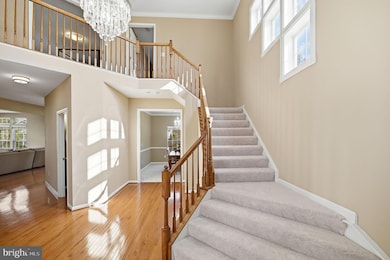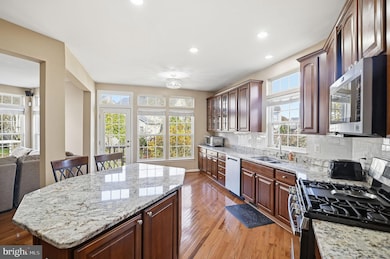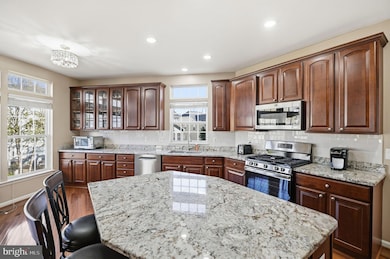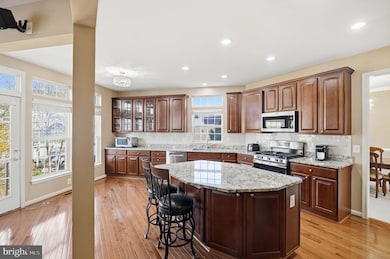
6837 Rathbone Place Gainesville, VA 20155
Piedmont NeighborhoodEstimated payment $5,267/month
Highlights
- Hot Property
- Colonial Architecture
- Community Pool
- Mountain View Elementary School Rated A-
- 1 Fireplace
- 2 Car Attached Garage
About This Home
Back on the market Welcome to your future home in the gated Piedmont community! Beautifully updated and ideally located across the street from the Clatterbuck Loop pool and tot lot, this home offers comfort, convenience, and modern style in one of the area’s most desirable neighborhoods. The open, light-filled layout features recently installed hardwood flooring on the main level, granite countertops, bar-stool seating at a large island, a new Bosch dishwasher (2025), and a new gas stove (2025). The family room includes a cozy gas fireplace, perfect for relaxing or entertaining. Modern recessed lighting is featured throughout the home, including the kitchen and lower level, with new lighting fixtures in the foyer, dining room, and eat-in kitchen area. Additional updates include a freshly painted interior, new carpeting, and a brand-new washing machine. The fully finished lower level offers a spacious recreation room, full bath, fifth bedroom (not to code), and a versatile bonus room ideal for a gym, home office, or guest suite. Residents of the Piedmont community enjoy resort-style amenities such as 24/7 monitored gated security, a year-round indoor pool, two Olympic-sized outdoor pools, lighted tennis and pickleball courts, basketball court, tot lots, walking paths, a fitness club, community center, and the beautiful Piedmont Clubhouse with dining and optional golf or social memberships. Conveniently located near restaurants, shopping, and just seven minutes from UVA Health Haymarket Medical Center, this home offers the perfect blend of comfort and accessibility. Don’t miss this beautifully updated home in the sought-after Piedmont community—schedule your tour today!
Listing Agent
(703) 400-9633 jean.k.aboi@ghrpm.com Green Homes Realty & Property Management Company License #BR98374876 Listed on: 11/12/2025
Home Details
Home Type
- Single Family
Est. Annual Taxes
- $7,897
Year Built
- Built in 2004
Lot Details
- 7,196 Sq Ft Lot
HOA Fees
- $200 Monthly HOA Fees
Parking
- 2 Car Attached Garage
- Front Facing Garage
Home Design
- Colonial Architecture
- Brick Exterior Construction
- Brick Foundation
- Vinyl Siding
Interior Spaces
- Property has 3 Levels
- Recessed Lighting
- 1 Fireplace
- Bosch Dishwasher
- Finished Basement
Bedrooms and Bathrooms
Schools
- Bull Run Middle School
- Battlefield High School
Utilities
- Central Heating and Cooling System
- Natural Gas Water Heater
Listing and Financial Details
- Assessor Parcel Number 7398-72-6662
Community Details
Overview
- Piedmont Subdivision
Recreation
- Community Pool
Floorplans
Map
Home Values in the Area
Average Home Value in this Area
Tax History
| Year | Tax Paid | Tax Assessment Tax Assessment Total Assessment is a certain percentage of the fair market value that is determined by local assessors to be the total taxable value of land and additions on the property. | Land | Improvement |
|---|---|---|---|---|
| 2025 | $7,775 | $805,300 | $249,500 | $555,800 |
| 2024 | $7,775 | $781,800 | $238,200 | $543,600 |
| 2023 | $7,166 | $688,700 | $210,200 | $478,500 |
| 2022 | $7,247 | $654,400 | $204,500 | $449,900 |
| 2021 | $6,964 | $572,400 | $167,100 | $405,300 |
| 2020 | $8,410 | $542,600 | $167,100 | $375,500 |
| 2019 | $7,824 | $504,800 | $158,000 | $346,800 |
| 2018 | $5,757 | $476,800 | $148,300 | $328,500 |
| 2017 | $5,822 | $473,400 | $145,300 | $328,100 |
| 2016 | $5,496 | $450,800 | $145,300 | $305,500 |
| 2015 | $5,527 | $473,500 | $155,300 | $318,200 |
| 2014 | $5,527 | $443,700 | $155,300 | $288,400 |
Property History
| Date | Event | Price | List to Sale | Price per Sq Ft |
|---|---|---|---|---|
| 11/21/2025 11/21/25 | For Sale | $835,000 | 0.0% | $212 / Sq Ft |
| 11/17/2025 11/17/25 | Pending | -- | -- | -- |
| 11/12/2025 11/12/25 | For Sale | $835,000 | -- | $212 / Sq Ft |
About the Listing Agent

I'm an expert real estate agent with Green Homes Realty in Alexandria, VA, and the nearby area, providing homebuyers and sellers with professional, responsive, and attentive real estate services. Want an agent who'll really listen to what you want in a home? Need an agent who knows how to effectively market your home so it sells? Give me a call! I'm eager to help and would love to talk to you.
Jean's Other Listings
Source: Bright MLS
MLS Number: VAPW2107692
APN: 7398-72-6662
- 6713 Jackpin Place
- 13753 Tuscarora Ct
- 13963 Chelmsford Dr
- 13879 Crabtree Way
- 13746 Heritage Valley Way
- 13365 Piedmont Vista Dr
- 5716 Macintosh Loop
- 5421 Sherman Oaks Ct
- 13154 Triple Crown Loop
- 6524 Box Elder Loop
- 13849 Piedmont Vista Dr
- 5966 Bowes Creek Place
- 14015 Breeders Cup Dr
- 6013 Piney Grove Way
- 6769 Arthur Hills Dr
- 6159 Ferrier Ct
- 6066 Halverton Place
- 14343 Verde Place
- 6135 Ferrier Ct
- 13612 Ryton Ridge Ln
- 6528 Atkins Way
- 6720 Emmanuel Ct
- 6690 Roderick Loop
- 6719 Emmanuel Ct
- 6729 Emmanuel Ct
- 14171 Hunters Run Way
- 6711 Selbourne Ln
- 14299 Newbern Loop
- 13804 Litespeed Way
- 7067 Kona Dr
- 13913 Gary Fisher Trail
- 14554 Alsace Ln
- 14750 Jordan Ln
- 6161 Popes Creek Place
- 14468 Village High St Unit 148
- 14141 Dave's Store Ln
- 6713 Karter Robinson Dr
- 14997 Walter Robinson Ln
- 7049 Rogue Forest Ln
- 5736 Caribbean Ct
