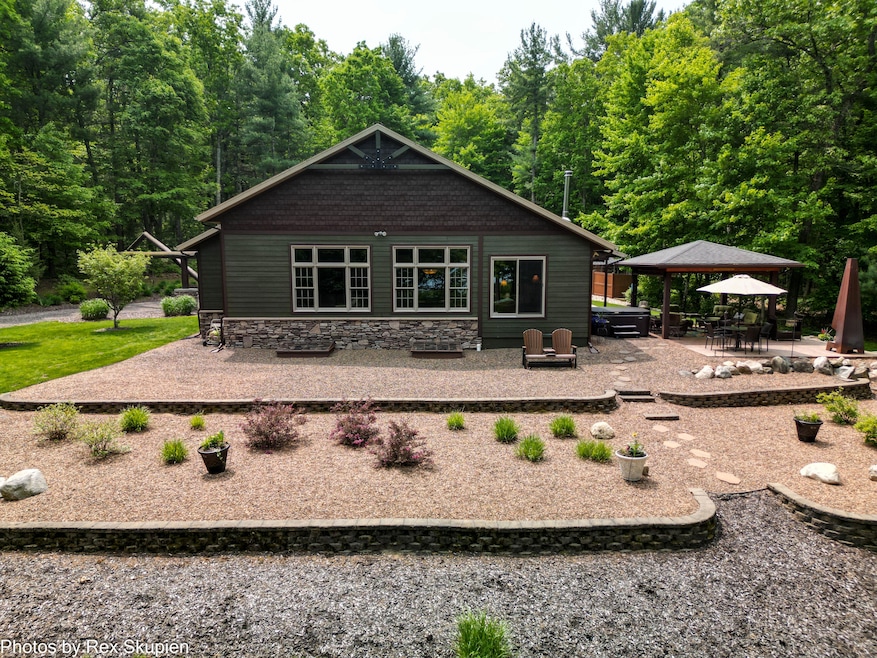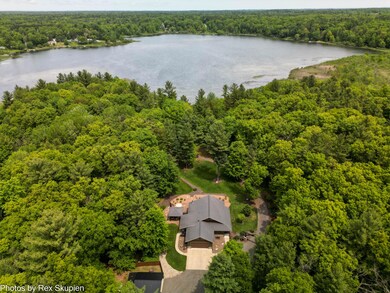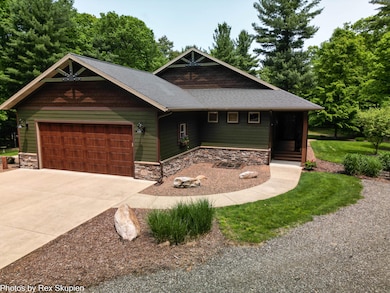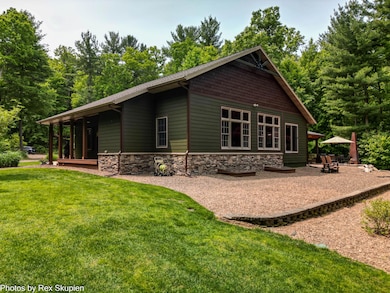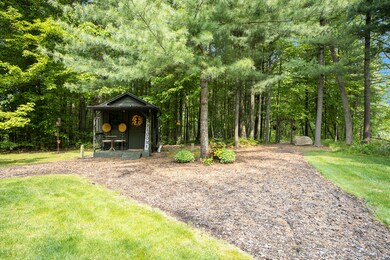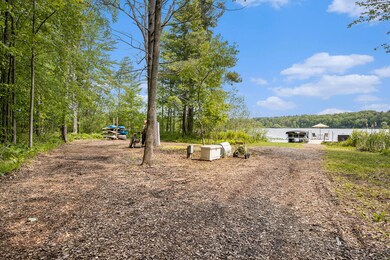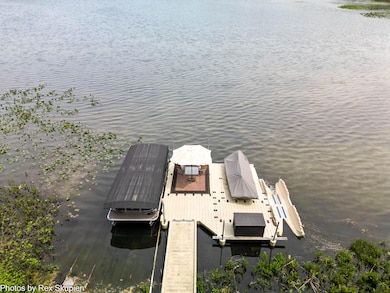
6838 E Michillinda Rd Twin Lake, MI 49457
Estimated payment $5,447/month
Highlights
- Private Waterfront
- Spa
- Wooded Lot
- Docks
- 37.7 Acre Lot
- Covered Patio or Porch
About This Home
Experience a piece of heaven on earth with surrounding nature welcoming you home. A home you may even call your sanctuary. With nearly 40 acres of large trees, groomed trails, private water frontage, & wild life, each day is an adventure! Bald eagles, swan, ducks, deer, birds, & the occasional bear, there is always something to catch your attention. Go fishing on private all sports lake from the no maintenance year around leave in dock. A dock that you launch directly off of! Custom designed & built home showcases intentional selections to benefit day to day living for years to come. Flexible floor plan is suitable for entertaining while offering cozy spaces enhanced by the beauty of outdoors. Come enjoy life Inside, Ramada side, Dock side, Trail side, Hunting side, & Nature side.
Home Details
Home Type
- Single Family
Est. Annual Taxes
- $3,364
Year Built
- Built in 2009
Lot Details
- 37.7 Acre Lot
- Private Waterfront
- 2,863 Feet of Waterfront
- Level Lot
- Sprinkler System
- Wooded Lot
- Garden
- Property is zoned R1, R1
Parking
- 2.5 Car Garage
- Carport
- Front Facing Garage
- Garage Door Opener
Home Design
- Brick or Stone Mason
- Composition Roof
- Asphalt Roof
- HardiePlank Siding
- Stone
Interior Spaces
- 2,860 Sq Ft Home
- 1-Story Property
- Wood Burning Fireplace
- Low Emissivity Windows
- Insulated Windows
- Window Treatments
- Window Screens
- Family Room with Fireplace
- Living Room
- Dining Area
- Water Views
Kitchen
- Eat-In Kitchen
- Oven
- Range
- Microwave
- Freezer
- Dishwasher
- Snack Bar or Counter
- Disposal
Flooring
- Carpet
- Vinyl
Bedrooms and Bathrooms
- 3 Bedrooms | 1 Main Level Bedroom
- 3 Full Bathrooms
Laundry
- Laundry in Hall
- Laundry on main level
- Dryer
- Washer
Finished Basement
- Walk-Out Basement
- Natural lighting in basement
Home Security
- Home Security System
- Carbon Monoxide Detectors
- Fire and Smoke Detector
Outdoor Features
- Spa
- Water Access
- Docks
- Covered Patio or Porch
Location
- Mineral Rights
Utilities
- Forced Air Heating and Cooling System
- Power Generator
- Private Water Source
- Well
- Electric Water Heater
- Water Softener is Owned
- Septic System
- Private Sewer
- Satellite Dish
Map
Home Values in the Area
Average Home Value in this Area
Tax History
| Year | Tax Paid | Tax Assessment Tax Assessment Total Assessment is a certain percentage of the fair market value that is determined by local assessors to be the total taxable value of land and additions on the property. | Land | Improvement |
|---|---|---|---|---|
| 2025 | $2,885 | $0 | $0 | $0 |
| 2024 | $1,102 | $163,400 | $0 | $0 |
| 2023 | $1,053 | $136,100 | $0 | $0 |
| 2022 | $2,636 | $127,600 | $0 | $0 |
| 2021 | $2,566 | $119,300 | $0 | $0 |
| 2020 | $2,541 | $112,200 | $0 | $0 |
| 2019 | $2,496 | $103,300 | $0 | $0 |
| 2018 | $2,438 | $96,000 | $0 | $0 |
| 2017 | $2,388 | $97,100 | $0 | $0 |
| 2016 | $889 | $86,700 | $0 | $0 |
| 2015 | -- | $77,700 | $0 | $0 |
| 2014 | -- | $83,600 | $0 | $0 |
| 2013 | -- | $72,600 | $0 | $0 |
Property History
| Date | Event | Price | Change | Sq Ft Price |
|---|---|---|---|---|
| 08/07/2025 08/07/25 | Pending | -- | -- | -- |
| 06/05/2025 06/05/25 | For Sale | $950,000 | -- | $332 / Sq Ft |
Purchase History
| Date | Type | Sale Price | Title Company |
|---|---|---|---|
| Warranty Deed | $50,000 | Muskegon Land Title Agency L |
Mortgage History
| Date | Status | Loan Amount | Loan Type |
|---|---|---|---|
| Open | $217,100 | New Conventional | |
| Closed | $267,000 | New Conventional | |
| Closed | $244,800 | Construction | |
| Closed | $30,600 | New Conventional | |
| Closed | $48,185 | Unknown |
Similar Homes in Twin Lake, MI
Source: Southwestern Michigan Association of REALTORS®
MLS Number: 25026513
APN: 08-011-300-0008-00
- 5100 Holton Duck Lake Rd
- 6472 15th St
- 3746 Brickyard Rd
- 3772 Brickyard Rd
- 6358 15th St
- 6811 Ryerson Rd
- 6911 Ryerson Rd
- 6072 Schow Rd
- V/L Whitmire Rd
- 7681 Crocker Rd
- 7034 Schow Rd
- 8201 Crocker Rd
- 7653 Hart Rd
- 3396 Dagen Rd
- 00 Maple Island Rd
- 12525 van Wagoner Ave
- 7831 Holton-Duck Lake Rd
- 5350 E Crystal Lake Rd
- 7142 Holton Rd
- 3854 Ryerson Rd
