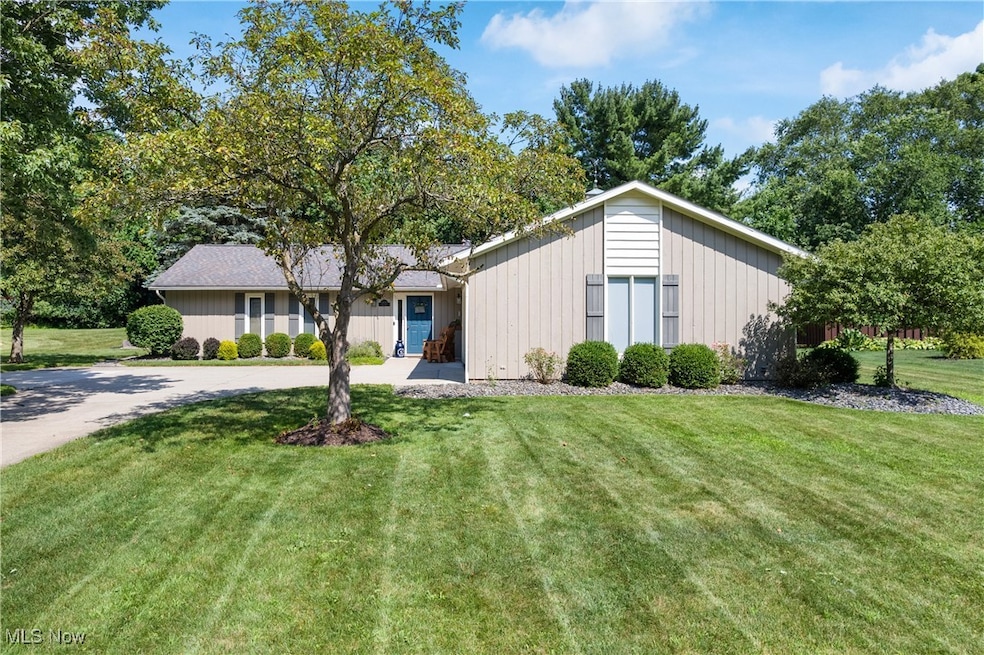
6838 Grant Dr Westfield Center, OH 44251
Highlights
- Golf Course Community
- Open Floorplan
- Granite Countertops
- Views of Trees
- Contemporary Architecture
- No HOA
About This Home
As of August 2025Attractive, well-built and maintained 3 bedroom and 2 bath ranch home in beautiful, Westfield Center. Open concept living with updated kitchen w/breakfast bar and dining area flowing into the great room with brick fireplace. Four seasons room with sliders leading to the concrete patio. Large office or flex space with sliders to patio. Good-sized bedrooms and master with attached newly renovated master bedroom - also with sliders leading to the patio. Large first floor laundry room with utility sink. This home features a large two car, side-entry garage and storage shed in the rear yard. Outdoor features include a large, private concrete patio with wooded views and raised garden. Additional updates include new kitchen cabinets, granite counters, farmhouse sink and LVT flooring. Newer carpet in the living room and hallway. New furnace and A/c in 2018. The exterior was professionally painted in 2022.
This home is a must-see in a sought-after community near parks, ballfields, world-class golf and city center.
Last Agent to Sell the Property
M. C. Real Estate Brokerage Email: joemack@mcrealestateohio.com, 330-289-8801 License #2005011311 Listed on: 07/19/2025

Home Details
Home Type
- Single Family
Est. Annual Taxes
- $3,161
Year Built
- Built in 1972 | Remodeled
Lot Details
- 0.42 Acre Lot
- West Facing Home
- Landscaped
- Paved or Partially Paved Lot
- Back Yard
Parking
- 2 Car Attached Garage
Home Design
- Contemporary Architecture
- Slab Foundation
- Fiberglass Roof
- Asphalt Roof
- Cedar Siding
- Cedar
Interior Spaces
- 1,892 Sq Ft Home
- 1-Story Property
- Open Floorplan
- Wood Burning Fireplace
- Insulated Windows
- Great Room with Fireplace
- Views of Trees
Kitchen
- Breakfast Bar
- Range
- Microwave
- Dishwasher
- Granite Countertops
- Disposal
Bedrooms and Bathrooms
- 3 Main Level Bedrooms
- 2 Full Bathrooms
Utilities
- Forced Air Heating and Cooling System
- Heating System Uses Gas
Additional Features
- Patio
- Property is near a golf course
Listing and Financial Details
- Assessor Parcel Number 044-22A-06-024
Community Details
Overview
- No Home Owners Association
- Westfield Hills Allotment Subdivision
Recreation
- Golf Course Community
- Tennis Courts
- Park
Ownership History
Purchase Details
Home Financials for this Owner
Home Financials are based on the most recent Mortgage that was taken out on this home.Purchase Details
Home Financials for this Owner
Home Financials are based on the most recent Mortgage that was taken out on this home.Purchase Details
Purchase Details
Similar Homes in the area
Home Values in the Area
Average Home Value in this Area
Purchase History
| Date | Type | Sale Price | Title Company |
|---|---|---|---|
| Deed | $347,500 | Transfer Title Agency | |
| Warranty Deed | $1,850,001 | Kingdom Title | |
| Deed | -- | -- | |
| Warranty Deed | $162,000 | -- |
Mortgage History
| Date | Status | Loan Amount | Loan Type |
|---|---|---|---|
| Previous Owner | $175,750 | New Conventional | |
| Previous Owner | $62,750 | Future Advance Clause Open End Mortgage |
Property History
| Date | Event | Price | Change | Sq Ft Price |
|---|---|---|---|---|
| 08/19/2025 08/19/25 | Sold | $347,500 | +2.5% | $184 / Sq Ft |
| 07/21/2025 07/21/25 | Pending | -- | -- | -- |
| 07/19/2025 07/19/25 | For Sale | $339,000 | -- | $179 / Sq Ft |
Tax History Compared to Growth
Tax History
| Year | Tax Paid | Tax Assessment Tax Assessment Total Assessment is a certain percentage of the fair market value that is determined by local assessors to be the total taxable value of land and additions on the property. | Land | Improvement |
|---|---|---|---|---|
| 2024 | $3,161 | $89,090 | $25,010 | $64,080 |
| 2023 | $3,161 | $89,090 | $25,010 | $64,080 |
| 2022 | $3,258 | $89,090 | $25,010 | $64,080 |
| 2021 | $2,729 | $68,010 | $19,090 | $48,920 |
| 2020 | $2,781 | $68,010 | $19,090 | $48,920 |
| 2019 | $2,797 | $68,010 | $19,090 | $48,920 |
| 2018 | $2,013 | $47,120 | $17,210 | $29,910 |
| 2017 | $1,927 | $47,120 | $17,210 | $29,910 |
| 2016 | $1,955 | $47,120 | $17,210 | $29,910 |
| 2015 | $1,972 | $46,200 | $16,880 | $29,320 |
| 2014 | $1,963 | $46,200 | $16,880 | $29,320 |
| 2013 | $1,803 | $46,200 | $16,880 | $29,320 |
Agents Affiliated with this Home
-
Joseph Mack

Seller's Agent in 2025
Joseph Mack
M. C. Real Estate
(330) 289-8801
35 Total Sales
-
Leslie Burns

Buyer's Agent in 2025
Leslie Burns
M. C. Real Estate
(330) 242-3195
153 Total Sales
Map
Source: MLS Now
MLS Number: 5139974
APN: 044-22A-06-024
- 7009 Greenwich Rd
- 8692 N Leroy Rd
- 8320 Westfield Rd
- 9376 Daniels Rd
- 9330 Daniels Rd
- 9241 Friendsville Rd
- 9053 Friendsville Rd
- 7762 Greenwich Rd
- 5859 Buffham Rd
- 8266 Friendsville Rd
- 260 Tanglewood Trail
- 241 Tanglewood Trail
- 5913 Stuckey Rd
- 3285 Greenwich Rd
- Lot #2 Ballash Rd
- Lot #1 Ballash Rd
- 7786 Chesterfield Dr
- 7456 Friendsville Rd
- 5222 Greenwich Rd Unit 2
- 5222 Greenwich Rd Unit 7






