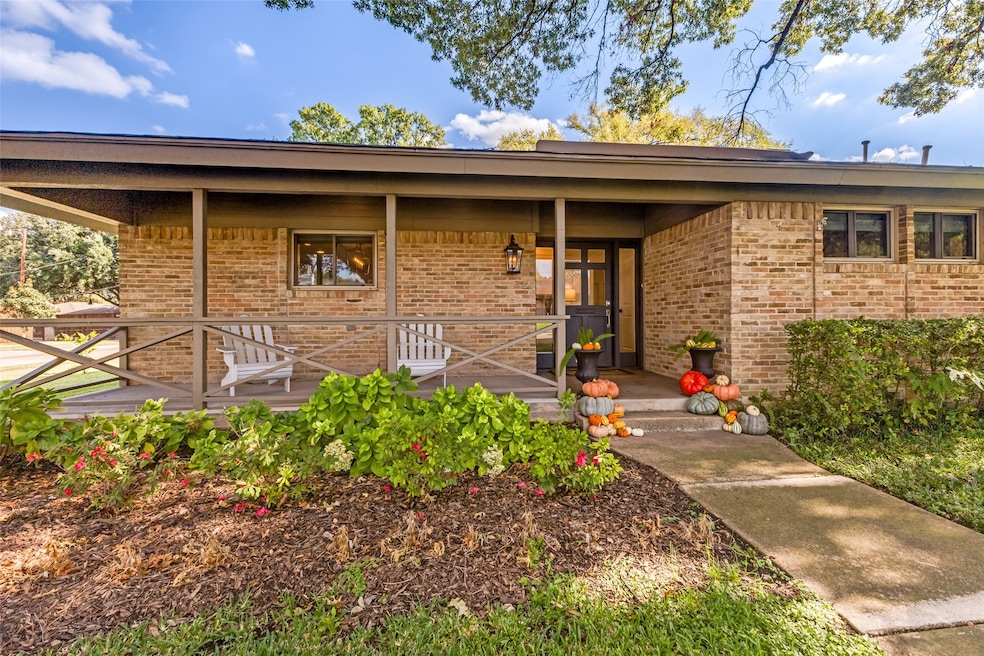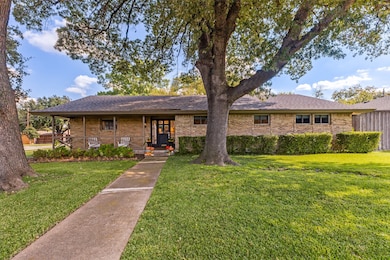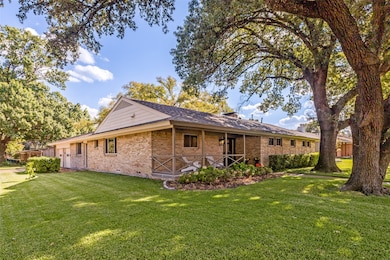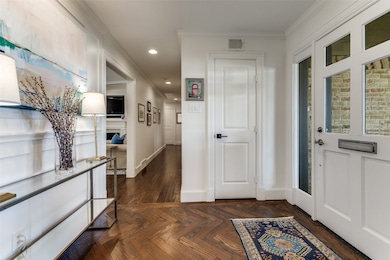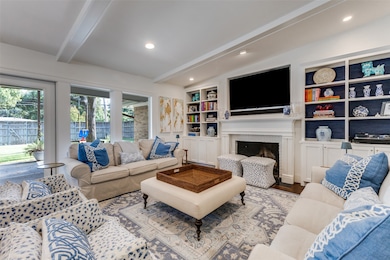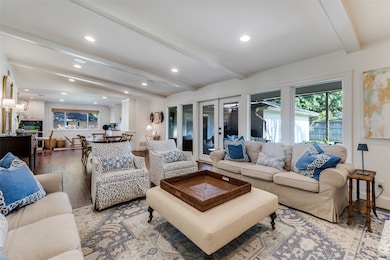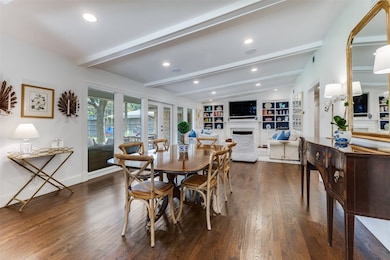6838 Kingsbury Dr Dallas, TX 75231
Lake Highlands NeighborhoodEstimated payment $5,441/month
Highlights
- Very Popular Property
- Traditional Architecture
- Private Yard
- Open Floorplan
- Wood Flooring
- Covered Patio or Porch
About This Home
Beautifully updated and thoughtfully appointed, this single-story residence in desirable Merriman Park blends classic charm with modern sophistication. Set beneath mature trees on a generous lot, the home welcomes you with warm hardwood floors, abundant natural light, and an inviting open layout ideal for both entertaining and everyday living. The main living area features beamed ceilings and a gas fireplace, effortlessly connecting to the dining space and magazine-worthy kitchen. The kitchen has been fully redesigned with quartz countertops, shaker cabinetry, a large butcher-block island, farm-style sink, double ovens, sleek electric cooktop, built-in beverage storage, and elegant brass accents. A casual dining nook offers peaceful backyard views, while a separate flex room provides a perfect space for an office, playroom, or library. The home offers three spacious bedrooms and three full baths, each finished with refined detailing. The primary suite includes an ensuite bath and a walk-in closet for everyday luxury. French doors open to an expansive covered patio, where a pergola-style roof creates a serene outdoor living and dining space overlooking the manicured yard. The fenced backyard offers privacy, shade, and room for recreation or gardening. A rear-entry two-car garage and established landscaping enhance both convenience and curb appeal. This home is ideally positioned near White Rock Lake, Lake Highlands Town Center, and NorthPark Center, with easy access to trails, parks, dining, and major commuter routes. Zoned to Dallas ISD schools including Hotchkiss Elementary, Tasby Middle, and Booker T. Washington High School. It’s a refined retreat offering timeless style, thoughtful updates, and an exceptional location.
Listing Agent
Dave Perry Miller Real Estate Brokerage Phone: 214-369-6000 License #0430337 Listed on: 11/10/2025

Home Details
Home Type
- Single Family
Est. Annual Taxes
- $14,744
Year Built
- Built in 1960
Lot Details
- 0.27 Acre Lot
- Wood Fence
- Landscaped
- Interior Lot
- Few Trees
- Private Yard
Parking
- 2 Car Attached Garage
- Rear-Facing Garage
Home Design
- Traditional Architecture
- Brick Exterior Construction
- Pillar, Post or Pier Foundation
- Shingle Roof
- Composition Roof
Interior Spaces
- 2,248 Sq Ft Home
- 1-Story Property
- Open Floorplan
- Built-In Features
- Paneling
- Ceiling Fan
- Decorative Lighting
- Fireplace With Gas Starter
- Window Treatments
- Bay Window
- Wood Flooring
- Fire and Smoke Detector
Kitchen
- Eat-In Kitchen
- Double Oven
- Electric Cooktop
- Microwave
- Dishwasher
- Kitchen Island
- Farmhouse Sink
- Disposal
Bedrooms and Bathrooms
- 3 Bedrooms
- Walk-In Closet
- 3 Full Bathrooms
Outdoor Features
- Covered Patio or Porch
- Rain Gutters
Schools
- Hotchkiss Elementary School
- Washington High School
Utilities
- Central Heating and Cooling System
- High Speed Internet
- Cable TV Available
Community Details
- Merriman Park Subdivision
Listing and Financial Details
- Legal Lot and Block 16 / D5437
- Assessor Parcel Number 00000399295000000
Map
Home Values in the Area
Average Home Value in this Area
Tax History
| Year | Tax Paid | Tax Assessment Tax Assessment Total Assessment is a certain percentage of the fair market value that is determined by local assessors to be the total taxable value of land and additions on the property. | Land | Improvement |
|---|---|---|---|---|
| 2025 | $10,602 | $715,000 | $285,000 | $430,000 |
| 2024 | $10,602 | $659,680 | $260,000 | $399,680 |
| 2023 | $10,602 | $680,900 | $260,000 | $420,900 |
| 2022 | $14,550 | $581,920 | $210,000 | $371,920 |
| 2021 | $12,178 | $461,650 | $145,000 | $316,650 |
| 2020 | $8,842 | $325,940 | $145,000 | $180,940 |
| 2019 | $9,274 | $325,940 | $145,000 | $180,940 |
| 2018 | $8,863 | $325,940 | $145,000 | $180,940 |
| 2017 | $8,008 | $294,500 | $135,000 | $159,500 |
| 2016 | $7,367 | $270,930 | $120,000 | $150,930 |
| 2015 | $5,045 | $254,360 | $100,000 | $154,360 |
| 2014 | $5,045 | $225,510 | $60,000 | $165,510 |
Property History
| Date | Event | Price | List to Sale | Price per Sq Ft |
|---|---|---|---|---|
| 11/10/2025 11/10/25 | For Sale | $799,000 | -- | $355 / Sq Ft |
Purchase History
| Date | Type | Sale Price | Title Company |
|---|---|---|---|
| Deed | -- | None Listed On Document | |
| Vendors Lien | -- | Rtt | |
| Vendors Lien | -- | -- | |
| Vendors Lien | -- | -- |
Mortgage History
| Date | Status | Loan Amount | Loan Type |
|---|---|---|---|
| Open | $200,000 | No Value Available | |
| Closed | $251,250 | New Conventional | |
| Previous Owner | $45,200 | Stand Alone Second | |
| Previous Owner | $180,800 | Purchase Money Mortgage | |
| Previous Owner | $200,000 | Purchase Money Mortgage | |
| Previous Owner | $114,000 | No Value Available | |
| Closed | $22,800 | No Value Available |
Source: North Texas Real Estate Information Systems (NTREIS)
MLS Number: 21105265
APN: 00000399295000000
- 6225 Berryhill St
- 6851 Whitehill St
- 6108 Abrams Rd Unit 613F
- 6108 Abrams Rd Unit 601F
- 6108 Abrams Rd Unit 216B
- 6108 Abrams Rd Unit 512E
- 6108 Abrams Rd Unit 627F
- 6108 Abrams Rd Unit 330
- 6108 Abrams Rd Unit 119A
- 6108 Abrams Rd Unit 201B
- 6108 Abrams Rd Unit 530
- 6108 Abrams Rd Unit 103A
- 6108 Abrams Rd Unit 522E
- 6108 Abrams Rd Unit 410
- 6108 Abrams Rd Unit 211B
- 6108 Abrams Rd Unit 306C
- 6108 Abrams Rd Unit 514E
- 6108 Abrams Rd Unit 225
- 6108 Abrams Rd Unit 521E
- 6108 Abrams Rd Unit 215
- 7022 Kingsbury Dr
- 7035 Kingsbury Dr
- 6108 Abrams Rd Unit 325
- 6108 Abrams Rd Unit 505
- 6108 Abrams Rd Unit 205
- 6108 Abrams Rd Unit 528E
- 6108 Abrams Rd Unit 521E
- 6003 Abrams Rd
- 6914 Walling Ln
- 6928 Walling Ln
- 6905 Arboreal Dr
- 7111 Wild Valley Dr
- 6630 Eastridge Dr Unit 132H
- 6646 E Lovers Ln Unit 1106
- 6646 E Lovers Ln Unit 507
- 6646 E Lovers Ln Unit 301
- 6603 E Lovers Ln
- 6592 Arborist Ln
- 6466 Ridgecrest Rd
- 7479 Walling Ln
