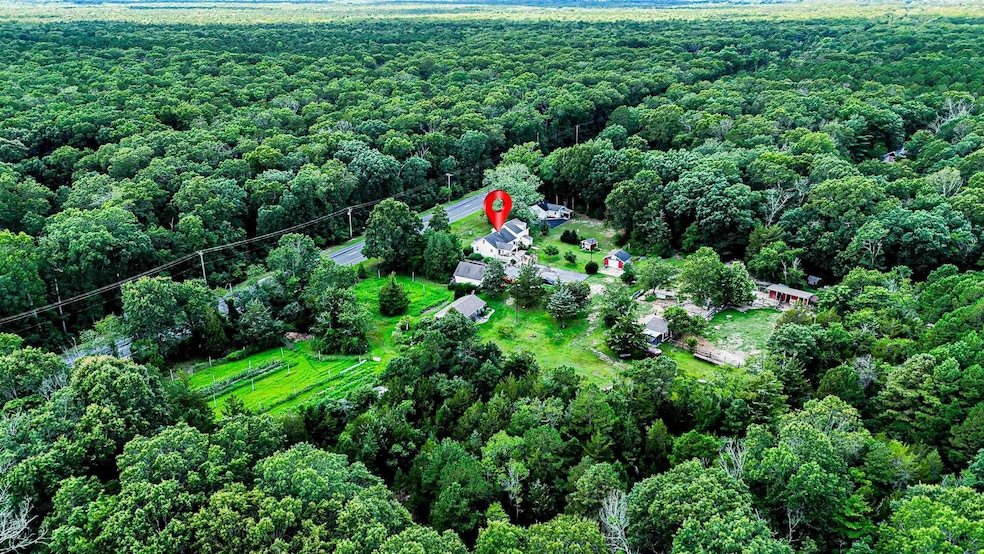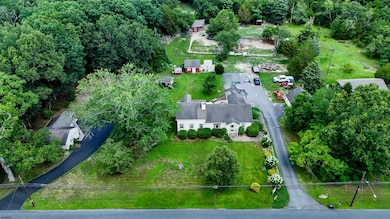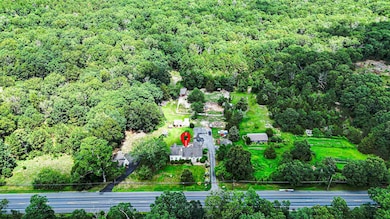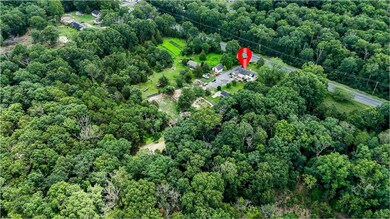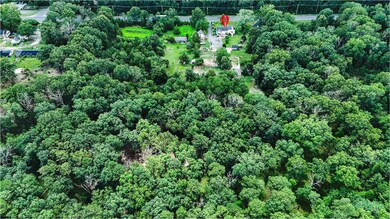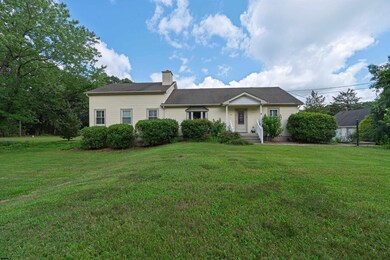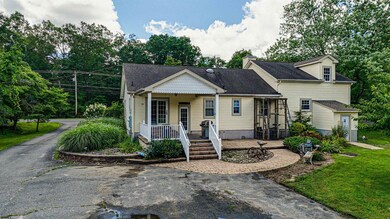6839 Harding Hwy Mays Landing, NJ 08330
Estimated payment $5,174/month
Highlights
- Greenhouse
- Deck
- Recreation Room
- Cedar Creek High School Rated A-
- Farm
- Wooded Lot
About This Home
This beautiful Mays Landing farm on 10.8 acres is a renovated luxury property, perfect for equestrians or farmers. The home features a fully renovated kitchen with copper accents, GE Cafe appliances, granite countertops, and wood-look tile. Refinished hardwoods are found throughout, with new wood floors in the large primary bedroom, which includes an en-suite bath with a walk-in, dual-head shower and double vanity. The property boasts extensive outdoor amenities including a large 2-car garage with a wood-burning stove, a second garage, and a greenhouse. The older barn is in great shape with a new roof added in 2024 and two stalls, and there's a new barn with two rooms used for goats. A new 20'×40' pavilion with a concrete pad, lighting, electricity, and fans offers a fantastic entertaining space, alongside a new pond with koi and goldfish. The property also includes a new well and irrigation system for the orchard and planting areas, active honey beehives, and a perennial sensory garden. A small building, previously a rental property, is now used as a home office with a kitchen, two large rooms, and a full bath. Perfect in-law suite. The "JustBe Forrest" offers native plants, wildflowers, a fire pit, and seating for peaceful enjoyment. What are you waiting for? This treasure is ready for it's next owner.
Listing Agent
KELLER WILLIAMS REALTY ATLANTIC SHORE-Northfield Listed on: 07/16/2025

Home Details
Home Type
- Single Family
Est. Annual Taxes
- $8,221
Year Built
- Built in 1950
Lot Details
- Lot Dimensions are 500x900
- Kennel
- Fenced
- Sprinkler System
- Wooded Lot
Home Design
- Split Level Home
- Vinyl Siding
Interior Spaces
- Recreation Room
- Storage
Kitchen
- Eat-In Kitchen
- Self-Cleaning Oven
- Stove
- Dishwasher
Flooring
- Wood
- Vinyl
Bedrooms and Bathrooms
- 4 Bedrooms
- Primary Bedroom on Main
- Walk-In Closet
- In-Law or Guest Suite
- Bathroom on Main Level
Laundry
- Laundry Room
- Dryer
Basement
- Heated Basement
- Basement Fills Entire Space Under The House
- Exterior Basement Entry
Home Security
- Carbon Monoxide Detectors
- Fire and Smoke Detector
Parking
- 2 Car Garage
- Heated Garage
Outdoor Features
- Deck
- Patio
- Greenhouse
- Shed
Farming
- Farm
- Horse Farm
Utilities
- Forced Air Zoned Heating and Cooling System
- Heating System Uses Natural Gas
- Private Water Source
- Electric Water Heater
- Septic Tank
- Private Sewer
Map
Home Values in the Area
Average Home Value in this Area
Tax History
| Year | Tax Paid | Tax Assessment Tax Assessment Total Assessment is a certain percentage of the fair market value that is determined by local assessors to be the total taxable value of land and additions on the property. | Land | Improvement |
|---|---|---|---|---|
| 2025 | $8,221 | $239,600 | $60,800 | $178,800 |
| 2024 | $8,221 | $239,600 | $60,800 | $178,800 |
| 2023 | $7,729 | $239,600 | $60,800 | $178,800 |
| 2022 | $7,555 | $234,200 | $60,800 | $173,400 |
| 2021 | $7,539 | $234,200 | $60,800 | $173,400 |
| 2020 | $7,539 | $234,200 | $60,800 | $173,400 |
| 2019 | $7,558 | $234,200 | $60,800 | $173,400 |
| 2018 | $7,293 | $234,200 | $60,800 | $173,400 |
| 2017 | $7,178 | $234,200 | $60,800 | $173,400 |
| 2016 | $6,977 | $234,200 | $60,800 | $173,400 |
| 2015 | $6,740 | $234,200 | $60,800 | $173,400 |
| 2014 | $6,772 | $257,800 | $71,500 | $186,300 |
Property History
| Date | Event | Price | List to Sale | Price per Sq Ft | Prior Sale |
|---|---|---|---|---|---|
| 07/16/2025 07/16/25 | For Sale | $850,000 | +347.6% | -- | |
| 04/17/2019 04/17/19 | Sold | $189,900 | 0.0% | $95 / Sq Ft | View Prior Sale |
| 03/07/2019 03/07/19 | Pending | -- | -- | -- | |
| 02/18/2019 02/18/19 | For Sale | $189,900 | -- | $95 / Sq Ft |
Purchase History
| Date | Type | Sale Price | Title Company |
|---|---|---|---|
| Deed | $189,900 | Foundation Title Llc | |
| Sheriffs Deed | $131,000 | None Available | |
| Deed | $375,000 | Foundation Title | |
| Interfamily Deed Transfer | -- | Cape Atlantic Title Agency | |
| Deed | $80,000 | -- | |
| Deed | $12,000 | -- |
Mortgage History
| Date | Status | Loan Amount | Loan Type |
|---|---|---|---|
| Previous Owner | $368,296 | FHA | |
| Previous Owner | $190,000 | New Conventional | |
| Previous Owner | $76,000 | No Value Available |
Source: South Jersey Shore Regional MLS
MLS Number: 598289
APN: 12-00542-0000-00011
- 6361 Beacon Ave
- 0 Merton Ave Unit NJAC2020566
- 6414 Strand Ave
- 6422 Strand Ave
- 0 South Ave
- 0 Railroad Blvd
- 6752 Harding Hwy
- 1368 Sitka Ave
- 1362 Annapolis Ave
- 6917 Market St
- 6141 Harley Ave
- 5485 Landis Ave
- 1516 Thirty Third St
- 0 Wheeling Ave Unit NJAC2018470
- 328 Llewellyn Ave
- 0 San Francisco Ave
- 0 0 Strand Ave
- 329 Millville Ave
- 0 St Petersburg Ave Unit NJAC2011842
- 0 St Petersburg Ave Unit NJAC2011840
- 7415 3rd Ave
- 30 Mill St
- 908 Morris Ln
- 254 Vail Ct Unit 1504
- 254 Vail Ct
- 835 Harding Hwy
- 801 6th Rd
- 3117 N Pinewood Dr
- 6216 Cypress St
- 209 W Pacific Ave
- 4850 Corwen Ct
- 1301 S Lincoln Ave
- 1932 Cologne Ave
- 2531 E Chestnut Ave
- 4977 Winterbury Dr Unit 4977 Winterbury Dr
- 2139 E Chestnut Ave Unit 41
- 3401 Montgomery Dr
- 211 Oaklawn Terrace
- 2444 Bayberry Ct
- 110 E Colton Ln
