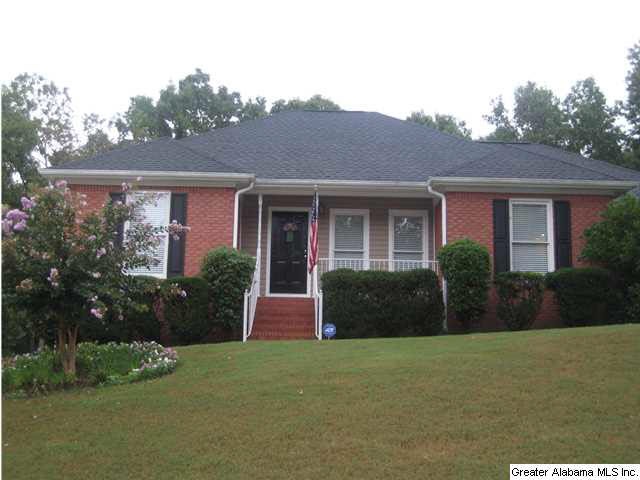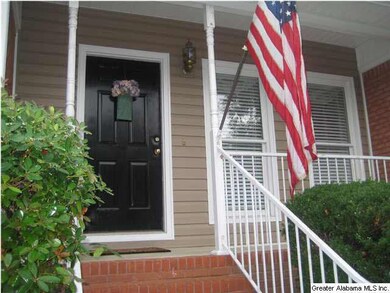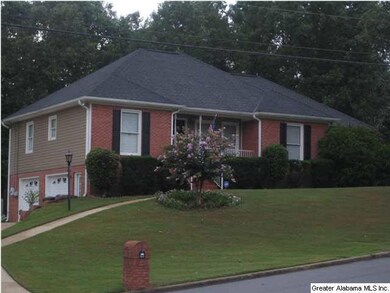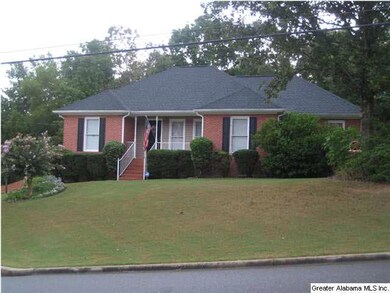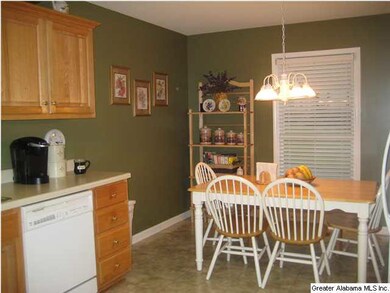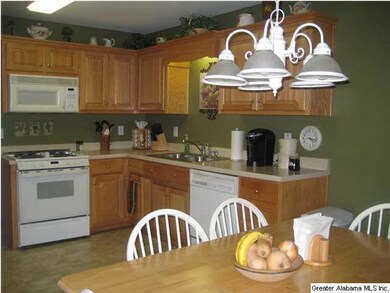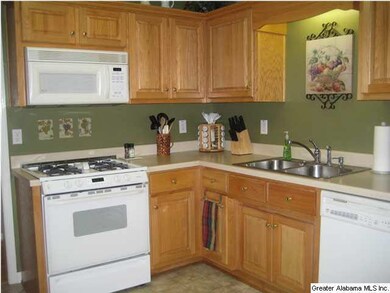
6839 Lexington Oaks Dr Trussville, AL 35173
Highlights
- Deck
- Wood Flooring
- Attic
- Paine Elementary School Rated A
- Hydromassage or Jetted Bathtub
- Great Room
About This Home
As of March 2021TRUSSVILLE!!! - one of the most desirable communities in AL. Great schools, shopping, restaurants, entertainment, & convenient to highways to take you to work, but still laid-back southern style living. This home has been METICULOUSLY MAINTAINED. Split bedrm plan - 2 full baths. New dimensional roof installed approx. 2 years ago. Beautiful hardwood flooring, large family room with woodburning fireplace. Backyard is fenced and shady, front and side yards irrigated. HOME WARRANTY included. Lexington Oaks is a small, established, peaceful neighborhood off Smith-Sims Rd.
Last Agent to Sell the Property
Donna Sanders
ERA King Real Estate Lincoln License #000060689 Listed on: 08/19/2014
Home Details
Home Type
- Single Family
Est. Annual Taxes
- $1,677
Year Built
- 1998
Lot Details
- Fenced Yard
- Interior Lot
- Irregular Lot
- Sprinkler System
- Few Trees
HOA Fees
- $6 Monthly HOA Fees
Parking
- 2 Car Garage
- Basement Garage
- Side Facing Garage
Home Design
- Brick Exterior Construction
- Ridge Vents on the Roof
- Vinyl Siding
- Concrete Block And Stucco Construction
Interior Spaces
- 1,634 Sq Ft Home
- 1-Story Property
- Crown Molding
- Smooth Ceilings
- Ceiling Fan
- Wood Burning Fireplace
- Brick Fireplace
- Gas Fireplace
- Double Pane Windows
- Window Treatments
- Insulated Doors
- Family Room with Fireplace
- Great Room
- Dining Room
- Unfinished Basement
- Basement Fills Entire Space Under The House
- Pull Down Stairs to Attic
- Home Security System
Kitchen
- Stove
- Built-In Microwave
- Dishwasher
- Laminate Countertops
Flooring
- Wood
- Carpet
- Vinyl
Bedrooms and Bathrooms
- 3 Bedrooms
- Split Bedroom Floorplan
- Walk-In Closet
- 2 Full Bathrooms
- Hydromassage or Jetted Bathtub
- Bathtub and Shower Combination in Primary Bathroom
- Separate Shower
- Linen Closet In Bathroom
Laundry
- Laundry Room
- Laundry on main level
- Washer and Electric Dryer Hookup
Outdoor Features
- Deck
Utilities
- Forced Air Heating and Cooling System
- Heating System Uses Gas
- Gas Water Heater
- Septic Tank
Listing and Financial Details
- Assessor Parcel Number 12-36-4-000-014.000
Ownership History
Purchase Details
Home Financials for this Owner
Home Financials are based on the most recent Mortgage that was taken out on this home.Purchase Details
Home Financials for this Owner
Home Financials are based on the most recent Mortgage that was taken out on this home.Purchase Details
Home Financials for this Owner
Home Financials are based on the most recent Mortgage that was taken out on this home.Purchase Details
Home Financials for this Owner
Home Financials are based on the most recent Mortgage that was taken out on this home.Similar Homes in the area
Home Values in the Area
Average Home Value in this Area
Purchase History
| Date | Type | Sale Price | Title Company |
|---|---|---|---|
| Warranty Deed | $264,900 | -- | |
| Warranty Deed | $194,000 | -- | |
| Warranty Deed | $152,900 | -- | |
| Warranty Deed | $19,900 | -- |
Mortgage History
| Date | Status | Loan Amount | Loan Type |
|---|---|---|---|
| Open | $256,058 | FHA | |
| Previous Owner | $50,000 | Commercial | |
| Previous Owner | $34,740 | Unknown | |
| Previous Owner | $155,200 | New Conventional | |
| Previous Owner | $108,000 | New Conventional | |
| Previous Owner | $91,300 | Unknown | |
| Previous Owner | $92,000 | No Value Available | |
| Previous Owner | $102,750 | No Value Available |
Property History
| Date | Event | Price | Change | Sq Ft Price |
|---|---|---|---|---|
| 03/31/2021 03/31/21 | Sold | $264,900 | 0.0% | $124 / Sq Ft |
| 12/28/2020 12/28/20 | For Sale | $264,900 | +36.5% | $124 / Sq Ft |
| 04/20/2015 04/20/15 | Sold | $194,000 | -2.0% | $119 / Sq Ft |
| 03/13/2015 03/13/15 | Pending | -- | -- | -- |
| 08/19/2014 08/19/14 | For Sale | $197,900 | -- | $121 / Sq Ft |
Tax History Compared to Growth
Tax History
| Year | Tax Paid | Tax Assessment Tax Assessment Total Assessment is a certain percentage of the fair market value that is determined by local assessors to be the total taxable value of land and additions on the property. | Land | Improvement |
|---|---|---|---|---|
| 2024 | $1,677 | $29,840 | -- | -- |
| 2022 | $1,650 | $27,420 | $8,000 | $19,420 |
| 2021 | $1,385 | $23,160 | $8,000 | $15,160 |
| 2020 | $1,385 | $23,160 | $8,000 | $15,160 |
| 2019 | $1,385 | $23,160 | $0 | $0 |
| 2018 | $1,272 | $21,340 | $0 | $0 |
| 2017 | $1,272 | $21,340 | $0 | $0 |
| 2016 | $1,272 | $21,340 | $0 | $0 |
| 2015 | $1,272 | $21,340 | $0 | $0 |
| 2014 | $1,035 | $19,800 | $0 | $0 |
| 2013 | $1,035 | $19,800 | $0 | $0 |
Agents Affiliated with this Home
-
Susan Weber

Seller's Agent in 2021
Susan Weber
Pro Home Team Realty
(205) 427-7762
46 in this area
118 Total Sales
-
Lori Stokes

Buyer's Agent in 2021
Lori Stokes
Keller Williams Realty Vestavia
(205) 292-1725
8 in this area
76 Total Sales
-
D
Seller's Agent in 2015
Donna Sanders
ERA King Real Estate Lincoln
-
Hilga Kerr

Buyer's Agent in 2015
Hilga Kerr
ERA King Real Estate - Moody
(205) 369-2600
3 in this area
45 Total Sales
Map
Source: Greater Alabama MLS
MLS Number: 607084
APN: 12-00-36-4-000-014.000
- 6861 Lexington Oaks Dr Unit Lot 17
- 6255 Deer Ridge Trail
- 6869 Lexington Oaks Dr
- 3070 & 3080 Smith Sims Rd Unit 30
- 3107 Smith Sims Rd
- 2829 Ridge Pkwy
- 2935 Floyd Bradford Rd
- 6408 Mountain Laurel Ln Unit 23
- 6534 Mountain Ridge Rd
- 3473 Cedarbrook Cir
- 3493 Cooks Moore Rd
- 7250 Poston Rd Unit 1
- 3130 Cahaba Park Dr
- 7262 Dollar Rd
- 3449 Smith Sims Rd
- 101 Cooper Ave
- 3567 Queenstown Rd
- 1009 Quail Run
- 3585 Queenstown Rd Unit 4
- 120 Lynn Dr
