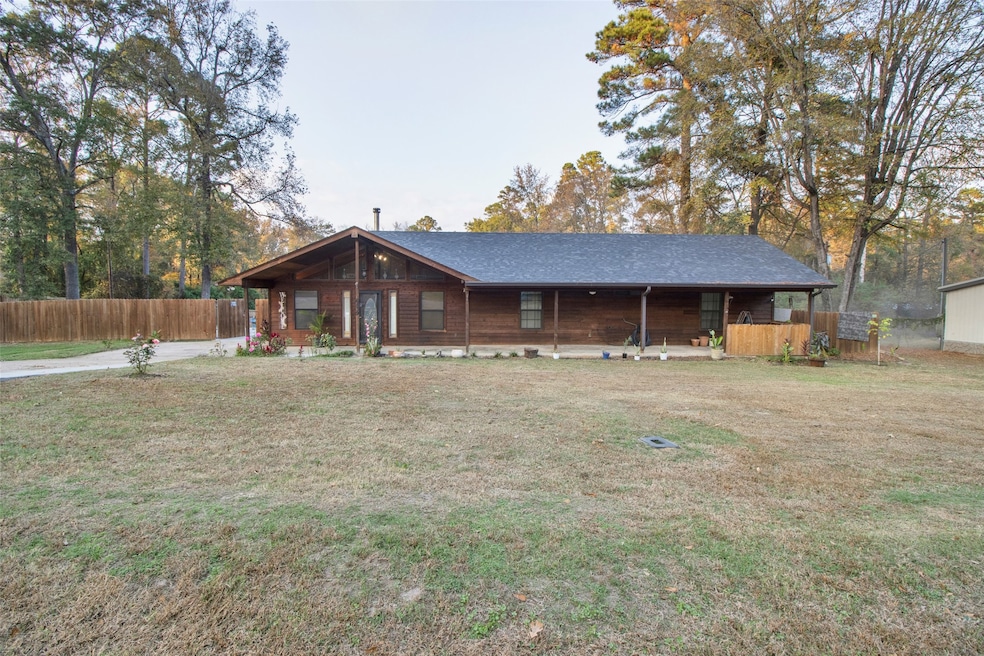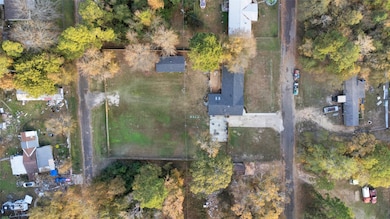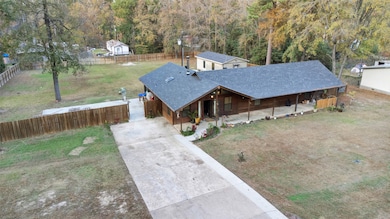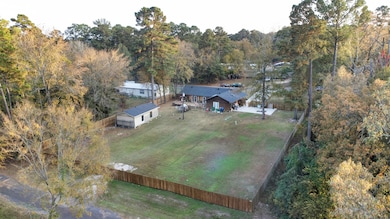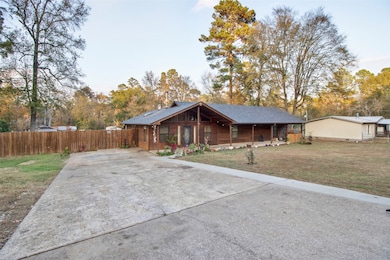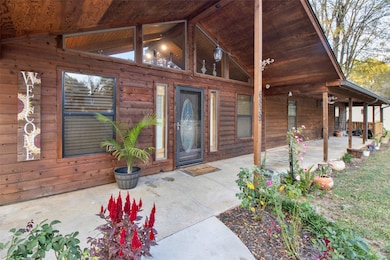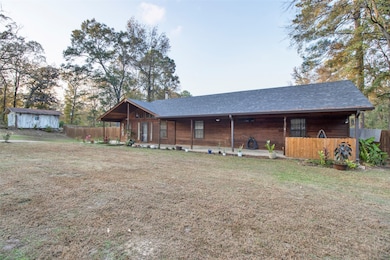
6839 Myrtlewood Trail Gilmer, TX 75645
Estimated payment $1,403/month
Highlights
- Open Floorplan
- Wood Burning Stove
- Covered Patio or Porch
- Deck
- 1 Fireplace
- Eat-In Kitchen
About This Home
Welcome to this inviting 3 bedroom, 2 bathroom home situated on a spacious lot of over half an acre. This property offers a peaceful setting with plenty of room to enjoy. The home features an open floor plan with tall ceilings, ceiling fans, and a warm rustic feel highlighted by wood paneling throughout. A wood burning stove in the living and kitchen area adds a cozy cottage atmosphere, especially with the holiday season approaching. Both bathrooms include a shower and tub combination, and one bathroom offers a double sink for added convenience. One of the bedrooms can easily function as a multipurpose space, ideal for a media room, office, or additional living area. The home also provides a spacious hallway and electric washer and dryer hookups. Outdoor features include a welcoming covered front porch perfect for morning coffee and quiet evenings, along with an uncovered back deck that provides an ideal space for gatherings, barbecues, or simply relaxing in the fresh air. The property also offers an 18 by 36 triple insulated storage building or shop, giving ample space for projects, hobbies, or equipment. Additional features include an aerobic septic system and plenty of open space to enjoy country living. This well maintained home combines comfort, functionality, and charm in a beautiful setting with endless possibilities.
Home Details
Home Type
- Single Family
Est. Annual Taxes
- $2,574
Year Built
- Built in 1992
Lot Details
- 0.76 Acre Lot
Parking
- Driveway
Interior Spaces
- 2,408 Sq Ft Home
- 1-Story Property
- Open Floorplan
- Paneling
- Ceiling Fan
- 1 Fireplace
- Wood Burning Stove
Kitchen
- Eat-In Kitchen
- Kitchen Island
Flooring
- Carpet
- Luxury Vinyl Plank Tile
Bedrooms and Bathrooms
- 3 Bedrooms
- 2 Full Bathrooms
Laundry
- Laundry in Hall
- Washer and Electric Dryer Hookup
Outdoor Features
- Deck
- Covered Patio or Porch
Schools
- Gilmer Elementary School
- Gilmer High School
Utilities
- Central Heating and Cooling System
- Aerobic Septic System
Community Details
- Glenwood Acres Subdivision
Listing and Financial Details
- Assessor Parcel Number 000000000309
Map
Home Values in the Area
Average Home Value in this Area
Tax History
| Year | Tax Paid | Tax Assessment Tax Assessment Total Assessment is a certain percentage of the fair market value that is determined by local assessors to be the total taxable value of land and additions on the property. | Land | Improvement |
|---|---|---|---|---|
| 2024 | $2,574 | $197,940 | $30,000 | $167,940 |
| 2023 | $2,366 | $180,300 | $21,000 | $159,300 |
| 2022 | $2,627 | $137,340 | $16,020 | $121,320 |
| 2021 | $2,661 | $127,680 | $16,020 | $111,660 |
| 2020 | $2,040 | $97,900 | $17,820 | $80,080 |
| 2019 | $1,989 | $100,710 | $18,000 | $82,710 |
| 2018 | $1,843 | $97,780 | $18,000 | $79,780 |
| 2017 | $1,801 | $94,410 | $15,840 | $78,570 |
| 2016 | $1,662 | $91,930 | $16,980 | $74,950 |
| 2015 | -- | $83,980 | $9,000 | $74,980 |
| 2014 | -- | $82,670 | $6,000 | $76,670 |
Property History
| Date | Event | Price | List to Sale | Price per Sq Ft | Prior Sale |
|---|---|---|---|---|---|
| 11/20/2025 11/20/25 | For Sale | $225,000 | +78.7% | $93 / Sq Ft | |
| 12/02/2019 12/02/19 | Sold | -- | -- | -- | View Prior Sale |
| 11/12/2019 11/12/19 | Pending | -- | -- | -- | |
| 08/06/2019 08/06/19 | For Sale | $125,900 | -- | $72 / Sq Ft |
Purchase History
| Date | Type | Sale Price | Title Company |
|---|---|---|---|
| Vendors Lien | -- | None Available | |
| Warranty Deed | -- | Ctc | |
| Interfamily Deed Transfer | -- | Ctc | |
| Public Action Common In Florida Clerks Tax Deed Or Tax Deeds Or Property Sold For Taxes | $2,300 | None Available | |
| Vendors Lien | -- | Ctc | |
| Warranty Deed | -- | Ctc | |
| Deed In Lieu Of Foreclosure | $89,335 | None Available | |
| Deed In Lieu Of Foreclosure | $89,335 | None Available | |
| Interfamily Deed Transfer | -- | None Available |
Mortgage History
| Date | Status | Loan Amount | Loan Type |
|---|---|---|---|
| Open | $129,500 | Commercial | |
| Previous Owner | $89,375 | New Conventional |
About the Listing Agent

Melissa Sanches is a full time, full service real estate professional in North Texas, DFW and East Texas. She's an Honors Graduate of The University of North Texas with a bachelor's degree in psychology with a strong working knowledge of the local housing market. She has been blessed with being named a top listing agent for multiple years and invited to be a member of the prestigious rising professionals' network as well as inducted into NAHREP's National Top 250 Realtors. Her daughter,
Melissa's Other Listings
Source: North Texas Real Estate Information Systems (NTREIS)
MLS Number: 21107917
APN: 309
- 13.3 AC Myrtlewood Trail
- Club Dr
- 6537 Club Dr
- TBD Applewood Trail
- TBD Cottonwood Trail
- TBD Parkwood Dr
- TBD Willowood Trail
- tbd Club Dr and Forestwood Dr
- TBD Cedarwood Trail
- 7402 Cedarwood Trail
- 7097 Beaverwood
- TBD Oakwood Dr
- lot 146 Oakwood Dr
- TBD Beaverwood
- 0 Tbd Forestwood Dogwood Unit 20253174
- 5984 Eastwood Dr
- 0 Tbd Forestwood Lot 429
- TBD LOT 85 Lakewood Dr
- 6575 Oakwood Dr
- TBD Cypresswood Trail
- 314 E Mountain N
- 5953 State Highway 154 E Unit 2
- 3613 Clemens Rd
- 3613 Clemens Rd
- 107 Tracy Lynn St
- 100 Heston St
- 3500 Denson Dr
- 3402B Gene Dr
- 3109 Dundee Rd Unit A
- 1 Spring Hill
- 204 Cordoba Trail
- 414 Trinity St
- 413 Miller St
- 1203 Blueridge Pkwy
- 3700 Mccann Rd
- 301 W Hawkins Pkwy
- 3623 Mccann Rd
- 3401 Us Highway 259 N
- 2801 Bill Owens Pkwy
- 115 E Hawkins Pkwy
