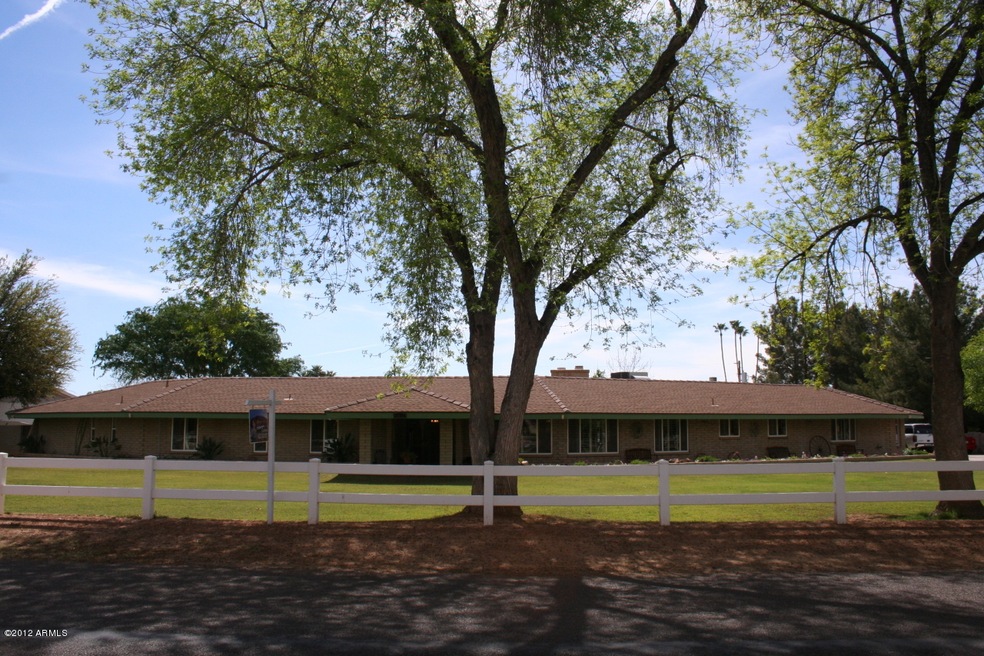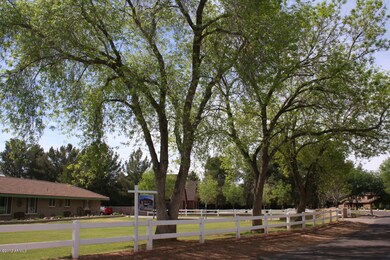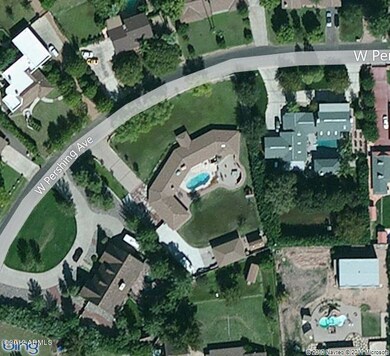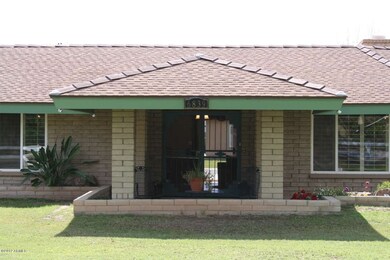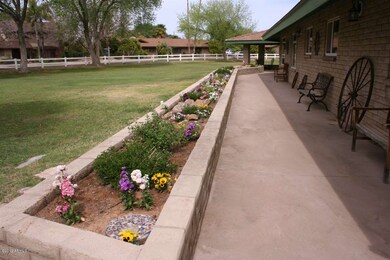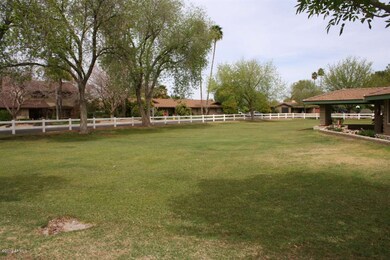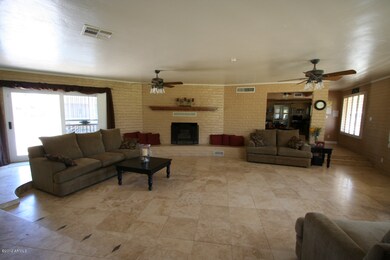
6839 W Pershing Ave Peoria, AZ 85381
Highlights
- Heated Spa
- RV Access or Parking
- Sitting Area In Primary Bedroom
- Oakwood Elementary School Rated A-
- Two Primary Bedrooms
- Two Primary Bathrooms
About This Home
As of May 2025Entertainers dream situated on almost an acre. This home is one of a kind with an open floor plan & is move in ready. Upgrades galore t/o. Spacious galley kitchen will be the hub of all your family get togethers w/a walk in pantry. Large laundry room. Guest Suite W/1532 sq ft w/large great room w/a stone gas fireplace, craft room/dining room, huge adt'l master bedroom & master bathroom that is upgraded w/ copper sinks & granite. 18x18 Inch Travertine & Shutters T/O Home.Huge backyard w/diving pool,spa,tuff shed, detached insulated 4 car tandem garage w/cabinets(955 sq. ft), large grassy area for sports & playing & many large mature trees.Room to park multiple RV's and 20 cars, no kidding.Electrical & Plumbing Updates Have Been Done.New Septic Tank Sytem Installed. NO HOA.
Last Agent to Sell the Property
HomeSmart License #SA524923000 Listed on: 01/04/2012

Home Details
Home Type
- Single Family
Est. Annual Taxes
- $3,530
Year Built
- Built in 1966
Lot Details
- Block Wall Fence
- Irrigation
Home Design
- Ranch Style House
- Composition Shingle Roof
- Block Exterior
Interior Spaces
- 4,366 Sq Ft Home
- Gas Fireplace
- Solar Screens
- Family Room with Fireplace
- Great Room
- Living Room with Fireplace
- Formal Dining Room
- Tile Flooring
- Security System Owned
Kitchen
- Eat-In Kitchen
- Walk-In Pantry
- Gas Oven or Range
- Built-In Microwave
- Disposal
Bedrooms and Bathrooms
- 5 Bedrooms
- Sitting Area In Primary Bedroom
- Double Master Bedroom
- Split Bedroom Floorplan
- Separate Bedroom Exit
- Walk-In Closet
- Two Primary Bathrooms
- Primary Bathroom is a Full Bathroom
- Dual Vanity Sinks in Primary Bathroom
- Separate Shower in Primary Bathroom
Laundry
- Laundry in unit
- Washer and Dryer Hookup
Parking
- 4 Car Detached Garage
- Tandem Garage
- Garage Door Opener
- RV Access or Parking
Eco-Friendly Details
- North or South Exposure
Pool
- Heated Spa
- Outdoor Pool
Outdoor Features
- Covered patio or porch
- Separate Outdoor Workshop
- Outdoor Storage
- Playground
Schools
- Oakwood Elementary School
- Oakwood Elementary Middle School
- Cactus High School
Utilities
- Refrigerated Cooling System
- Heating System Uses Natural Gas
- Cable TV Available
Community Details
- $2,927 per year Dock Fee
- Association fees include no fees
- Located in the Thunderbird Acres 3 master-planned community
- Built by Remodeled
- Custom Home
Ownership History
Purchase Details
Home Financials for this Owner
Home Financials are based on the most recent Mortgage that was taken out on this home.Purchase Details
Home Financials for this Owner
Home Financials are based on the most recent Mortgage that was taken out on this home.Purchase Details
Home Financials for this Owner
Home Financials are based on the most recent Mortgage that was taken out on this home.Purchase Details
Home Financials for this Owner
Home Financials are based on the most recent Mortgage that was taken out on this home.Purchase Details
Home Financials for this Owner
Home Financials are based on the most recent Mortgage that was taken out on this home.Similar Homes in Peoria, AZ
Home Values in the Area
Average Home Value in this Area
Purchase History
| Date | Type | Sale Price | Title Company |
|---|---|---|---|
| Warranty Deed | $1,530,000 | Security Title Agency | |
| Warranty Deed | $530,000 | Chicago Title Agency | |
| Warranty Deed | -- | Chicago Title Agency Inc | |
| Warranty Deed | $400,000 | Chicago Title Ins Co | |
| Warranty Deed | $259,900 | Security Title Agency |
Mortgage History
| Date | Status | Loan Amount | Loan Type |
|---|---|---|---|
| Open | $955,000 | Seller Take Back | |
| Previous Owner | $300,000 | Credit Line Revolving | |
| Previous Owner | $240,000 | New Conventional | |
| Previous Owner | $450,500 | New Conventional | |
| Previous Owner | $457,690 | Seller Take Back | |
| Previous Owner | $69,987 | Unknown | |
| Previous Owner | $70,000 | Stand Alone Second | |
| Previous Owner | $392,000 | Fannie Mae Freddie Mac | |
| Previous Owner | $320,000 | New Conventional | |
| Previous Owner | $245,900 | New Conventional | |
| Closed | $60,000 | No Value Available |
Property History
| Date | Event | Price | Change | Sq Ft Price |
|---|---|---|---|---|
| 05/28/2025 05/28/25 | Sold | $1,530,000 | -1.3% | $331 / Sq Ft |
| 04/01/2025 04/01/25 | Pending | -- | -- | -- |
| 01/13/2025 01/13/25 | Price Changed | $1,550,000 | -7.5% | $335 / Sq Ft |
| 12/05/2024 12/05/24 | For Sale | $1,675,000 | 0.0% | $362 / Sq Ft |
| 12/05/2024 12/05/24 | Off Market | $1,675,000 | -- | -- |
| 11/10/2024 11/10/24 | For Sale | $1,675,000 | +216.0% | $362 / Sq Ft |
| 06/01/2017 06/01/17 | Sold | $530,000 | 0.0% | $158 / Sq Ft |
| 07/22/2016 07/22/16 | Rented | $4,000 | 0.0% | -- |
| 07/22/2016 07/22/16 | Under Contract | -- | -- | -- |
| 07/22/2016 07/22/16 | Pending | -- | -- | -- |
| 07/22/2016 07/22/16 | For Rent | $4,000 | 0.0% | -- |
| 07/21/2016 07/21/16 | For Sale | $600,000 | +20.0% | $179 / Sq Ft |
| 08/15/2012 08/15/12 | Sold | $500,000 | 0.0% | $115 / Sq Ft |
| 07/20/2012 07/20/12 | Pending | -- | -- | -- |
| 05/19/2012 05/19/12 | Price Changed | $500,000 | -4.8% | $115 / Sq Ft |
| 05/05/2012 05/05/12 | Price Changed | $525,000 | -4.5% | $120 / Sq Ft |
| 03/26/2012 03/26/12 | Price Changed | $550,000 | -4.3% | $126 / Sq Ft |
| 02/29/2012 02/29/12 | Price Changed | $575,000 | -0.9% | $132 / Sq Ft |
| 01/22/2012 01/22/12 | Price Changed | $580,000 | -3.3% | $133 / Sq Ft |
| 01/04/2012 01/04/12 | For Sale | $599,900 | -- | $137 / Sq Ft |
Tax History Compared to Growth
Tax History
| Year | Tax Paid | Tax Assessment Tax Assessment Total Assessment is a certain percentage of the fair market value that is determined by local assessors to be the total taxable value of land and additions on the property. | Land | Improvement |
|---|---|---|---|---|
| 2025 | $3,530 | $48,420 | -- | -- |
| 2024 | $4,439 | $46,114 | -- | -- |
| 2023 | $4,439 | $62,700 | $12,540 | $50,160 |
| 2022 | $4,352 | $50,350 | $10,070 | $40,280 |
| 2021 | $4,557 | $46,410 | $9,280 | $37,130 |
| 2020 | $4,586 | $44,980 | $8,990 | $35,990 |
| 2019 | $4,447 | $40,260 | $8,050 | $32,210 |
| 2018 | $3,715 | $40,000 | $8,000 | $32,000 |
| 2017 | $3,703 | $40,250 | $8,050 | $32,200 |
| 2016 | $4,253 | $41,600 | $8,320 | $33,280 |
| 2015 | $3,958 | $36,810 | $7,360 | $29,450 |
Agents Affiliated with this Home
-
T
Seller's Agent in 2025
Terry Swartz
My Home Group
-
T
Buyer's Agent in 2025
Teri Flory
eXp Realty
-
A
Seller's Agent in 2017
Andrew Monaghan
Real Broker
-
D
Seller's Agent in 2012
Deborah Carlsen
HomeSmart
Map
Source: Arizona Regional Multiple Listing Service (ARMLS)
MLS Number: 4696266
APN: 200-77-030
- 6941 W Voltaire Ave
- 6614 W Sweetwater Ave
- 13629 N 71st Dr
- 12625 N 66th Dr
- 7108 W Corrine Dr
- 6428 W Eugie Ave
- 7248 W Surrey Ave
- 6749 W Charter Oak Rd
- 12455 N 71st Ave
- 6746 W Wethersfield Rd
- 6527 W Bloomfield Rd
- 7326 W Dreyfus Dr
- 7233 W Corrine Dr
- 7214 W Columbine Dr
- 7227 W Larkspur Dr
- 13676 N 73rd Dr Unit 3
- 6620 W Shaw Butte Dr
- 7331 W Aster Dr
- 14416 N 67th Ave
- 7402 W Corrine Dr
