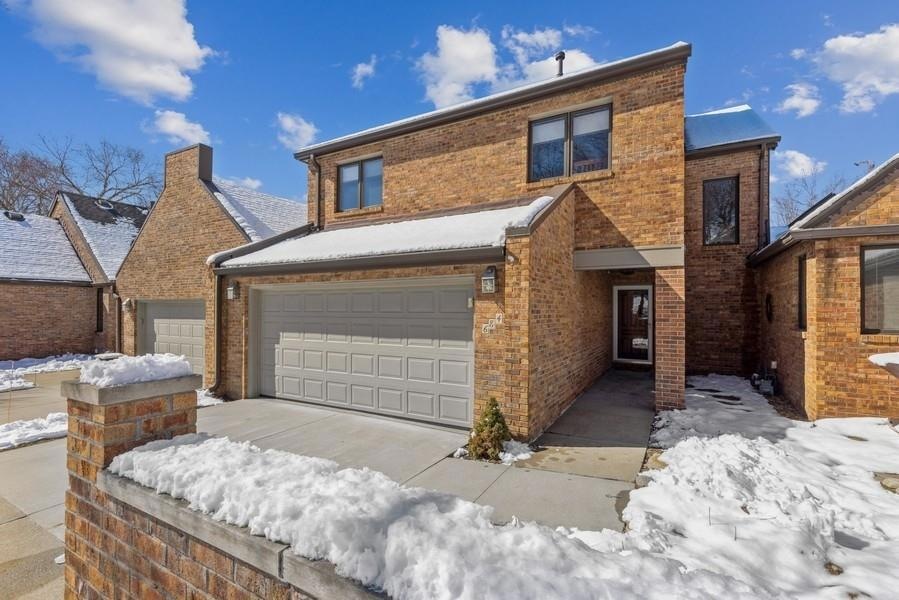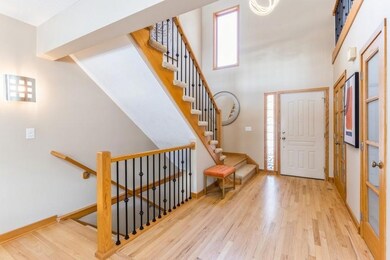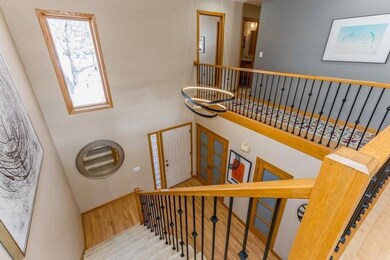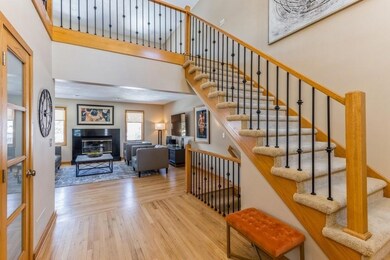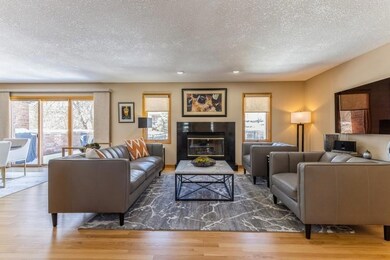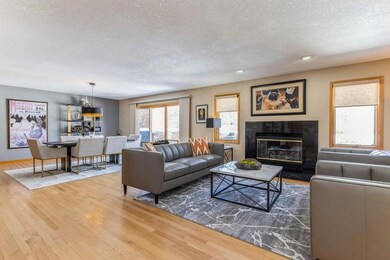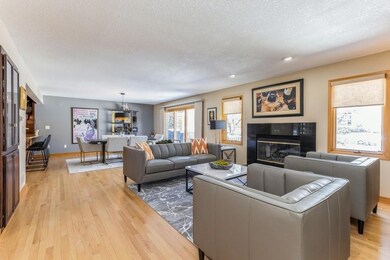
684 58th Place Unit 11 West Des Moines, IA 50266
Highlights
- Deck
- Pond
- Wood Flooring
- Westridge Elementary School Rated A-
- Traditional Architecture
- 2 Fireplaces
About This Home
As of April 2023Unique brick townhome on a private cul de sac. Enjoy the courtyard main entry. There is a 2 story foyer w/stunning new chandelier. Wood floors throughout the main level, as well as the loft area & halls in the upper level. The kitchen is super sharp w/cabinet space galore, new lighting, pantry & plenty of countertop space. Updated baths including a fabulous primary shower. 3 BR's up w/a large flexible loft area. The walkout lower level is finished w/a living room, flex room & 3/4 BA. Covered patio & composite deck overlook the beautiful pond. Updates include new can lights, knock down ceiling, garage epoxy floor and shelving. New washer, dryer and dishwasher too! What a serene and stylish home!
Townhouse Details
Home Type
- Townhome
Est. Annual Taxes
- $5,340
Year Built
- Built in 1987
HOA Fees
- $350 Monthly HOA Fees
Home Design
- Traditional Architecture
- Brick Exterior Construction
- Block Foundation
- Wood Shingle Roof
Interior Spaces
- 2,325 Sq Ft Home
- 2-Story Property
- 2 Fireplaces
- Gas Log Fireplace
- Drapes & Rods
- Mud Room
- Family Room Downstairs
- Dining Area
- Home Gym
- Finished Basement
- Walk-Out Basement
Kitchen
- Stove
- Microwave
- Dishwasher
Flooring
- Wood
- Carpet
- Tile
Bedrooms and Bathrooms
- 3 Bedrooms
Laundry
- Laundry on main level
- Washer
Home Security
Parking
- 2 Car Attached Garage
- Driveway
Outdoor Features
- Pond
- Deck
- Covered Patio or Porch
Additional Features
- Irrigation
- Forced Air Heating and Cooling System
Listing and Financial Details
- Assessor Parcel Number 32002792381000
Community Details
Overview
- Hunter's Run Condo Association, Phone Number (515) 669-2531
- The community has rules related to renting
Recreation
- Snow Removal
Pet Policy
- Breed Restrictions
Security
- Fire and Smoke Detector
Ownership History
Purchase Details
Home Financials for this Owner
Home Financials are based on the most recent Mortgage that was taken out on this home.Purchase Details
Home Financials for this Owner
Home Financials are based on the most recent Mortgage that was taken out on this home.Purchase Details
Purchase Details
Home Financials for this Owner
Home Financials are based on the most recent Mortgage that was taken out on this home.Purchase Details
Home Financials for this Owner
Home Financials are based on the most recent Mortgage that was taken out on this home.Similar Homes in West Des Moines, IA
Home Values in the Area
Average Home Value in this Area
Purchase History
| Date | Type | Sale Price | Title Company |
|---|---|---|---|
| Warranty Deed | $430,000 | None Listed On Document | |
| Warranty Deed | $370,000 | Simpson Jensen Abels Fischer & | |
| Quit Claim Deed | -- | None Listed On Document | |
| Warranty Deed | $190,000 | None Available | |
| Warranty Deed | $231,500 | -- |
Mortgage History
| Date | Status | Loan Amount | Loan Type |
|---|---|---|---|
| Open | $343,920 | New Conventional | |
| Previous Owner | $319,900 | New Conventional | |
| Previous Owner | $100,000 | New Conventional | |
| Previous Owner | $96,000 | Credit Line Revolving | |
| Previous Owner | $140,000 | Purchase Money Mortgage |
Property History
| Date | Event | Price | Change | Sq Ft Price |
|---|---|---|---|---|
| 04/28/2023 04/28/23 | Sold | $429,900 | +0.2% | $185 / Sq Ft |
| 03/16/2023 03/16/23 | Pending | -- | -- | -- |
| 03/14/2023 03/14/23 | For Sale | $429,000 | +16.0% | $185 / Sq Ft |
| 08/01/2022 08/01/22 | Sold | $369,900 | -1.4% | $159 / Sq Ft |
| 07/12/2022 07/12/22 | Pending | -- | -- | -- |
| 06/14/2022 06/14/22 | Price Changed | $375,000 | -1.3% | $161 / Sq Ft |
| 06/07/2022 06/07/22 | Price Changed | $380,000 | -1.3% | $163 / Sq Ft |
| 05/25/2022 05/25/22 | For Sale | $385,000 | 0.0% | $166 / Sq Ft |
| 05/23/2022 05/23/22 | Pending | -- | -- | -- |
| 05/13/2022 05/13/22 | For Sale | $385,000 | +4.1% | $166 / Sq Ft |
| 05/12/2022 05/12/22 | Off Market | $369,900 | -- | -- |
| 05/10/2022 05/10/22 | Price Changed | $385,000 | -1.0% | $166 / Sq Ft |
| 05/02/2022 05/02/22 | Price Changed | $389,000 | -1.5% | $167 / Sq Ft |
| 04/27/2022 04/27/22 | For Sale | $395,000 | +107.9% | $170 / Sq Ft |
| 08/02/2013 08/02/13 | Sold | $190,000 | -20.8% | $82 / Sq Ft |
| 07/03/2013 07/03/13 | Pending | -- | -- | -- |
| 02/27/2013 02/27/13 | For Sale | $239,900 | -- | $103 / Sq Ft |
Tax History Compared to Growth
Tax History
| Year | Tax Paid | Tax Assessment Tax Assessment Total Assessment is a certain percentage of the fair market value that is determined by local assessors to be the total taxable value of land and additions on the property. | Land | Improvement |
|---|---|---|---|---|
| 2024 | $5,638 | $366,200 | $57,600 | $308,600 |
| 2023 | $5,182 | $366,200 | $57,600 | $308,600 |
| 2022 | $5,118 | $277,200 | $47,100 | $230,100 |
| 2021 | $5,098 | $277,200 | $47,100 | $230,100 |
| 2020 | $5,018 | $262,800 | $47,100 | $215,700 |
| 2019 | $5,092 | $262,800 | $47,100 | $215,700 |
| 2018 | $5,100 | $257,100 | $48,200 | $208,900 |
| 2017 | $5,006 | $257,100 | $48,200 | $208,900 |
| 2016 | $4,892 | $245,300 | $48,900 | $196,400 |
| 2015 | $4,892 | $245,300 | $48,900 | $196,400 |
| 2014 | $4,758 | $236,200 | $54,400 | $181,800 |
Agents Affiliated with this Home
-
Christopher Tursi
C
Seller's Agent in 2023
Christopher Tursi
RE/MAX
4 in this area
47 Total Sales
-
Steve Wiederin

Buyer's Agent in 2023
Steve Wiederin
RE/MAX
(515) 771-3253
18 in this area
151 Total Sales
-
K
Seller's Agent in 2022
Kim O'Connor
Iowa Realty Mills Crossing
-
E
Buyer's Agent in 2022
Elizabeth Doerrfeld
Cushman & Wakefield
-
Steve Booth USN Ret.

Seller's Agent in 2013
Steve Booth USN Ret.
BHHS First Realty Westown
(515) 778-1148
7 in this area
55 Total Sales
-
C
Seller Co-Listing Agent in 2013
Cheryl Booth
BHHS First Realty Westown
Map
Source: Des Moines Area Association of REALTORS®
MLS Number: 669124
APN: 320-02792381000
- 5912 Brookview Dr
- 6171 Acadia Dr
- 5925 Ep True Pkwy Unit 22
- 5925 Ep True Pkwy Unit 25
- 5509 Cody Dr
- 5909 Brookview Dr
- 681 63rd St
- 5480 Dakota Dr
- 380 59th St
- 5408 Aspen Dr
- 904 54th St
- 933 55th St
- 645 65th Place Unit 181
- 1331 S Radley St
- 1299 S Radley St
- 1252 S Radley St
- 956 55th St
- 6200 Ep True Pkwy Unit 604
- 989 65th St
- 980 65th St
