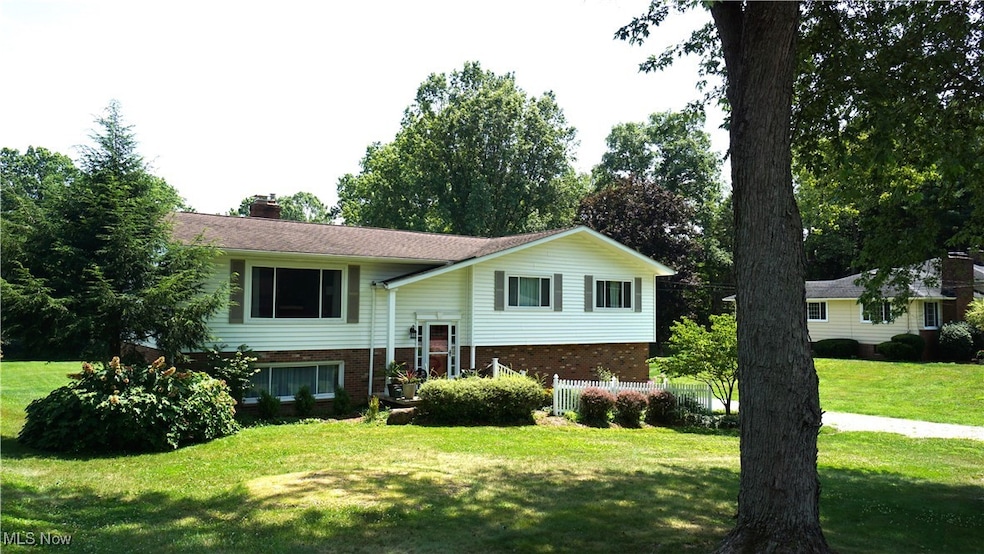684 Atwood Dr Tallmadge, OH 44278
Estimated payment $2,257/month
Highlights
- Views of Trees
- Wooded Lot
- Covered Patio or Porch
- 1.44 Acre Lot
- No HOA
- 2 Car Direct Access Garage
About This Home
Looking for more than 1 acre in Tallmadge? Look no further! This beautifully landscaped 4 bedroom/2 1⁄2 Bath Bi-Level is set on 1.44 wooded acres in a peaceful neighborhood in Northeast Tallmadge. The renewed front porch offers a nice place to relax and enjoy the evening sunset. Upon entering the home, the split landing leads you up to the main living area or down to a nicely finished lower level. A spacious Living Room welcomes you to the home. Beautiful hardwood flooring winds throughout the adjoining spaces including the fully equipped kitchen with closet style pantry and Dining area while the numerous windows provide considerable natural light. Down the hall, 4 nicely sized and recently carpeted bedrooms create the sleeping quarters. A galley style bathroom with over-sized vanity, tile backsplash and shower/tub combo serve the 4 bedrooms while a guest bath conveniently located just off the kitchen rounds out the Main Level. At the foot of the stairs in the Lower Level a generous Family Room with rustic stone fireplace, barn beam mantle and gas starter provide an inviting place to gather. Additionally, the original garage has been converted into an enormous Recreation Room providing a flexible 3rd living space to use as you please. A substantial utility room houses the laundry, built-in storage, and is enhanced by a magnificent glass block window adding tons of light. A second full bath is nicely decorated with a ceramic tile floor, walk-in shower stall and extended vanity. An attached 2-car garage provides access through the utility room. Outback, a sprawling yard is highlighted by a picturesque flagstone patio perfect for sitting and sipping your morning coffee while watching the butterflies and hummingbirds or enjoy a crisp fall night gathered around the firepit. Recent Updates: Rec Room Heater – ’23, Main Level Carpet – ’19, Gutters – ’17, Windows, Siding, and Front Porch – ’16, A/C – ’12, Roof – ’03. Contact your favorite Realtor to schedule a showing today!
Listing Agent
Mosholder Realty Inc. Brokerage Email: 330-633-5536, info@mosholder.com License #2016002918 Listed on: 08/01/2025
Home Details
Home Type
- Single Family
Est. Annual Taxes
- $4,714
Year Built
- Built in 1970
Lot Details
- 1.44 Acre Lot
- Lot Dimensions are 100 x 628
- West Facing Home
- Landscaped
- Rectangular Lot
- Level Lot
- Wooded Lot
- Back and Front Yard
Parking
- 2 Car Direct Access Garage
- Running Water Available in Garage
- Side Facing Garage
- Garage Door Opener
- Gravel Driveway
Home Design
- Split Level Home
- Brick Exterior Construction
- Fiberglass Roof
- Asphalt Roof
- Vinyl Siding
Interior Spaces
- 2,903 Sq Ft Home
- 2-Story Property
- Raised Hearth
- Fireplace With Gas Starter
- Stone Fireplace
- Family Room with Fireplace
- Storage
- Views of Trees
Kitchen
- Range
- Dishwasher
Bedrooms and Bathrooms
- 4 Main Level Bedrooms
- 2.5 Bathrooms
Laundry
- Dryer
- Washer
Utilities
- Forced Air Heating and Cooling System
- Heating System Uses Gas
Additional Features
- Covered Patio or Porch
- Suburban Location
Community Details
- No Home Owners Association
- Atwood Allotment Subdivision
Listing and Financial Details
- Assessor Parcel Number 6004890
Map
Home Values in the Area
Average Home Value in this Area
Tax History
| Year | Tax Paid | Tax Assessment Tax Assessment Total Assessment is a certain percentage of the fair market value that is determined by local assessors to be the total taxable value of land and additions on the property. | Land | Improvement |
|---|---|---|---|---|
| 2025 | $4,559 | $90,087 | $15,015 | $75,072 |
| 2024 | $4,559 | $90,087 | $15,015 | $75,072 |
| 2023 | $4,559 | $90,087 | $15,015 | $75,072 |
| 2022 | $4,294 | $69,297 | $11,550 | $57,747 |
| 2021 | $4,312 | $69,297 | $11,550 | $57,747 |
| 2020 | $4,279 | $69,300 | $11,550 | $57,750 |
| 2019 | $4,419 | $64,030 | $8,890 | $55,140 |
| 2018 | $3,900 | $64,030 | $8,890 | $55,140 |
| 2017 | $3,431 | $64,030 | $8,890 | $55,140 |
| 2016 | $3,696 | $55,710 | $8,090 | $47,620 |
| 2015 | $3,431 | $55,710 | $8,090 | $47,620 |
| 2014 | $3,408 | $55,710 | $8,090 | $47,620 |
| 2013 | $3,436 | $57,200 | $8,090 | $49,110 |
Property History
| Date | Event | Price | Change | Sq Ft Price |
|---|---|---|---|---|
| 08/20/2025 08/20/25 | Pending | -- | -- | -- |
| 08/16/2025 08/16/25 | Price Changed | $349,900 | -6.7% | $121 / Sq Ft |
| 08/01/2025 08/01/25 | For Sale | $374,900 | -- | $129 / Sq Ft |
Mortgage History
| Date | Status | Loan Amount | Loan Type |
|---|---|---|---|
| Closed | $138,000 | Credit Line Revolving | |
| Closed | $100,000 | Credit Line Revolving | |
| Closed | $25,000 | Credit Line Revolving | |
| Closed | $20,000 | Credit Line Revolving |
Source: MLS Now
MLS Number: 5144840
APN: 60-04890
- 1054 Morningview Dr
- 779 Atwood Dr
- 856 Premiera Dr
- 0 Northeast Ave Unit 5114314
- 39 Tudor Ln
- 59 Tudor Ln
- 43 Benjamin Way
- 4196 Lancaster Ln
- 943 Howard Dr
- Aspire Plan at Tallmadge Reserve
- Fairview Plan at Tallmadge Reserve
- Crisfield Plan at Tallmadge Reserve
- Mitchell Plan at Tallmadge Reserve
- Passport Plan at Tallmadge Reserve
- Hampton Plan at Tallmadge Reserve
- Oakdale Plan at Tallmadge Reserve
- V/L Tallmadge Rd
- 112 Tallmadge Rd
- 124 Tallmadge Rd
- 0 East Ave







