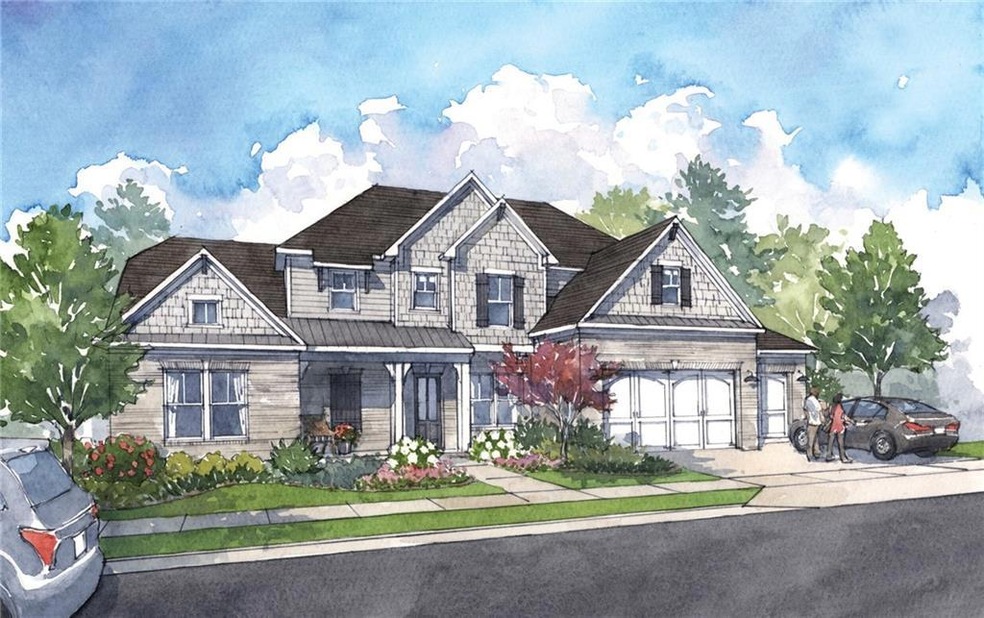684 Crest Line Trail Powder Springs, GA 30127
West Cobb NeighborhoodEstimated payment $4,472/month
Highlights
- Open-Concept Dining Room
- New Construction
- Separate his and hers bathrooms
- Vaughan Elementary School Rated A
- Two Primary Bedrooms
- View of Trees or Woods
About This Home
Live Beautifully in Ashbury Commons
Welcome to 684 Crest Line Trail, a stunning Chatham “D” plan by Windsong Properties located in the sought-after Ashbury Commons community in Powder Springs. This thoughtfully designed 5-bedroom, 4.5-bath home features over 3,300 square feet of luxurious living space, including a main-level generational suite with a private sitting room—perfect for guests or extended family.
Step into a light-filled open floor plan with 10' ceilings, a gourmet kitchen with soft-close Prescott cabinetry, quartz countertops, and a walk-in pantry that opens seamlessly to the dining and great room with a designer fireplace. Upstairs, retreat to the spacious primary suite with a freestanding tub, oversized shower, and walk-in closet. Every bath is outfitted with premium tile and matte black Moen fixtures.
Enjoy outdoor living on your covered patio, and take advantage of the oversized 3-car garage, LVP flooring, stunning lighting, and elegant architectural detailing throughout.
Community Highlights:
Boutique neighborhood in West Cobb
Award-winning schools
Easy access to shopping, dining, and parks
Homes from the high $600s
Home Details
Home Type
- Single Family
Year Built
- Built in 2025 | New Construction
Lot Details
- 0.31 Acre Lot
- Lot Dimensions are 95x157x94x100
- Private Entrance
- Landscaped
- Irrigation Equipment
- Private Yard
- Back Yard
HOA Fees
- $79 Monthly HOA Fees
Parking
- 3 Car Attached Garage
- Parking Accessed On Kitchen Level
- Front Facing Garage
- Garage Door Opener
- Driveway
Home Design
- Craftsman Architecture
- Brick Exterior Construction
- Slab Foundation
- Blown-In Insulation
- Shingle Roof
- Ridge Vents on the Roof
Interior Spaces
- 3,380 Sq Ft Home
- 2-Story Property
- Bookcases
- Crown Molding
- Tray Ceiling
- Ceiling height of 10 feet on the main level
- Ceiling Fan
- Factory Built Fireplace
- Fireplace With Gas Starter
- Double Pane Windows
- ENERGY STAR Qualified Windows
- Great Room with Fireplace
- Living Room
- Open-Concept Dining Room
- Formal Dining Room
- Loft
- Views of Woods
Kitchen
- Open to Family Room
- Eat-In Kitchen
- Walk-In Pantry
- Electric Oven
- Gas Cooktop
- Range Hood
- Microwave
- Dishwasher
- Kitchen Island
- Stone Countertops
- Wood Stained Kitchen Cabinets
- Disposal
Flooring
- Carpet
- Tile
- Luxury Vinyl Tile
Bedrooms and Bathrooms
- 5 Bedrooms | 1 Primary Bedroom on Main
- Double Master Bedroom
- Walk-In Closet
- Separate his and hers bathrooms
- In-Law or Guest Suite
- Double Vanity
- Separate Shower in Primary Bathroom
- Soaking Tub
Laundry
- Laundry Room
- Laundry on main level
- Electric Dryer Hookup
Home Security
- Security System Owned
- Carbon Monoxide Detectors
- Fire and Smoke Detector
Outdoor Features
- Covered Patio or Porch
- Exterior Lighting
Location
- Property is near schools
- Property is near shops
Schools
- Vaughan Elementary School
- Lost Mountain Middle School
- Harrison High School
Utilities
- Forced Air Zoned Heating and Cooling System
- Heat Pump System
- Underground Utilities
- 220 Volts
- 110 Volts
- Tankless Water Heater
- Gas Water Heater
- High Speed Internet
- Phone Available
- Cable TV Available
Listing and Financial Details
- Home warranty included in the sale of the property
- Tax Lot 26
Community Details
Overview
- $1,500 Initiation Fee
- Atlanta Community Services Association, Phone Number (770) 904-5270
- Built by Windsong Properties, LLC
- Ashbury Commons Subdivision
- FHA/VA Approved Complex
- Rental Restrictions
Recreation
- Trails
Map
Home Values in the Area
Average Home Value in this Area
Property History
| Date | Event | Price | List to Sale | Price per Sq Ft |
|---|---|---|---|---|
| 09/15/2025 09/15/25 | Pending | -- | -- | -- |
| 09/15/2025 09/15/25 | For Sale | $701,220 | -- | $207 / Sq Ft |
Source: First Multiple Listing Service (FMLS)
MLS Number: 7656192
- The Primrose Plan at Ashbury Commons
- The Chatham Plan at Ashbury Commons
- The Wesleyan Plan at Ashbury Commons
- 668 Crest Line Trail
- 679 Crest Line Trail
- 675 Crest Line Trail
- 711 Crest Line Trail
- 715 Crest Line Trail
- 719 Crest Line Trail
- 723 Crest Line Trail
- 727 Crest Line Trail
- 731 Crest Line Trail
- 735 Crest Line Trail
- 671 Crest Line Trail
- 54 Mildred Ct
- The Brooks Plan at Montview Estates
- The Dillard Plan at Montview Estates
- The Evans Plan at Montview Estates
- The Pinehurst Plan at Montview Estates
- 329 Mont Harmony Rd SW

