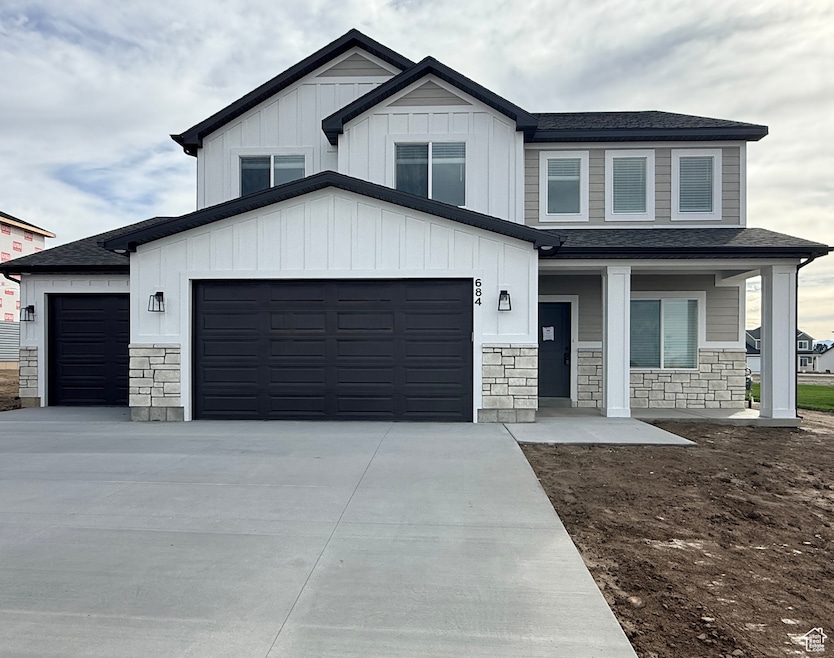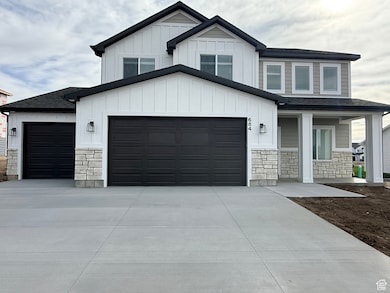684 E 2475 N North Logan, UT 84341
Estimated payment $3,780/month
Highlights
- New Construction
- Mountain View
- Walk-In Pantry
- Greenville School Rated A-
- 1 Fireplace
- 4 Car Attached Garage
About This Home
Price Improvement!! Don't miss out on this beautiful Ashland floor plan in North Logan. Large open Kitchen with plenty of space to entertain. Enjoy a walk in pantry, office on the main floor, and mud bench off of the garage. Upstairs you'll have 4 good size bedrooms. The master bath will have a large walk in closet, separate tub and shower and double vanity. Don't forget to bring the toys with the oversized garage able to fit 4 cars!! Estimated completion Nov 2025.
Co-Listing Agent
Kelsey Kartchner
Kartchner Homes, Inc License #14152090
Home Details
Home Type
- Single Family
Year Built
- Built in 2025 | New Construction
Lot Details
- 0.25 Acre Lot
- North Facing Home
- Property is zoned Single-Family
HOA Fees
- $65 Monthly HOA Fees
Parking
- 4 Car Attached Garage
Home Design
- Slab Foundation
- Asphalt Roof
- Asphalt
Interior Spaces
- 2,631 Sq Ft Home
- 2-Story Property
- 1 Fireplace
- Double Pane Windows
- Blinds
- Sliding Doors
- Entrance Foyer
- Carpet
- Mountain Views
- Smart Thermostat
Kitchen
- Walk-In Pantry
- Gas Range
- Free-Standing Range
- Microwave
- Disposal
Bedrooms and Bathrooms
- 4 Bedrooms
- Walk-In Closet
Outdoor Features
- Open Patio
Schools
- Greenville Elementary School
- North Cache Middle School
- Green Canyon High School
Utilities
- Forced Air Heating and Cooling System
- Natural Gas Connected
Community Details
- Peter Dettore Association, Phone Number (435) 232-0533
- Smiling H Ranch Subdivision
Listing and Financial Details
- Assessor Parcel Number 04-275-0055
Map
Home Values in the Area
Average Home Value in this Area
Property History
| Date | Event | Price | List to Sale | Price per Sq Ft |
|---|---|---|---|---|
| 11/20/2025 11/20/25 | Pending | -- | -- | -- |
| 10/10/2025 10/10/25 | Price Changed | $599,900 | -1.6% | $228 / Sq Ft |
| 10/04/2025 10/04/25 | Price Changed | $609,900 | -1.6% | $232 / Sq Ft |
| 10/02/2025 10/02/25 | For Sale | $619,900 | -- | $236 / Sq Ft |
Source: UtahRealEstate.com
MLS Number: 2115109
- 650 E 2450 N
- 2469 N 620 E Unit 3
- 2477 N 620 E Unit 4
- 2377 N 740 E
- 2377 N 740 E Unit 32
- 2361 N 740 E Unit 31
- 2361 N 740 E
- Somerley Plan at Smiling H Ranch
- Viewside Plan at Smiling H Ranch
- Willow Plan at Smiling H Ranch
- Northfield Plan at Smiling H Ranch
- Westbrook Plan at Smiling H Ranch
- Hamilton Plan at Smiling H Ranch
- Foxhill Plan at Smiling H Ranch
- Chamberlain Plan at Smiling H Ranch
- Fairway Plan at Smiling H Ranch
- Oakridge Plan at Smiling H Ranch
- Brantwood Plan at Smiling H Ranch
- Milton Plan at Smiling H Ranch
- Ashland Plan at Smiling H Ranch







