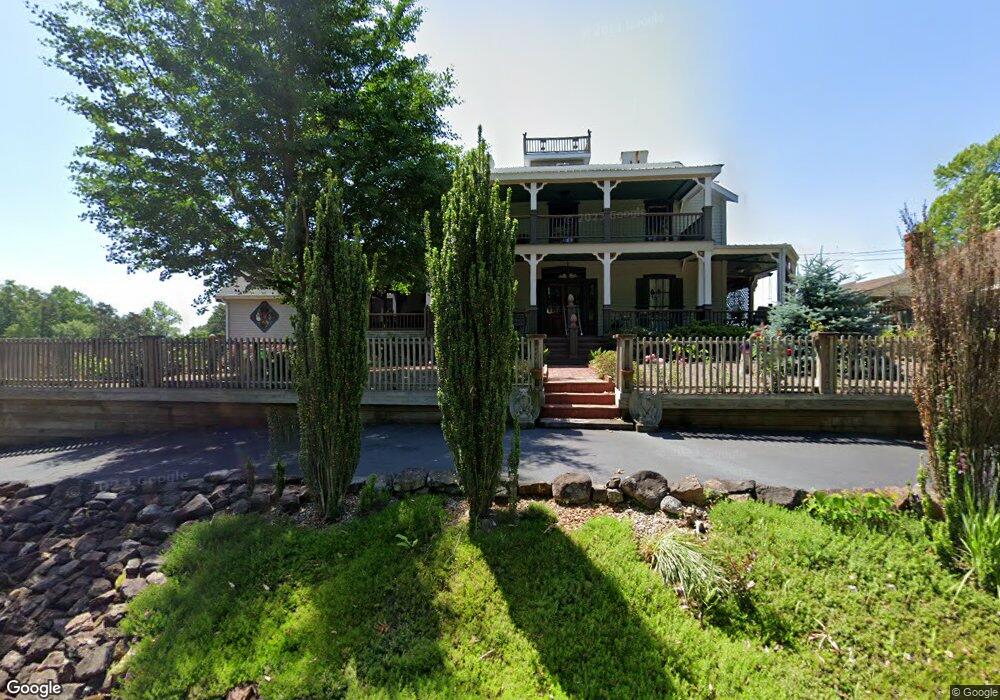684 Grandview Ave Mount Airy, GA 30563
Estimated Value: $632,564 - $742,000
3
Beds
2
Baths
4,680
Sq Ft
$148/Sq Ft
Est. Value
About This Home
This home is located at 684 Grandview Ave, Mount Airy, GA 30563 and is currently estimated at $692,521, approximately $147 per square foot. 684 Grandview Ave is a home located in Habersham County with nearby schools including Cornelia Elementary School, Habersham Success Academy, and Wilbanks Middle School.
Ownership History
Date
Name
Owned For
Owner Type
Purchase Details
Closed on
Aug 16, 2013
Sold by
United Community Bank
Bought by
Looney Walter R and Looney Brenda M
Current Estimated Value
Create a Home Valuation Report for This Property
The Home Valuation Report is an in-depth analysis detailing your home's value as well as a comparison with similar homes in the area
Home Values in the Area
Average Home Value in this Area
Purchase History
| Date | Buyer | Sale Price | Title Company |
|---|---|---|---|
| Looney Walter R | $31,000 | -- |
Source: Public Records
Tax History Compared to Growth
Tax History
| Year | Tax Paid | Tax Assessment Tax Assessment Total Assessment is a certain percentage of the fair market value that is determined by local assessors to be the total taxable value of land and additions on the property. | Land | Improvement |
|---|---|---|---|---|
| 2025 | $10,508 | $374,399 | $9,798 | $364,601 |
| 2024 | -- | $180,352 | $8,648 | $171,704 |
| 2023 | $1,341 | $151,148 | $8,648 | $142,500 |
| 2022 | $1,656 | $131,248 | $8,648 | $122,600 |
| 2021 | $1,540 | $125,332 | $8,648 | $116,684 |
| 2020 | $1,503 | $109,876 | $8,648 | $101,228 |
| 2019 | $1,505 | $109,876 | $8,648 | $101,228 |
| 2018 | $1,478 | $109,876 | $8,648 | $101,228 |
| 2017 | $1,378 | $103,392 | $8,648 | $94,744 |
| 2016 | $1,283 | $258,480 | $8,648 | $94,744 |
| 2015 | $1,247 | $258,480 | $8,648 | $94,744 |
| 2014 | $1,272 | $257,690 | $8,648 | $94,428 |
| 2013 | -- | $88,876 | $8,740 | $80,136 |
Source: Public Records
Map
Nearby Homes
- 530 Grandview Ave
- 292 Chenocetah Dr
- 296 Grand Ave
- 432 Nancy Town Rd
- 266 Short Ave
- 380 Nancy Town Rd
- 227 Short Ave
- 240 Sugar Maple Dr
- 600 Elrod St
- 133 Hillandale St
- 00 Chase Rd
- 0 Blair Rd Unit 10343806
- 820 Camp Creek Rd
- 16.8AC Camp Creek Rd
- 283 Yonah St
- 1576 Chase Rd
- 238 Ivy Hills Cir
- 175 Hillcrest St
- 170 Sequoyah Dr
- 134 Hillcrest St
- 656 Grandview Ave
- 713 Grandview Ave
- 634 Grandview Ave
- 130 Ocean View
- 436 Railroad Ave Unit A
- 0 Stonington Dr Unit 7092646
- 861 Grandview Ave
- 602 Grandview Ave
- 574 Grandview Ave
- 396 Railroad Ave
- 891 Grandview Ave
- 895 Dicks Hill Pkwy
- 370 Railroad Ave
- 841 Dicks Hill Pkwy
- 900 Grandview Ave
- 905 Grandview Ave
- 8471 Dicks Hill Rd
- 137 Seventh St
- 136 7th St
- 136 Seventh St
