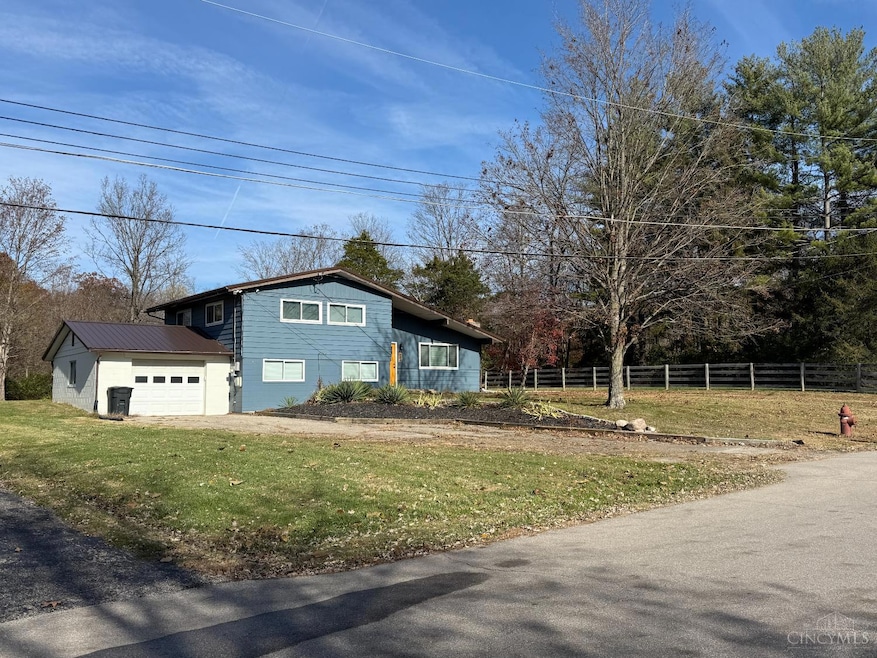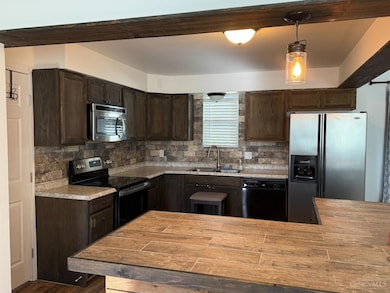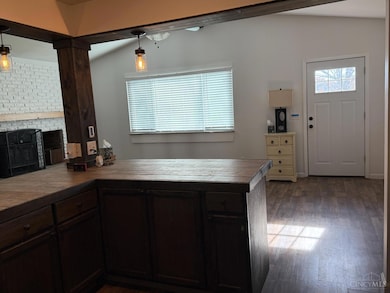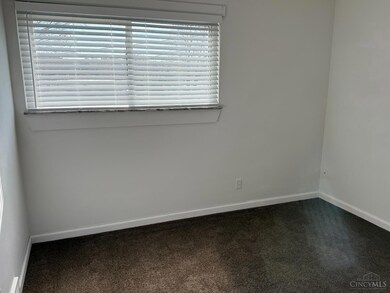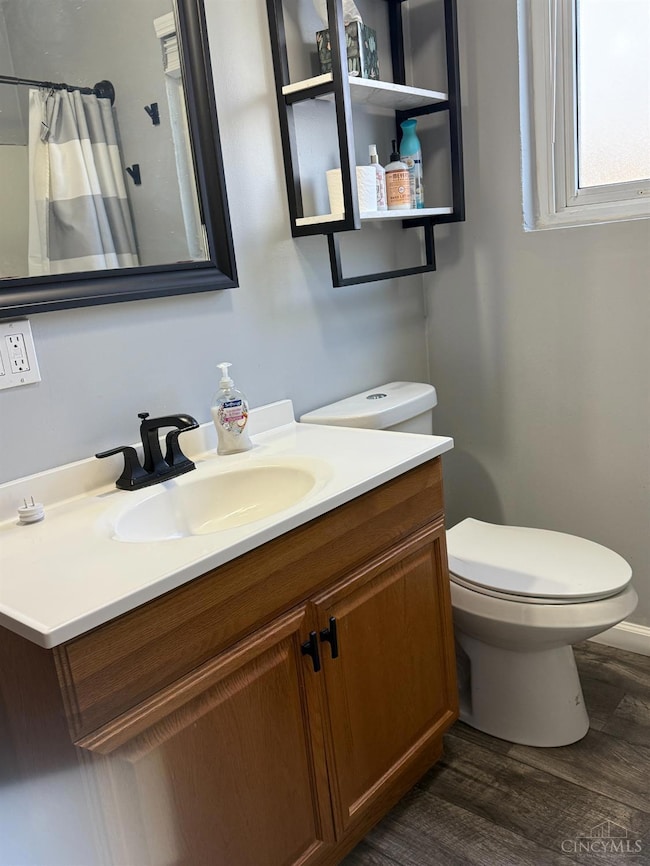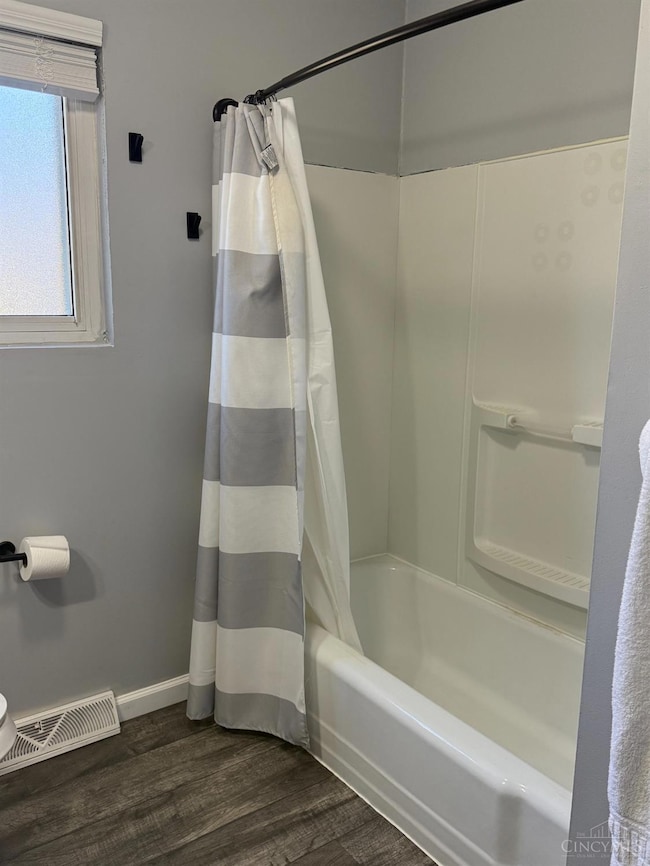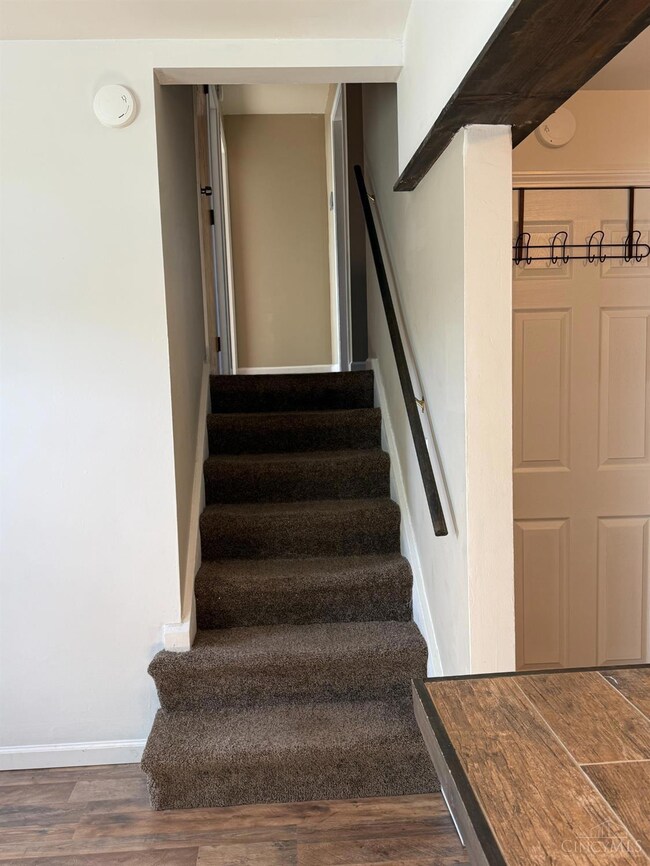684 Jannie Ln Loveland, OH 45140
Outer Loveland Neighborhood
3
Beds
1
Bath
1,909
Sq Ft
0.46
Acres
Highlights
- Lake View
- No HOA
- 1 Car Attached Garage
- Main Floor Bedroom
- Enclosed Patio or Porch
- Oversized Parking
About This Home
Welcome home to your quiet Loveland retreat. Single street neighborhood that is very peaceful, but still close to transportation just off the Wards Corner 275 Exit. You have a secluded waterfront view behind the pole barn. Oversized garage with workbench in place. Private covered patio in back. Plenty of parking. Large Family room off garage on main floor. Multi-level house has another room off of the kitchen with plenty of room for relaxing and dining in the adjacent kitchen.
Home Details
Home Type
- Single Family
Est. Annual Taxes
- $3,015
Year Built
- Built in 1960
Lot Details
- 0.46 Acre Lot
- Partially Fenced Property
- Wood Fence
- Level Lot
Parking
- 1 Car Attached Garage
- Oversized Parking
- Front Facing Garage
- Garage Door Opener
- Driveway
Property Views
- Lake
- Woods
Home Design
- Block Foundation
- Metal Roof
- Aluminum Siding
- Vinyl Siding
Interior Spaces
- 1,909 Sq Ft Home
- 1.5-Story Property
- Ceiling Fan
- Self Contained Fireplace Unit Or Insert
- Brick Fireplace
- Vinyl Clad Windows
- Double Hung Windows
- Living Room with Fireplace
- Partially Finished Basement
- Partial Basement
Kitchen
- Eat-In Kitchen
- Breakfast Bar
- Oven or Range
- Microwave
- Dishwasher
- Kitchen Island
- Solid Wood Cabinet
Flooring
- Laminate
- Concrete
- Vinyl
Bedrooms and Bathrooms
- 3 Bedrooms
- Main Floor Bedroom
- 1 Full Bathroom
Laundry
- Dryer
- Washer
Outdoor Features
- Enclosed Patio or Porch
Utilities
- Forced Air Heating and Cooling System
- Natural Gas Not Available
- Septic Tank
- Cable TV Available
Listing and Financial Details
- No Smoking Allowed
Community Details
Overview
- No Home Owners Association
- Beverly Acres Subdivision
Pet Policy
- Pets Allowed
Map
Source: MLS of Greater Cincinnati (CincyMLS)
MLS Number: 1861916
APN: 18-46-22.-010
Nearby Homes
- 6272 Price Rd
- 603 Wards Corner Rd
- 729 Harper Ln
- 504 Boots Ln
- 6580 Branch Hill-Guinea Pike
- 1331 Harbor Cove
- 6509 Lewis Rd
- 738 Wards Corner Rd
- 382 Brier Creek Dr
- 454 Loveland Miamivillerd
- 762 Wards Corner Rd
- 802 Andrea Dr
- 6547 Conner Ln
- 6539 Conner Ln
- 6562 Conner Ln
- 454 Loveland-Miamiville Rd
- 6469 Brittany Ln
- 6365 Ironwood Dr
- The Avalon Plan at Primrose Creek
- The Kennedy Plan at Primrose Creek
- 728 Harper Ln
- 6350 Todd Farm Ln
- 800 Arrowhead Trail
- 1419 Loveland Madeira Rd
- 1010 Loveland-Madeira Rd
- 7915 Glendale Milford Rd
- 5930 Thornhill Cir
- 1128 Cottonwood Dr
- 1288 Pebble Brooke Trail
- 1005 Valley View Ln
- 245 S 2nd St
- 320 Hanna Ave Unit A-1
- 5856 Highview Dr Unit Highview Drive 5856-02
- 5856 Highview Dr Unit 6
- 5856 Highview Dr Unit 5856 Highview Dr 5860
- 10720 Weather Stone Ct
- 708 W Main St
- 110 S 2nd St
- 1922 Oakbrook Place
- 1600 Athens Dr Unit 1372
