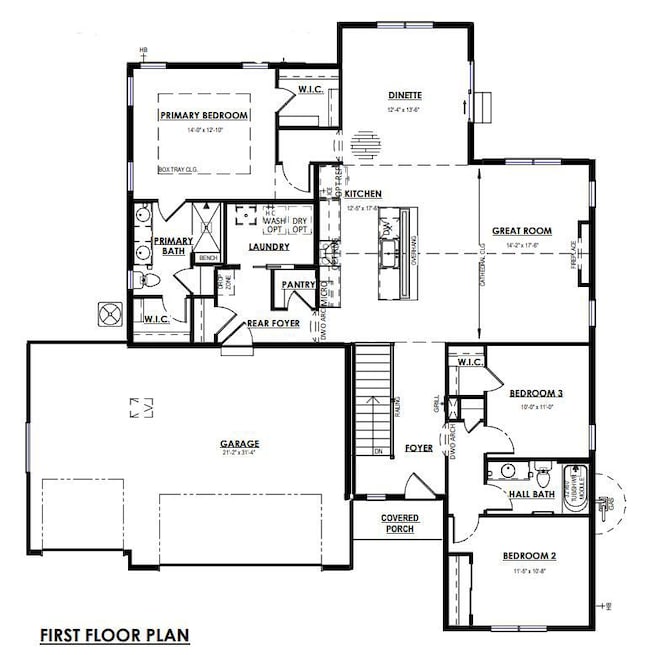684 N Sparrow Way Grafton, WI 53024
Estimated payment $3,812/month
Highlights
- New Construction
- Open Floorplan
- Ranch Style House
- Cedarburg High School Rated A
- Cathedral Ceiling
- Walk-In Pantry
About This Home
Concrete Driveway Included! Charming split ranch located in the Cedarburg School District! The Lavender features upgrades throughout. Kitchen has soft close cabinets, quartz countertops, exterior vented range hood & walk-in pantry. Cathedral ceiling spans across kitchen & great room and GR is complete with electric fireplace w/ stone detail. Bumped out dinette is located off kitchen. Primary Suite is tucked in the back of the home & has box tray ceiling, tiled shower, double sinks & 2 WICs. 2 secondary bedrooms + hall bathroom are located on opposite side of the home. Rear foyer has drop zone. LL has egress window, full bath rough-in & space for future finishing. Home is currently under construction, estimated completion August.
Home Details
Home Type
- Single Family
Lot Details
- 0.31 Acre Lot
Parking
- 3 Car Attached Garage
- Garage Door Opener
- Driveway
Home Design
- New Construction
- Ranch Style House
- Vinyl Siding
- Clad Trim
- Radon Mitigation System
Interior Spaces
- 1,788 Sq Ft Home
- Open Floorplan
- Cathedral Ceiling
- Electric Fireplace
- Stone Flooring
Kitchen
- Walk-In Pantry
- Microwave
- Dishwasher
- Kitchen Island
- Disposal
Bedrooms and Bathrooms
- 3 Bedrooms
- Split Bedroom Floorplan
- Walk-In Closet
- 2 Full Bathrooms
Basement
- Basement Fills Entire Space Under The House
- Sump Pump
- Stubbed For A Bathroom
Schools
- Webster Middle School
- Cedarburg High School
Utilities
- Whole House Fan
- Forced Air Heating and Cooling System
- Heating System Uses Natural Gas
- High Speed Internet
Community Details
- Property has a Home Owners Association
- Stonewall Farms Subdivision
Listing and Financial Details
- Exclusions: Landscaping, Range, Refrigerator, Washer/Dryer
- Assessor Parcel Number Not Assigned
Map
Home Values in the Area
Average Home Value in this Area
Property History
| Date | Event | Price | Change | Sq Ft Price |
|---|---|---|---|---|
| 08/26/2025 08/26/25 | Pending | -- | -- | -- |
| 07/25/2025 07/25/25 | Price Changed | $604,900 | -1.6% | $338 / Sq Ft |
| 06/27/2025 06/27/25 | Price Changed | $614,900 | -0.8% | $344 / Sq Ft |
| 04/30/2025 04/30/25 | For Sale | $619,900 | -- | $347 / Sq Ft |
Source: Metro MLS
MLS Number: 1915716
- 744 N Sparrow Way
- 768 N Sparrow Way
- 389 W Sparrow Way
- 442 W Sparrow Way
- 394 W Sparrow Way
- 418 W Sparrow Way
- 820 Kohlwey Dr
- 875 Kohlwey Dr
- 711 Kohlwey Dr
- 779 Kohlwey Dr
- 755 Kohlwey Dr
- 716 Hummingbird Ln
- 847 N Verona Cir Unit 6
- 847 N Verona Cir Unit 8
- 847 N Verona Cir Unit 5
- The Tartan Plan at The Glen at Stonewall Farms
- The Kenzie Plan at The Glen at Stonewall Farms
- The Calli Plan at The Glen at Stonewall Farms
- The Bristol Plan at The Glen at Stonewall Farms
- Ashford Plan at The Glen at Stonewall Farms - Stonewall Farms






