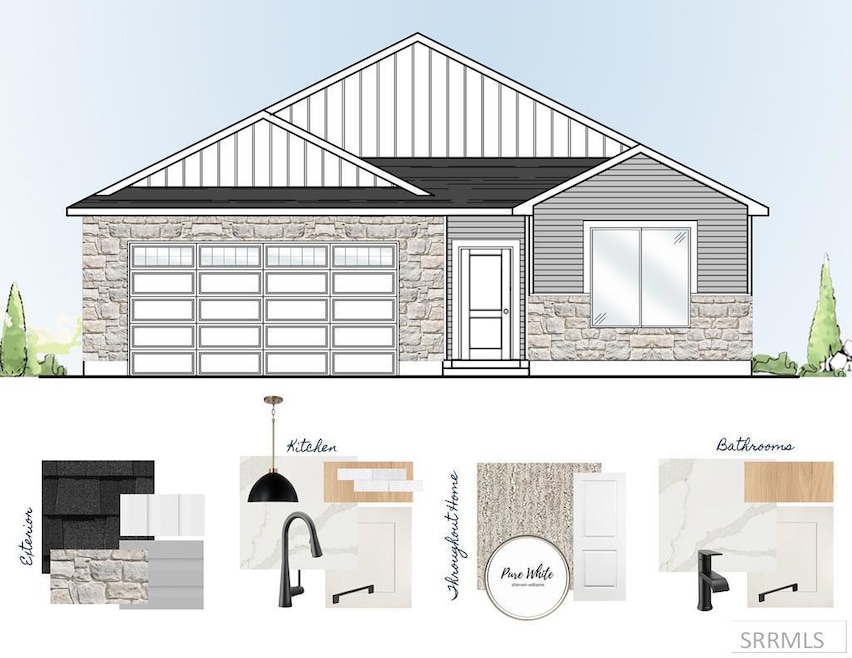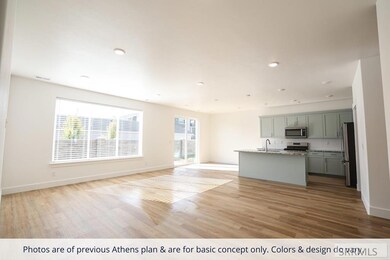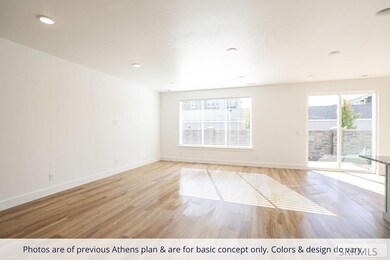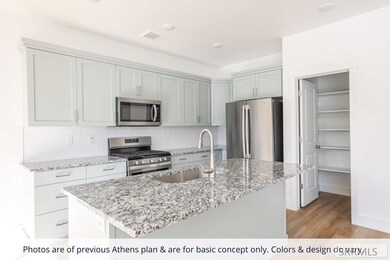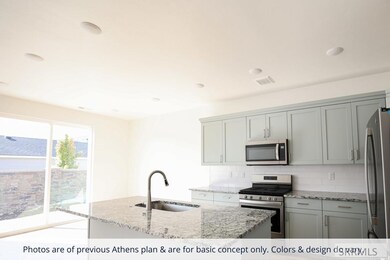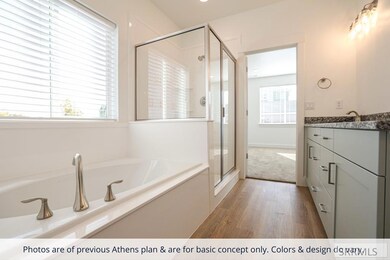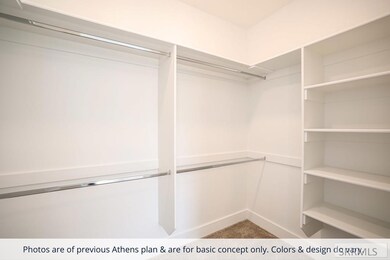684 S 2315 W Rexburg, ID 83440
Estimated payment $2,569/month
Highlights
- Fitness Center
- New Construction
- 2 Car Attached Garage
- Madison Senior High School Rated A-
- Community Pool
- Soaking Tub
About This Home
Welcome to Your Dream Home in Athens! This stunning slab-on-grade floor plan offers the perfect blend of modern comfort and timeless style, featuring a charming elevation. Step inside to discover a spacious layout designed for today's lifestyle. The heart of the home boasts a gourmet kitchen with granite or quartz countertops, complemented by beautifully stained or painted cabinets, and high-end stainless steel appliances (stove, microwave, and dishwasher) all included. Enjoy the elegance of durable LVP flooring throughout the main living areas, while plush, quality carpet with an 8lb pad provides comfort in the bedrooms. The luxurious master suite features a large walk-in closet and a spa-like bathroom with dual vanities, a separate shower, and a large soaking tub. Large windows flood the home with natural light, creating a bright and airy atmosphere. Stay comfortable year-round with a smart home thermostat. Plus, enjoy peace of mind with our comprehensive 2-year warranty. This home is ready for you to make it your own! Estimated completion Date November 15 2025
Home Details
Home Type
- Single Family
Year Built
- Built in 2025 | New Construction
Lot Details
- 6,098 Sq Ft Lot
- Level Lot
HOA Fees
- $57 Monthly HOA Fees
Parking
- 2 Car Attached Garage
- Garage Door Opener
- Open Parking
Home Design
- Slab Foundation
- Frame Construction
- Architectural Shingle Roof
- Stone
Interior Spaces
- 1,649 Sq Ft Home
- 1-Story Property
- Family Room
- Laundry on main level
Kitchen
- Gas Range
- Microwave
- Dishwasher
- Disposal
Flooring
- Laminate
- Tile
Bedrooms and Bathrooms
- 3 Bedrooms
- Walk-In Closet
- 2 Full Bathrooms
- Soaking Tub
Location
- Property is near schools
Schools
- Burton 321El Elementary School
- Madison 321Jh Middle School
- Madison 321Hs High School
Utilities
- Forced Air Heating and Cooling System
- Heating System Uses Natural Gas
- Gas Water Heater
Listing and Financial Details
- Exclusions: Seller Personal Property
Community Details
Overview
- Association fees include ground maintenance
- Summerfield Mad Subdivision
Amenities
- Common Area
Recreation
- Fitness Center
- Community Pool
- Trails
Map
Home Values in the Area
Average Home Value in this Area
Property History
| Date | Event | Price | List to Sale | Price per Sq Ft |
|---|---|---|---|---|
| 10/16/2025 10/16/25 | For Sale | $399,900 | -- | $243 / Sq Ft |
Source: Snake River Regional MLS
MLS Number: 2180225
- 622 S 2315 W
- 662 S 2315 W
- 670 S 2315 W
- 680 S 2315 W
- 689 S 2315 W
- 796 S 2275 W
- 651 S 2400 W Unit 5101
- 651 S 2400 W Unit 11102
- 2195 W 550 S
- 2188 W 550 S
- 654 S 2100 W
- 2213 W 550 S
- 641 S 2470 W
- Ashland Plan at Summerfield
- Fairview Plan at Summerfield
- Highland Plan at Summerfield
- Richmond Plan at Summerfield
- Magnolia Plan at Summerfield
- Athens Plan at Summerfield
- Princeton Plan at Summerfield
- 651 S 2400 W
- 586 Sunflower Rd
- 490 Pioneer Rd
- 565 Pioneer Rd Unit 135
- 600 Pioneer Rd
- 577 Trejo St
- 269 S 5th W
- 381 W 1st S
- 160 N 1st E
- 2220 S 4000 W
- 455 S 2nd E
- 1120 Monroe Dr Unit ID1250642P
- 310 Ella Ln Unit 13201
- 290 Hope St
- 545 Caribou St
- 545 Caribou St
- 835 W Main St
- 249 N 8th W
- 248 E Osbourne St Unit Basementunit#8
- 248 E Osbourne St Unit Basementunit#8
