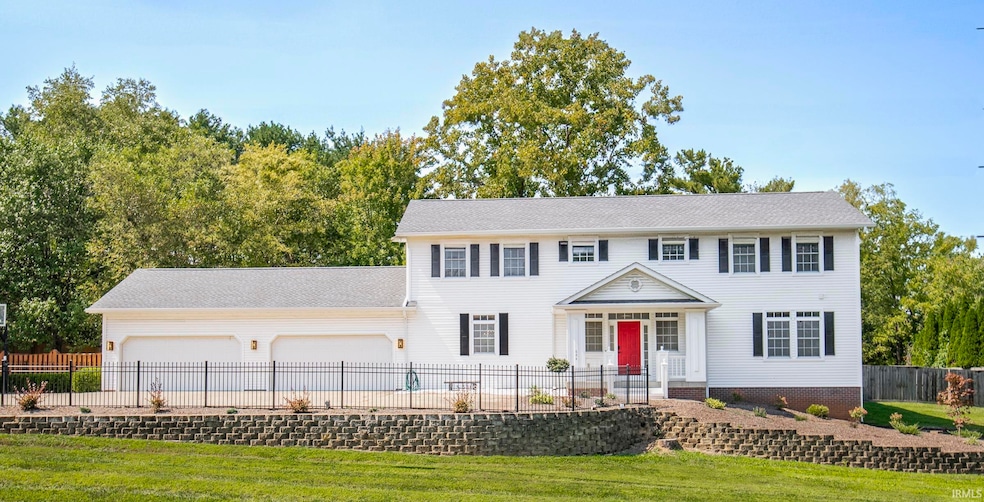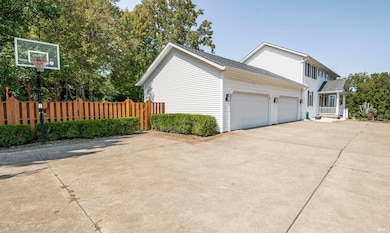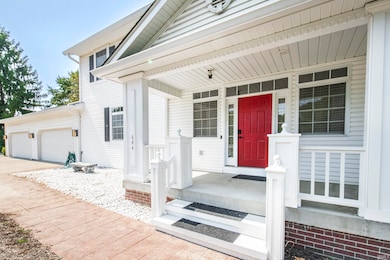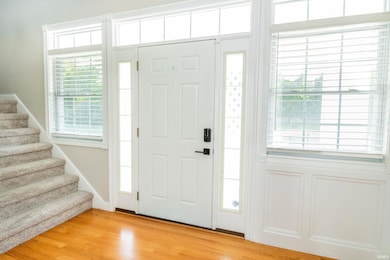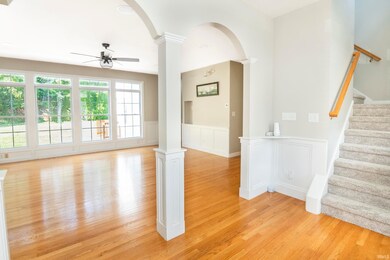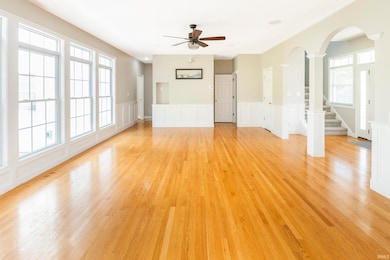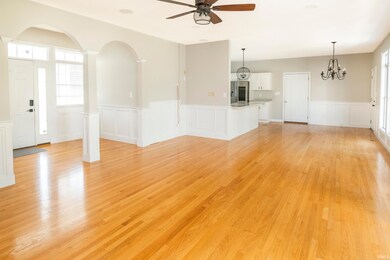684 S Smith Rd Bloomington, IN 47401
Hoosier Acres NeighborhoodEstimated payment $4,551/month
Highlights
- Basketball Court
- Primary Bedroom Suite
- Wood Flooring
- Binford Elementary School Rated A
- Traditional Architecture
- Solid Surface Countertops
About This Home
Welcome to this exceptional 6-bedroom, 5.5-bath home situated on .75 acres and just 2 miles from the IU campus. With over 4144 square feet, this home offers multiple living/gathering areas and versatility to meet the needs of today's busy households. Step into the heart of the home-a beautifully updated kitchen featuring sleek finishes, a spacious walk-in pantry, and ample prep space for the avid cook. New luxury vinyl plank flooring flows throughout much of the home, combining durability with a modern aesthetic. Upstairs, you'll find generously sized bedrooms, each with its own ensuite full bath, a newly created office with a walk-in closet which adds flexibility for working from home, studying, or extra storage., and large family room with gas log fireplace and theater equipment. Enjoy practical amenities like two laundry areas, a hot tub hookup on the back patio, and a fully fenced backyard complete with a built-in playset and brick firepit-perfect for outdoor gatherings year-round. The 4-car attached garage offers ample space, with the first 2 bays heated and both garages outfitted with extra shelving for convenient storage. Major upgrades include a new roof in 2024, ensuring peace of mind for years to come. Don't miss the chance to own this beautifully maintained and move-in ready home that truly has it all!
Home Details
Home Type
- Single Family
Est. Annual Taxes
- $7,190
Year Built
- Built in 2003
Lot Details
- 0.75 Acre Lot
- Lot Dimensions are 200 x 164
- Property is Fully Fenced
- Wood Fence
Parking
- 4 Car Attached Garage
- Heated Garage
- Garage Door Opener
- Driveway
Home Design
- Traditional Architecture
- Poured Concrete
- Shingle Roof
- Asphalt Roof
- Vinyl Construction Material
Interior Spaces
- 2-Story Property
- Ceiling Fan
- Gas Log Fireplace
- Entrance Foyer
- Home Security System
- Gas Dryer Hookup
Kitchen
- Breakfast Bar
- Walk-In Pantry
- Solid Surface Countertops
- Disposal
Flooring
- Wood
- Carpet
Bedrooms and Bathrooms
- 6 Bedrooms
- Primary Bedroom Suite
- Walk-In Closet
- Garden Bath
- Separate Shower
Finished Basement
- Walk-Out Basement
- Sump Pump
- 1 Bathroom in Basement
- 1 Bedroom in Basement
Outdoor Features
- Basketball Court
- Covered Patio or Porch
Location
- Suburban Location
Schools
- Rogers/Binford Elementary School
- Tri-North Middle School
- Bloomington North High School
Utilities
- Forced Air Heating and Cooling System
- Cable TV Available
Community Details
- Hoosier Acres Subdivision
Listing and Financial Details
- Assessor Parcel Number 53-08-02-105-013.000-009
Map
Home Values in the Area
Average Home Value in this Area
Tax History
| Year | Tax Paid | Tax Assessment Tax Assessment Total Assessment is a certain percentage of the fair market value that is determined by local assessors to be the total taxable value of land and additions on the property. | Land | Improvement |
|---|---|---|---|---|
| 2024 | $7,189 | $625,700 | $249,700 | $376,000 |
| 2023 | $6,030 | $534,000 | $177,800 | $356,200 |
| 2022 | $5,323 | $482,600 | $154,700 | $327,900 |
| 2021 | $8,741 | $424,700 | $140,600 | $284,100 |
| 2020 | $8,636 | $420,800 | $140,600 | $280,200 |
| 2019 | $8,083 | $387,400 | $75,000 | $312,400 |
| 2018 | $8,043 | $381,800 | $75,000 | $306,800 |
| 2017 | $3,970 | $370,000 | $45,000 | $325,000 |
| 2016 | $4,069 | $378,900 | $45,000 | $333,900 |
| 2014 | $7,427 | $356,700 | $45,000 | $311,700 |
Property History
| Date | Event | Price | List to Sale | Price per Sq Ft | Prior Sale |
|---|---|---|---|---|---|
| 11/14/2025 11/14/25 | Pending | -- | -- | -- | |
| 10/28/2025 10/28/25 | Price Changed | $749,900 | -0.7% | $181 / Sq Ft | |
| 09/15/2025 09/15/25 | For Sale | $754,900 | +18.9% | $182 / Sq Ft | |
| 05/26/2022 05/26/22 | Sold | $634,900 | 0.0% | $157 / Sq Ft | View Prior Sale |
| 04/14/2022 04/14/22 | Price Changed | $634,900 | -2.2% | $157 / Sq Ft | |
| 03/03/2022 03/03/22 | For Sale | $649,000 | +66.4% | $161 / Sq Ft | |
| 02/06/2018 02/06/18 | Sold | $390,000 | 0.0% | $115 / Sq Ft | View Prior Sale |
| 11/10/2017 11/10/17 | Pending | -- | -- | -- | |
| 11/08/2017 11/08/17 | For Sale | $390,000 | -- | $115 / Sq Ft |
Purchase History
| Date | Type | Sale Price | Title Company |
|---|---|---|---|
| Deed | $634,900 | John Bethel Title Company | |
| Deed | $390,000 | -- | |
| Warranty Deed | $390,000 | John Bethell Title Company Inc |
Mortgage History
| Date | Status | Loan Amount | Loan Type |
|---|---|---|---|
| Previous Owner | $351,000 | New Conventional |
Source: Indiana Regional MLS
MLS Number: 202537680
APN: 53-08-02-105-013.000-009
- 4019 E Bennington Blvd
- 3912 E Stonegate Ct
- 1375 & 1405 S Smith Rd
- 907 S Baldwin Dr
- 933 S Fenbrook Ct
- 621 S Pleasant Ridge Rd
- 121 S Smith Rd
- 3633 E 3rd St
- 1314 S Cobble Creek Cir
- 411 S Pleasant Ridge Rd
- 1267 S Stella Dr
- 3617 E 3rd St
- 1331 S Cobble Creek Cir
- 300 S Reisner Rd
- 1006 S Carleton Ct
- 4005 State Highway 446
- 4021 E Morningside Dr
- 334 S Wilmington Ct
- 4550 E Heritage Woods Rd
- 336 S Wilmington Ct Unit C
- 1292 S Cobble Creek Cir
- 4500 E 3rd St
- 1331 S Stella Dr
- 4501 E 3rd St
- 800 S Clarizz Blvd
- 1333-1335 Fenbrook Ln
- 936-940 S Clarizz Blvd
- 3131 E Goodnight Way
- 4401 E Cambridge Ct
- 1150 S Clarizz Blvd
- 3274 E Moores Pike
- 3200 E Longview Ave
- 800 N Smith Rd
- 4317 E Wembley Ct
- 3112 E Braeside Dr
- 3401 John Hinkle Place
- 1374 S College Mall Rd Unit Gentry Quarters
- 2623 E 2nd St
- 1346 S College Mall Rd
- 1368 S College Mall Rd Unit I-4
