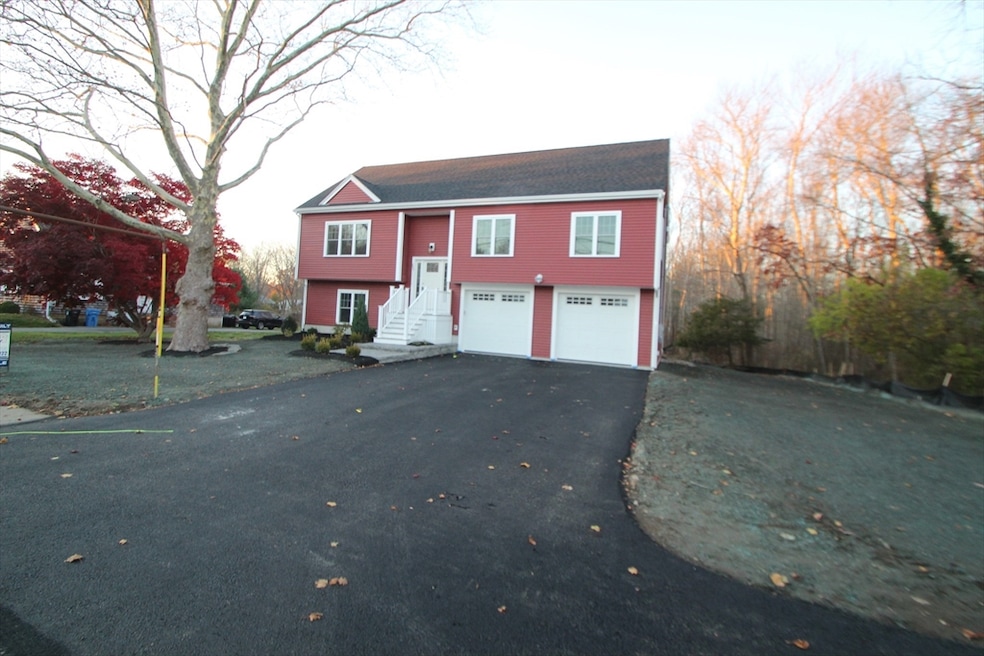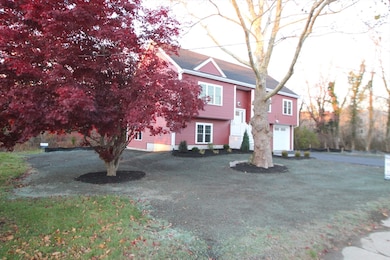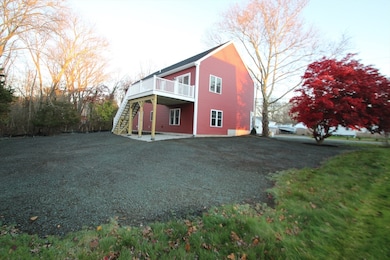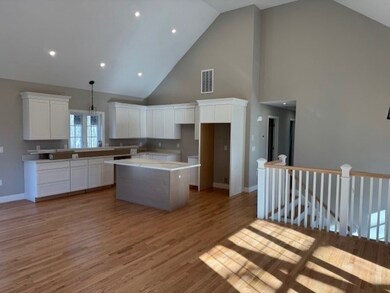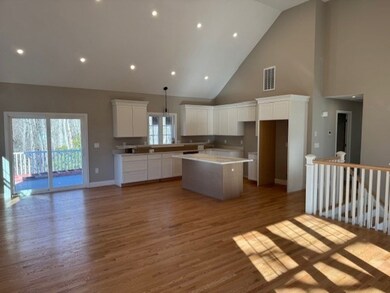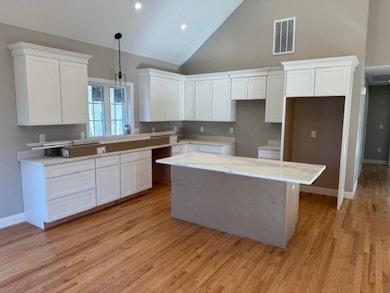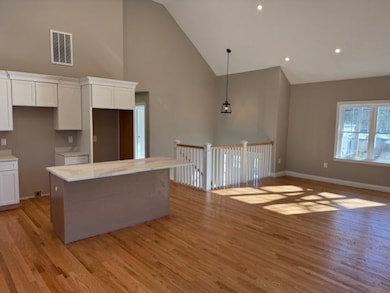684 South Ave Whitman, MA 02382
Estimated payment $4,702/month
Highlights
- Under Construction
- Property is near public transit
- Raised Ranch Architecture
- Deck
- Wooded Lot
- Wood Flooring
About This Home
Brand new 3 bedroom 2 1/2 bath split entry ranch in a fantastic location. This home offers lots of upgrades including complete Icynene Foam insulation shell, high efficiency electric heat pump and a ERV system for air recovery. Other features include custom kitchen and bath with quartz counters, stainless steel appliances, hardwood floors, finished lower level with luxury vinyl tile, 2 car garage under, upgraded deck with Azek decking and vinyl rails along with town water and town sewer. Great location close to T-station and not far from bustling town cent and park. This home will be complete for Christmas.
Home Details
Home Type
- Single Family
Year Built
- Built in 2025 | Under Construction
Lot Details
- 0.38 Acre Lot
- Wooded Lot
- Property is zoned A-1
Parking
- 2 Car Attached Garage
- Tuck Under Parking
- Driveway
- Open Parking
- Off-Street Parking
Home Design
- Raised Ranch Architecture
- Split Level Home
- Frame Construction
- Shingle Roof
- Concrete Perimeter Foundation
Interior Spaces
- Insulated Windows
- Insulated Doors
Kitchen
- Range
- Microwave
- Dishwasher
- Disposal
Flooring
- Wood
- Carpet
- Tile
- Vinyl
Bedrooms and Bathrooms
- 3 Bedrooms
- Primary Bedroom on Main
Partially Finished Basement
- Basement Fills Entire Space Under The House
- Laundry in Basement
Utilities
- Central Air
- Heat Pump System
- 200+ Amp Service
Additional Features
- Deck
- Property is near public transit
Community Details
Overview
- No Home Owners Association
Recreation
- Park
Map
Home Values in the Area
Average Home Value in this Area
Property History
| Date | Event | Price | List to Sale | Price per Sq Ft |
|---|---|---|---|---|
| 11/09/2025 11/09/25 | For Sale | $749,900 | -- | $417 / Sq Ft |
Source: MLS Property Information Network (MLS PIN)
MLS Number: 73453028
- 23 Reed Place
- 131 Holly Ridge Dr
- 34 Dana St
- 55 Plymouth St Unit A5
- 170 Pleasant St
- 35 Dana St
- 89 Holly Ridge Dr
- 40 Lazel St
- 100 Litchfield Ln
- 1057 Whitman St
- 281 Commercial St
- 60 Fairview St
- 679 Plymouth St
- 417 Birchbark Dr
- 54-56 Stetson St
- 109 Fullerton Ave
- 842 Whitman St
- 48 Day St
- 20 Elm Place
- 22 Howland Trail Unit 34
- 576 South Ave Unit 6
- 294 Franklin St Unit 2
- 324 Commercial St Unit 3
- 72 Charles St Unit 3
- 59 Linden St Unit 3
- 167 Broad St Unit 1
- 7 Marble St
- 7 Marble St Unit 206E
- 306 Washington St Unit 2
- 100-100 Myrtle Ave
- 97 West St Unit 2
- 880 Plymouth St Unit B
- 9 Woodlands Way
- 351 Summer St Unit 10
- 101 Glen St Unit 2
- 670 Bedford St Unit 307
- 604 Bedford St Unit 1
- 74 Forest St Unit 74 Forest Street Unit #1
- 87 Summer St
- 68 Centre Ave Unit 1
