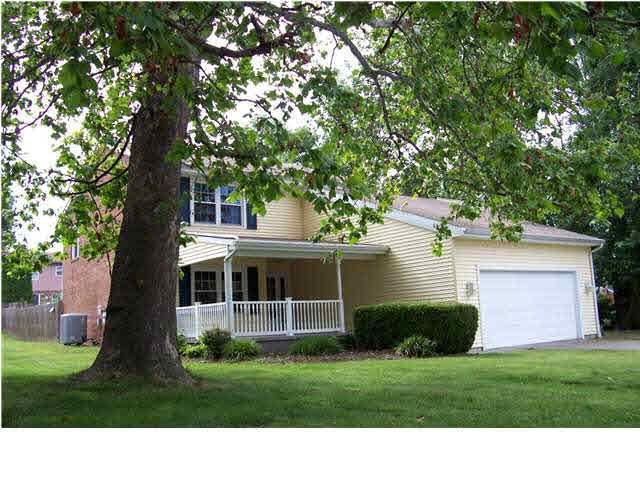
6840 Green Hill Dr Evansville, IN 47711
Highland NeighborhoodHighlights
- Vaulted Ceiling
- 1 Fireplace
- 2 Car Attached Garage
- Partially Wooded Lot
- Covered Patio or Porch
- Eat-In Kitchen
About This Home
As of January 2021HURRY ~ This is a great value and location. Siding, Furnace, AC, Windows and water heater all recent improvements! Two story family room with brick fireplace and wet bar. A Separate dining/living room with laminate flooring opens to the eat in kitchen offering planning desk. A 5th bedroom on main level is great spot for an office ! Master bedroom offers walk in closet. Home needs some cosmetics, carpet, paint and appliances. Hot Buy ! Being sold "As Is" . As Is Fixer-Upper
Home Details
Home Type
- Single Family
Est. Annual Taxes
- $1,611
Year Built
- Built in 1981
Lot Details
- 0.29 Acre Lot
- Lot Dimensions are 100x130
- Privacy Fence
- Wood Fence
- Landscaped
- Level Lot
- Partially Wooded Lot
Parking
- 2 Car Attached Garage
Home Design
- Brick Exterior Construction
- Shingle Roof
- Composite Building Materials
- Vinyl Construction Material
Interior Spaces
- 2,551 Sq Ft Home
- 1.5-Story Property
- Wet Bar
- Chair Railings
- Vaulted Ceiling
- Ceiling Fan
- 1 Fireplace
- Insulated Windows
- Crawl Space
- Walkup Attic
- Eat-In Kitchen
Flooring
- Carpet
- Laminate
Bedrooms and Bathrooms
- 5 Bedrooms
- En-Suite Primary Bedroom
- Walk-In Closet
Schools
- Highland Elementary School
- Thompkins Middle School
- Central High School
Additional Features
- Covered Patio or Porch
- Forced Air Heating and Cooling System
Community Details
- Greenbriar Hills Subdivision
Listing and Financial Details
- Assessor Parcel Number 82 0432 002 469.037 019
Ownership History
Purchase Details
Home Financials for this Owner
Home Financials are based on the most recent Mortgage that was taken out on this home.Purchase Details
Home Financials for this Owner
Home Financials are based on the most recent Mortgage that was taken out on this home.Purchase Details
Similar Homes in Evansville, IN
Home Values in the Area
Average Home Value in this Area
Purchase History
| Date | Type | Sale Price | Title Company |
|---|---|---|---|
| Warranty Deed | -- | Foreman Watson Land Title | |
| Special Warranty Deed | -- | None Available | |
| Sheriffs Deed | $115,000 | None Available |
Mortgage History
| Date | Status | Loan Amount | Loan Type |
|---|---|---|---|
| Open | $190,400 | New Conventional | |
| Previous Owner | $140,000 | Adjustable Rate Mortgage/ARM | |
| Previous Owner | $17,500 | New Conventional | |
| Previous Owner | $18,900 | New Conventional | |
| Previous Owner | $132,500 | VA |
Property History
| Date | Event | Price | Change | Sq Ft Price |
|---|---|---|---|---|
| 01/28/2021 01/28/21 | Sold | $238,000 | -4.8% | $93 / Sq Ft |
| 12/04/2020 12/04/20 | Pending | -- | -- | -- |
| 11/20/2020 11/20/20 | Price Changed | $249,900 | -2.0% | $98 / Sq Ft |
| 11/05/2020 11/05/20 | Price Changed | $254,900 | -1.9% | $100 / Sq Ft |
| 10/21/2020 10/21/20 | Price Changed | $259,900 | +63.5% | $102 / Sq Ft |
| 10/21/2020 10/21/20 | Price Changed | $159,000 | -40.1% | $62 / Sq Ft |
| 10/10/2020 10/10/20 | For Sale | $265,500 | +100.4% | $104 / Sq Ft |
| 07/26/2012 07/26/12 | Sold | $132,500 | -14.5% | $52 / Sq Ft |
| 06/18/2012 06/18/12 | Pending | -- | -- | -- |
| 05/11/2012 05/11/12 | For Sale | $155,000 | -- | $61 / Sq Ft |
Tax History Compared to Growth
Tax History
| Year | Tax Paid | Tax Assessment Tax Assessment Total Assessment is a certain percentage of the fair market value that is determined by local assessors to be the total taxable value of land and additions on the property. | Land | Improvement |
|---|---|---|---|---|
| 2024 | $3,026 | $284,300 | $20,300 | $264,000 |
| 2023 | $2,828 | $275,500 | $20,300 | $255,200 |
| 2022 | $2,123 | $207,100 | $20,300 | $186,800 |
| 2021 | $1,268 | $177,500 | $20,300 | $157,200 |
| 2020 | $1,234 | $178,200 | $20,300 | $157,900 |
| 2019 | $1,228 | $178,200 | $20,300 | $157,900 |
| 2018 | $1,216 | $178,200 | $20,300 | $157,900 |
| 2017 | $1,196 | $177,200 | $20,300 | $156,900 |
| 2016 | $1,213 | $181,100 | $20,300 | $160,800 |
| 2014 | $1,170 | $178,100 | $20,300 | $157,800 |
| 2013 | -- | $180,000 | $20,300 | $159,700 |
Agents Affiliated with this Home
-

Seller's Agent in 2021
Andrew Bowlds
Euphoric Development Partners
(812) 598-2737
1 in this area
54 Total Sales
-

Buyer's Agent in 2021
Jason Eddy
F.C. TUCKER EMGE
(812) 499-4519
8 in this area
332 Total Sales
-

Seller's Agent in 2012
Sharon McIntosh
F.C. TUCKER EMGE
(812) 480-7971
160 Total Sales
-

Buyer's Agent in 2012
Elaine Sollars
F.C. TUCKER EMGE
(812) 455-8000
87 Total Sales
Map
Source: Indiana Regional MLS
MLS Number: 878817
APN: 82-04-32-002-469.037-019
- 6819 Pinehurst Dr
- 406 Bob Court Dr
- 545 Barkley Ct
- 620 Bob Court Dr
- 6919 Northfield Dr
- 638 Greendale Ct
- 200 E Evergreen Rd
- 110 Ladonna Blvd
- 741 Christopher Dr
- 435 Mannington Ct
- 119 Strawberry Hill Rd
- 412 Gun Powder Ln
- 7811 Meadowview Dr
- 130 W Evergreen Rd
- 600 Whitetail Ct
- 117 Springhaven Dr
- 300 Springhaven Dr
- 8013 Larch Ln
- 5612 Spring Lake Dr
- 8104 Larch Ln
